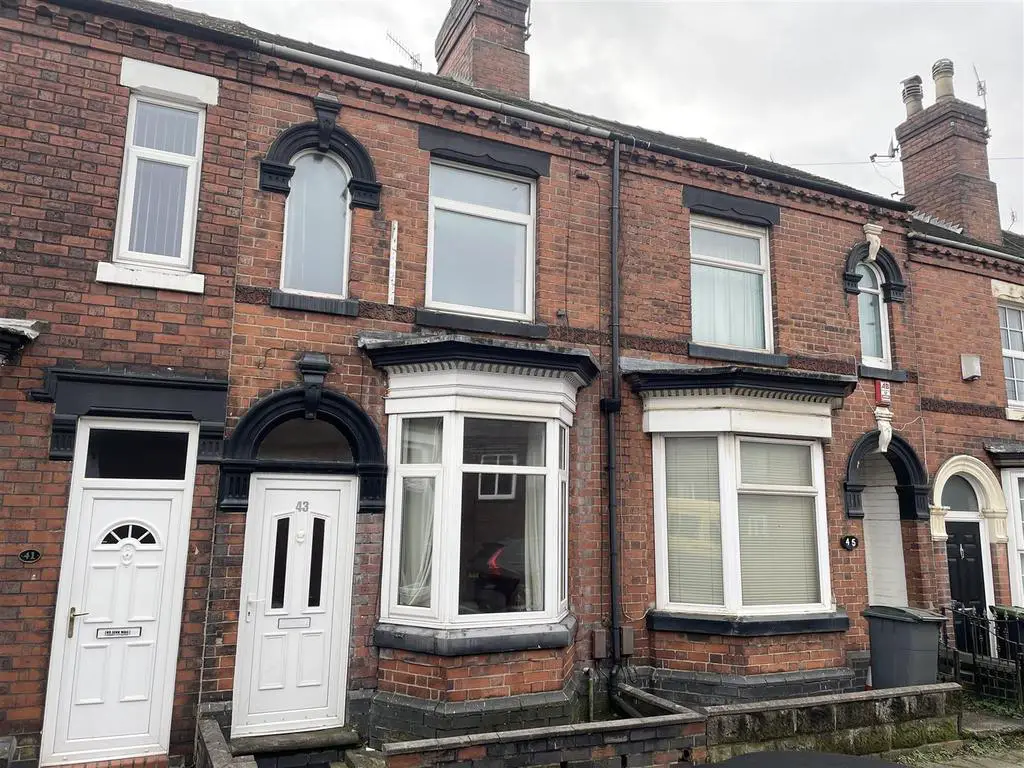
House For Sale £64,000
FOR SALE VIA ONLINE AUCTION ON MONDAY 22ND APRIL AT 1PM UNTIL TUESDAY 23RD APRIL 1PM.
OPEN HOUSE EVENT THURSDAY 11TH APRIL 12.00PM TO 12.30PM
SECOND OPEN HOUSE EVENT THURSDAY 18TH APRIL 3.00PM TO 3.30PM
WITH TWO BEDROOMS AND AN UPSTAIRS BATHROOM!
Ready to let or to live in. This is a terrace type house which stands behind a small walled forecourt. It has UPVC double glazing and a combi boiler for gas central heating.
Features of the accommodation include two reception rooms and two bedrooms as well as an upstairs bathroom with a white suite.
N.B. This property has a cellar which has been known to flood. An electric submersible pump is installed.
For more information please contact us
MATERIAL INFORMATION
Tenure - Freehold
Council Tax Band - A
Ground Floor -
Sitting Room - 12' 8'' into bay x 11' 6'' (3.86m x 3.51m) - Fitted carpet. UPVC double glazed bay window. UPVC double glazed front door. Radiator. Timber fireplace surround with living Flame effect electric fire.
Living Room - 11' 9'' x 11' 5'' (3.58m x 3.48m) - Fitted carpet. Radiator. UPVC double glazed window. Timber fireplace surround with living flame effect electric fire. Access to the cellar. Stairs to the first floor.
Kitchen - 3.51m max x 2.01m (11'6" max x 6'7") - Range of wall cupboards and base units with a pale timber effect finish. Radiator. Wall mounted gas combi boiler with cooker hood. UPVC double glazed window with fitted roller blind. Rear door. Tile effect vinyl flooring. Part tiled walls.
First Floor -
Landing - Fitted stair and landing carpets.
Bedroom One - 3.48m x 3.20m (11'5" x 10'6") - Fitted carpet. Radiator. Two UPVC double glazed windows Walk in wardrobe/store.
Bedroom Two - 11' 10'' x 8' 5'' (3.61m x 2.57m) - Fitted carpet. Radiator. UPVC double glazed window.
Bathroom/Wc - 3.38m x 2.01m (11'1" x 6'7") - Tile effect vinyl flooring. Part tiled walls. White suite complete with shower and screen over the bath. Radiator. UPVC double glazed window with fitted roller blind. Storage cupboard (former airing cupboard).
Outside - There is a walled forecourt at the front of the property.
Rear yard with brick and tile storage sheds and wc. There is potential for off street parking at the rear if the outbuildings were demolished.
OPEN HOUSE EVENT THURSDAY 11TH APRIL 12.00PM TO 12.30PM
SECOND OPEN HOUSE EVENT THURSDAY 18TH APRIL 3.00PM TO 3.30PM
WITH TWO BEDROOMS AND AN UPSTAIRS BATHROOM!
Ready to let or to live in. This is a terrace type house which stands behind a small walled forecourt. It has UPVC double glazing and a combi boiler for gas central heating.
Features of the accommodation include two reception rooms and two bedrooms as well as an upstairs bathroom with a white suite.
N.B. This property has a cellar which has been known to flood. An electric submersible pump is installed.
For more information please contact us
MATERIAL INFORMATION
Tenure - Freehold
Council Tax Band - A
Ground Floor -
Sitting Room - 12' 8'' into bay x 11' 6'' (3.86m x 3.51m) - Fitted carpet. UPVC double glazed bay window. UPVC double glazed front door. Radiator. Timber fireplace surround with living Flame effect electric fire.
Living Room - 11' 9'' x 11' 5'' (3.58m x 3.48m) - Fitted carpet. Radiator. UPVC double glazed window. Timber fireplace surround with living flame effect electric fire. Access to the cellar. Stairs to the first floor.
Kitchen - 3.51m max x 2.01m (11'6" max x 6'7") - Range of wall cupboards and base units with a pale timber effect finish. Radiator. Wall mounted gas combi boiler with cooker hood. UPVC double glazed window with fitted roller blind. Rear door. Tile effect vinyl flooring. Part tiled walls.
First Floor -
Landing - Fitted stair and landing carpets.
Bedroom One - 3.48m x 3.20m (11'5" x 10'6") - Fitted carpet. Radiator. Two UPVC double glazed windows Walk in wardrobe/store.
Bedroom Two - 11' 10'' x 8' 5'' (3.61m x 2.57m) - Fitted carpet. Radiator. UPVC double glazed window.
Bathroom/Wc - 3.38m x 2.01m (11'1" x 6'7") - Tile effect vinyl flooring. Part tiled walls. White suite complete with shower and screen over the bath. Radiator. UPVC double glazed window with fitted roller blind. Storage cupboard (former airing cupboard).
Outside - There is a walled forecourt at the front of the property.
Rear yard with brick and tile storage sheds and wc. There is potential for off street parking at the rear if the outbuildings were demolished.
Houses For Sale Marlborough Street
Houses For Sale Masterson Street
Houses For Sale Raglan Street
Houses For Sale Blenheim Street
Houses For Sale Nelson Street
Houses For Sale Watkin Street
Houses For Sale Evelyn Street
Houses For Sale Christchurch Street
Houses For Sale Crawfurd Street
Houses For Sale City Road
Houses For Sale Clifton Street
Houses For Sale Alma Street
Houses For Sale Raglan Walk
Houses For Sale Temple Street
Houses For Sale Baker Street
Houses For Sale Gimson Street
Houses For Sale Clifton Close
Houses For Sale Masterson Street
Houses For Sale Raglan Street
Houses For Sale Blenheim Street
Houses For Sale Nelson Street
Houses For Sale Watkin Street
Houses For Sale Evelyn Street
Houses For Sale Christchurch Street
Houses For Sale Crawfurd Street
Houses For Sale City Road
Houses For Sale Clifton Street
Houses For Sale Alma Street
Houses For Sale Raglan Walk
Houses For Sale Temple Street
Houses For Sale Baker Street
Houses For Sale Gimson Street
Houses For Sale Clifton Close
