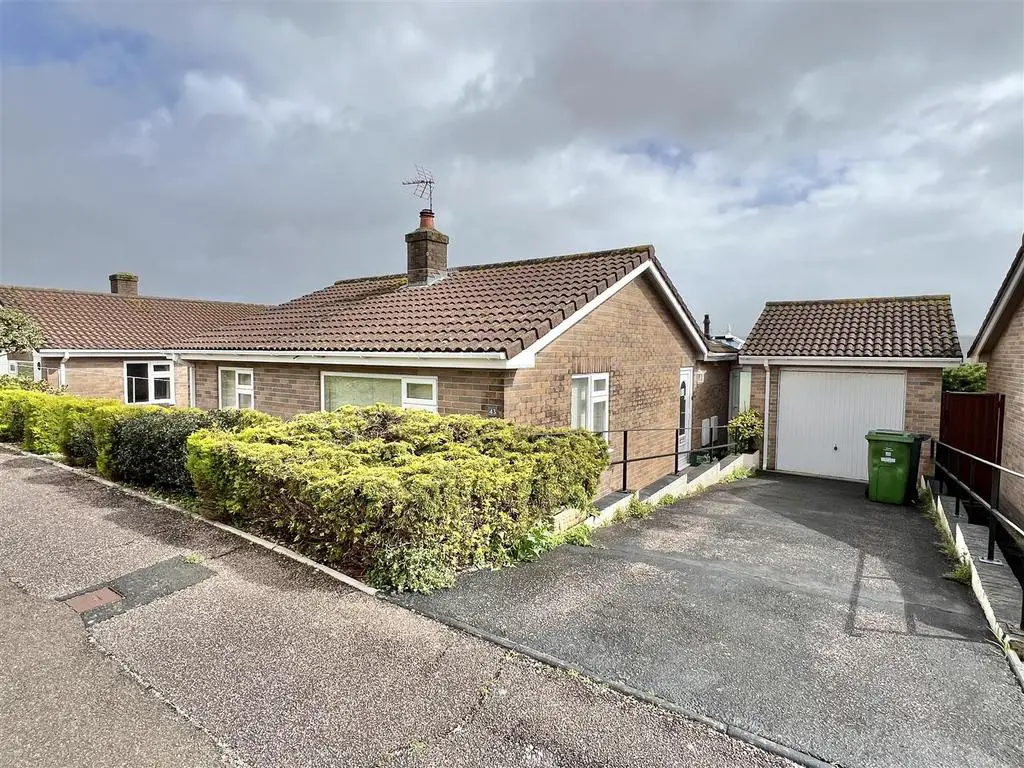
House For Sale £325,000
A two bedroom detached bungalow benefitting from a enclosed tiered rear garden, garage and off road parking. The property briefly comprises a lounge, kitchen, conservatory that can be used as a second reception room and benefits from views across the Axe Valley. Further benefitting from a Master bedroom with ensuite wc and a separate shower room.
Hallway - Doors leading to the accommodation, radiator, loft access and airing cupboard
Lounge - 3.85 x 5.44 (12'7" x 17'10") - A dual aspect reception room with windows to the front and side aspect and a feature gas fireplace with mantle and surround. Two radiators.
Kitchen - 3.02 x 2.50 (9'10" x 8'2") - Fitted with a range of matching wall and base units with work tops over. Comprising a stainless steel sink and drainer and four ring gas hob with extractor hood above. Space and plumbing for a washing machine and dishwasher underneath and a wall mounted gas boiler.
Conservatory - 5.11 x 2.71 (16'9" x 8'10") - A fully glazed conservatory that can be ideally used as a second reception room with views across the Axe Valley benefiting from a radiator, a sliding patio door to the garden with a separate door leading to the garage.
Bedroom 1 - 3.03 x 3.51 (9'11" x 11'6") - A double bedroom with a window to the rear aspect, radiator and fitted wardrobes with mirror fronted sliding doors.
Ensuite Wc - Fitted with a white suite comprising a low level hand flush w.c, and a hand wash basin. A opaque window to the side aspect and radiator.
Bedroom 2 - 3.33 x 2.83 (10'11" x 9'3") - A double bedroom with a window to the front aspect and radiator.
Shower Room - Fitted with a white suite comprising a low level hand flush w.c, a pedestal hand wash basin and a shower cubicle with a wall mounted electric shower. A opaque window to the side aspect and a heated towel rail.
Outside - Fully enclosed tiered garden. Accessed from the conservatory the garden benefits from a raised decked area with steps down leading to a paved lower level with a variety of well established hedges and plantations.
Garage - 2.70 x 5.22 (8'10" x 17'1") - Benefitting from a up and over garage door, power and lighting and driveway parking to the front.
Agents Notes - Tenure: Freehold
Local Authority: East Devon District Council
Tax Band: D
Utilities: All utilities are mains connected
Broadband: Superfast fibre broadband with a FTTC connection is available. Standard broadband with a ADSL connection is available.
Mobile phone coverage: For more information can be found checker.ofcom.org.uk
Hallway - Doors leading to the accommodation, radiator, loft access and airing cupboard
Lounge - 3.85 x 5.44 (12'7" x 17'10") - A dual aspect reception room with windows to the front and side aspect and a feature gas fireplace with mantle and surround. Two radiators.
Kitchen - 3.02 x 2.50 (9'10" x 8'2") - Fitted with a range of matching wall and base units with work tops over. Comprising a stainless steel sink and drainer and four ring gas hob with extractor hood above. Space and plumbing for a washing machine and dishwasher underneath and a wall mounted gas boiler.
Conservatory - 5.11 x 2.71 (16'9" x 8'10") - A fully glazed conservatory that can be ideally used as a second reception room with views across the Axe Valley benefiting from a radiator, a sliding patio door to the garden with a separate door leading to the garage.
Bedroom 1 - 3.03 x 3.51 (9'11" x 11'6") - A double bedroom with a window to the rear aspect, radiator and fitted wardrobes with mirror fronted sliding doors.
Ensuite Wc - Fitted with a white suite comprising a low level hand flush w.c, and a hand wash basin. A opaque window to the side aspect and radiator.
Bedroom 2 - 3.33 x 2.83 (10'11" x 9'3") - A double bedroom with a window to the front aspect and radiator.
Shower Room - Fitted with a white suite comprising a low level hand flush w.c, a pedestal hand wash basin and a shower cubicle with a wall mounted electric shower. A opaque window to the side aspect and a heated towel rail.
Outside - Fully enclosed tiered garden. Accessed from the conservatory the garden benefits from a raised decked area with steps down leading to a paved lower level with a variety of well established hedges and plantations.
Garage - 2.70 x 5.22 (8'10" x 17'1") - Benefitting from a up and over garage door, power and lighting and driveway parking to the front.
Agents Notes - Tenure: Freehold
Local Authority: East Devon District Council
Tax Band: D
Utilities: All utilities are mains connected
Broadband: Superfast fibre broadband with a FTTC connection is available. Standard broadband with a ADSL connection is available.
Mobile phone coverage: For more information can be found checker.ofcom.org.uk
Houses For Sale Lime Way
Houses For Sale Oaklands Close
Houses For Sale Prince Charles Way
Houses For Sale Cedar Close
Houses For Sale Hazel Close
Houses For Sale Hawksdown View
Houses For Sale Rowan Drive
Houses For Sale Poplar Tree Drive
Houses For Sale Maple Close
Houses For Sale Ash Grove
Houses For Sale Armada Close
Houses For Sale Oaklands Close
Houses For Sale Prince Charles Way
Houses For Sale Cedar Close
Houses For Sale Hazel Close
Houses For Sale Hawksdown View
Houses For Sale Rowan Drive
Houses For Sale Poplar Tree Drive
Houses For Sale Maple Close
Houses For Sale Ash Grove
Houses For Sale Armada Close
