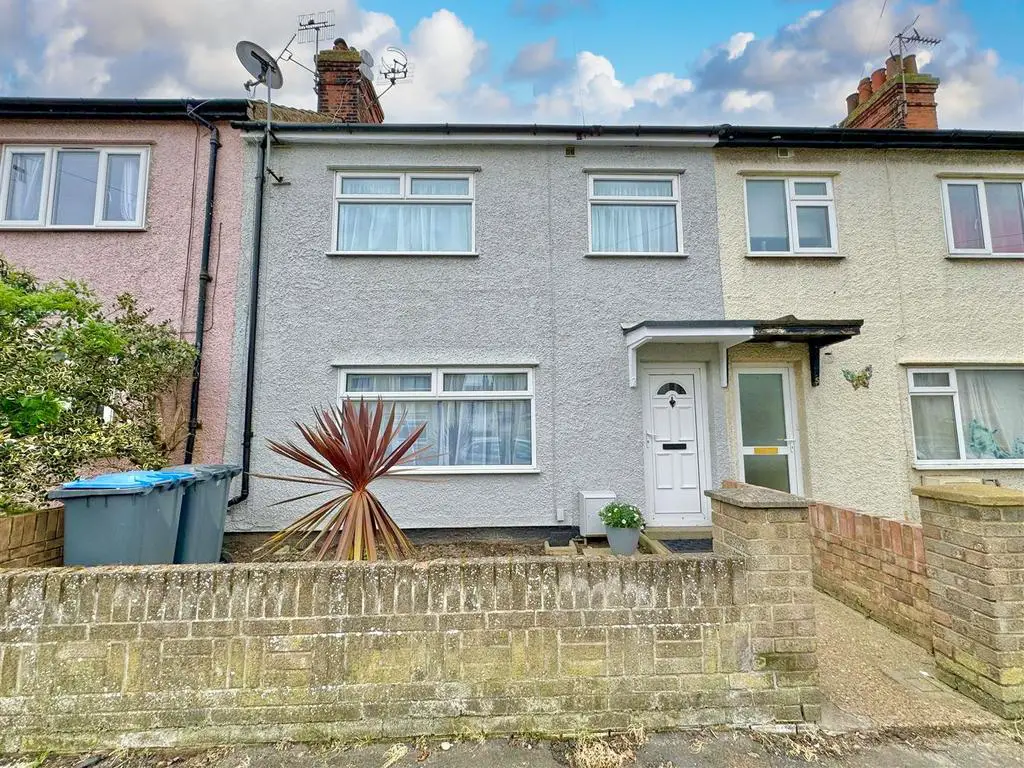
House For Sale £249,500
A spacious three bedroom family home situated a stones throw from Felixstowe Seafront.
The Property - A fantastic opportunity to acquire this three bedroom family home situated just a stones throw from Felixstowe Seafront.
Recently redecorated throughout with new carpets laid, this is a perfect family home to move straight into. Comprising living room, modern fitted kitchen, rear lobby with storage space and ground floor bathroom, two double bedrooms and one single bedroom and a first floor WC.
Location - This property is perfectly placed for a walk to the sea front and the beach which has been heavily invested in over the last three years offering many new attractions and an abundance of restaurants including the boardwalk which gives fantastic views over the sea and not to mention the short walk to the town (approx 1 mile away) which also offers a fantastic range of restaurants and shops.
Ground Floor -
Entrance Hall - UPVC front door leading to large entrance hall, tiled flooring and doors leading to:
Living Room - 4.34 x 3.60 (14'2" x 11'9") - Spacious living room overlooking the front aspect with grey carpet and radiator.
Kitchen - 3.18 x 2.79 (10'5" x 9'1") - A modern fitted kitchen comprising a range of wall and base grey soft close units, integrated single oven and electric hob, overhead extractor hood, inset stainless steel sink with drainer, space and plumbing for washing machine, half-tiled splashback surround, tiled flooring and window overlooking rear garden.
Rear Lobby - Tiled flooring and steps leading down to rear door and ground floor bathroom. Two storage cupboards under the stairs.
Family Bathroom - Three piece bathroom comprising panel bath with tiled surround and rainfall shower with hand held attachment and mixer taps, low level WC, vanity unit with inset basin and mixer tap with tiled splashback. Chrome towel heater and tiled flooring with window overlooking rear garden.
First Floor - Spacious landing with window overlooking rear garden and cupboard. Doors leading to:
Bedroom One - 3.81 x 3.67 (12'5" x 12'0") - Great sized double bedroom overlooking the front aspect with original feature fireplace.
Bedroom Two - 2.87 x 2.74 (9'4" x 8'11") - Further double bedroom to the rear with original feature fireplace.
Bedroom Three - 3.67 x 1.80 (12'0" x 5'10") - Single bedroom overlooking the front aspect.
Wc - 1.83 x 0.9 (6'0" x 2'11") - First floor cloakroom with low level WC and vanity hand wash basin with mixer tap and tiled splashback, tiled flooring and extractor fan.
Outside - To the rear is a well-maintained South facing garden featuring raised patio area alongside the extension with the remainder laid-to-lawn and bordered with mature shrubs. Enclosed garden with wooden shed and rear access via gate.
The front of the property has a hard standing path leading to the front door and has a brick wall along the boundary. On road street parking is available.
The Property - A fantastic opportunity to acquire this three bedroom family home situated just a stones throw from Felixstowe Seafront.
Recently redecorated throughout with new carpets laid, this is a perfect family home to move straight into. Comprising living room, modern fitted kitchen, rear lobby with storage space and ground floor bathroom, two double bedrooms and one single bedroom and a first floor WC.
Location - This property is perfectly placed for a walk to the sea front and the beach which has been heavily invested in over the last three years offering many new attractions and an abundance of restaurants including the boardwalk which gives fantastic views over the sea and not to mention the short walk to the town (approx 1 mile away) which also offers a fantastic range of restaurants and shops.
Ground Floor -
Entrance Hall - UPVC front door leading to large entrance hall, tiled flooring and doors leading to:
Living Room - 4.34 x 3.60 (14'2" x 11'9") - Spacious living room overlooking the front aspect with grey carpet and radiator.
Kitchen - 3.18 x 2.79 (10'5" x 9'1") - A modern fitted kitchen comprising a range of wall and base grey soft close units, integrated single oven and electric hob, overhead extractor hood, inset stainless steel sink with drainer, space and plumbing for washing machine, half-tiled splashback surround, tiled flooring and window overlooking rear garden.
Rear Lobby - Tiled flooring and steps leading down to rear door and ground floor bathroom. Two storage cupboards under the stairs.
Family Bathroom - Three piece bathroom comprising panel bath with tiled surround and rainfall shower with hand held attachment and mixer taps, low level WC, vanity unit with inset basin and mixer tap with tiled splashback. Chrome towel heater and tiled flooring with window overlooking rear garden.
First Floor - Spacious landing with window overlooking rear garden and cupboard. Doors leading to:
Bedroom One - 3.81 x 3.67 (12'5" x 12'0") - Great sized double bedroom overlooking the front aspect with original feature fireplace.
Bedroom Two - 2.87 x 2.74 (9'4" x 8'11") - Further double bedroom to the rear with original feature fireplace.
Bedroom Three - 3.67 x 1.80 (12'0" x 5'10") - Single bedroom overlooking the front aspect.
Wc - 1.83 x 0.9 (6'0" x 2'11") - First floor cloakroom with low level WC and vanity hand wash basin with mixer tap and tiled splashback, tiled flooring and extractor fan.
Outside - To the rear is a well-maintained South facing garden featuring raised patio area alongside the extension with the remainder laid-to-lawn and bordered with mature shrubs. Enclosed garden with wooden shed and rear access via gate.
The front of the property has a hard standing path leading to the front door and has a brick wall along the boundary. On road street parking is available.
