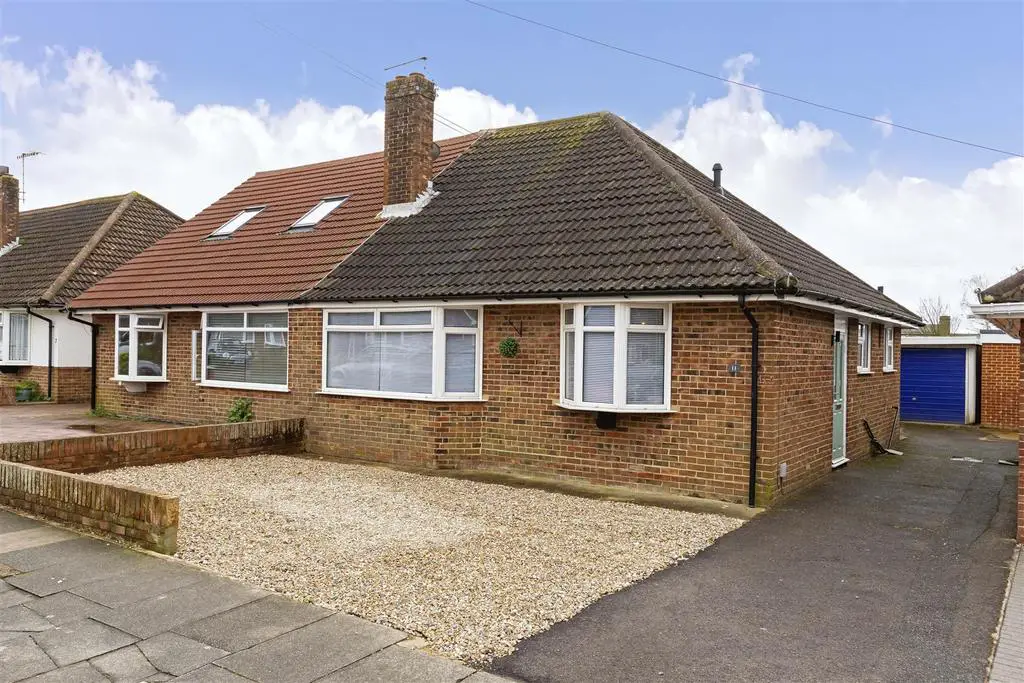
House For Sale £475,000
We are delighted to welcome to the market this exceptional bungalow in the heart of Shoreham-By-Sea. Located just a moments walk from popular Buckingham Park, this family home offers easy access to local transport links and amenities whilst also offers catchment for well regarded local schools. Internally this property has been lovingly refurbished to a high standard throughout by the current owners, including a rewire and new boiler in 2022, and offers a wonderful open plan living/dining room, modern fitted kitchen, large first bedroom with open fireplace, second double room with feature bay window, family bathroom with a bath and separate shower and an addition spare room/office space whist externally benefits from ample off road parking, a well maintained south facing garden and detached garage. This property really needs to be viewed to fully appreciate its splendour, call now to book your viewing!
Front Door - leading to:
'
Entrance Hall - LVT flooring, access to loft space housing boiler fitted in 2022, doors leading to:
Bedroom Two - 2.46m x 3.58m (8'1 x 11'9) - Carpet, radiator, bay window
Bedroom One - 4.83m x 3.33m (15'10 x 10'11) - Karndean flooring, radiator, window, feature brick open fireplace
Bathroom - LVT flooring, walk in shower cubicle, low level flush w/c, wash hand basin with vanity unit beneath, panelled bath, part tiled walls, double glazed window
Open Plan Lounge/Dining/Kitchen - 3.00m x 7.06m (9'10 x 23'2 ) - LVT flooring throughout, lounge area with modern built in fire with TV inset to wall, patio doors opening to garden, area for dining table, radiator, opening to modern fitted kitchen with a range of eye and base level units with work surfaces, sink and drainer with mixer tap over, built in double oven, induction hob with extractor hob over, integrated dishwasher, double glazed window.
Additional Bedroom/Office Space - 2.31m x 2.54m (7'7 x 8'4) - Carpet, double glazed window, plumbing for washing machine and space for tumble dryer
Outside -
Rear Garden - South facing and mainly laid to lawn with convenient patio seating area, pedestrian access to garage, area laid to bark making an idea child's play area, enclosed by fence with mature boarders.
Off Road Parking - Dropped kerb laid to concreate and stone
Garage - Detached garage, up and over door
Front Door - leading to:
'
Entrance Hall - LVT flooring, access to loft space housing boiler fitted in 2022, doors leading to:
Bedroom Two - 2.46m x 3.58m (8'1 x 11'9) - Carpet, radiator, bay window
Bedroom One - 4.83m x 3.33m (15'10 x 10'11) - Karndean flooring, radiator, window, feature brick open fireplace
Bathroom - LVT flooring, walk in shower cubicle, low level flush w/c, wash hand basin with vanity unit beneath, panelled bath, part tiled walls, double glazed window
Open Plan Lounge/Dining/Kitchen - 3.00m x 7.06m (9'10 x 23'2 ) - LVT flooring throughout, lounge area with modern built in fire with TV inset to wall, patio doors opening to garden, area for dining table, radiator, opening to modern fitted kitchen with a range of eye and base level units with work surfaces, sink and drainer with mixer tap over, built in double oven, induction hob with extractor hob over, integrated dishwasher, double glazed window.
Additional Bedroom/Office Space - 2.31m x 2.54m (7'7 x 8'4) - Carpet, double glazed window, plumbing for washing machine and space for tumble dryer
Outside -
Rear Garden - South facing and mainly laid to lawn with convenient patio seating area, pedestrian access to garage, area laid to bark making an idea child's play area, enclosed by fence with mature boarders.
Off Road Parking - Dropped kerb laid to concreate and stone
Garage - Detached garage, up and over door
