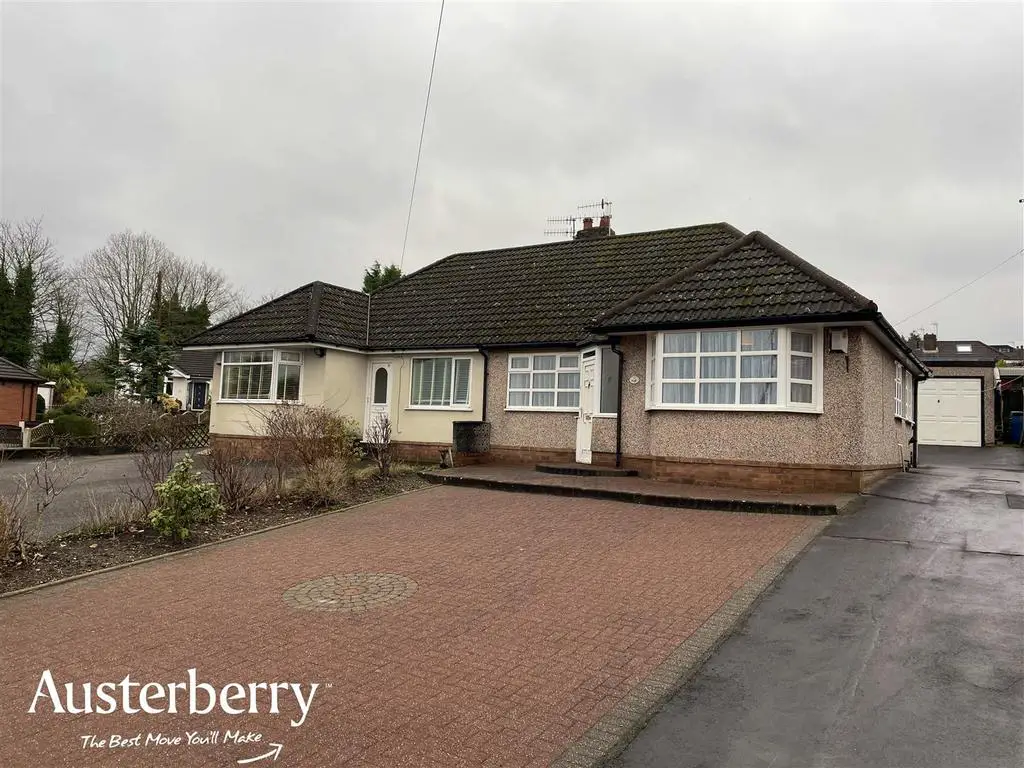
House For Sale £200,000
AN IMPRESSIVE BUNGALOW!
An extensive block paved area to the front of this bungalow offers plenty of parking space for additional vehicles whilst to the side of the property is a long tarmac driveway which leads to a detached garage.
Step inside the bungalow and the traditional layout of the accommodation is particularly pleasing with two bedrooms at the front and a comfortable large lounge at the rear which opens into a double glazed conservatory from which there are views of the rear garden. The shower room benefits from a bath and separate walk in shower, the bungalow is double glazed throughout and it also has a gas combi boiler for central heating and hot water.
In a great cul-de-sac location and a property which is ready to move into!
See our online virtual tour and for more information call us on[use Contact Agent Button] or e-mail [use Contact Agent Button]
MATERIAL INFORMATION Tenure - Freehold Council Tax Band - C
Porch - UPVC double glazed front door and windows. Fitted carpet. Door leading into the...
Entrance Hall - Fitted carpet. Radiator.
Bedroom One - 3.99m into bay x 3.33m (13'1 into bay x 10'11) - Fitted carpet. Radiator. UPVC double glazed bay window. Really excellent range of fitted furniture including wardrobes, chest of drawers and storage cupboards.
Bedroom Two - 3.02m x 2.57m (9'11 x 8'5) - Fitted carpet. Radiator. UPVC double glazed window.
Bathroom/Wc - 1.80m x 3.18mmax, 1.68m min (5'11 x 10'5max, 5'6 m - Laminate look vinyl flooring. Part tiled walls. White suite consisting of a panelled bath, pedestal wash basin and low level wc. Separate fully tiled walk in shower. Access to the loft. Vertical towel rail radiator. UPVC double glazed window with fitted roller blind.
Lounge - 4.34m x 3.78m (14'3 x 12'5) - Fitted carpet. Radiator. Feature fireplace with living flame effect gas fire. UPVC double glazed sliding patio doors leading into the...
Conservatory - 3.07m x 2.59m (10'1 x 8'6) - Tiled floor. Radiator. UPVC double glazed windows and double doors leading out into the garden... all with fitted vertical blinds.
Kitchen - 2.87m x 2.72m (9'5 x 8'11) - Excellent range of wall cupboards and base units with a cream colour high gloss finish together with integrated fridge and freezer. Gas cooker. Radiator. Vinyl flooring. UPVC double glazed window to the side of the room with a fitted roller blind. UPVC double glazed rear door and window. Wall mounted Baxi gas combi boiler. Part tiled walls.
Outside - To the rear of the property is a long garden with lawn, borders, shed and greenhouse.
There's a long tarmac driveway at the side of the bungalow, an extensive block paved parking/turning area to the front and a...
Detached Garage - Up and over door. Power.
An extensive block paved area to the front of this bungalow offers plenty of parking space for additional vehicles whilst to the side of the property is a long tarmac driveway which leads to a detached garage.
Step inside the bungalow and the traditional layout of the accommodation is particularly pleasing with two bedrooms at the front and a comfortable large lounge at the rear which opens into a double glazed conservatory from which there are views of the rear garden. The shower room benefits from a bath and separate walk in shower, the bungalow is double glazed throughout and it also has a gas combi boiler for central heating and hot water.
In a great cul-de-sac location and a property which is ready to move into!
See our online virtual tour and for more information call us on[use Contact Agent Button] or e-mail [use Contact Agent Button]
MATERIAL INFORMATION Tenure - Freehold Council Tax Band - C
Porch - UPVC double glazed front door and windows. Fitted carpet. Door leading into the...
Entrance Hall - Fitted carpet. Radiator.
Bedroom One - 3.99m into bay x 3.33m (13'1 into bay x 10'11) - Fitted carpet. Radiator. UPVC double glazed bay window. Really excellent range of fitted furniture including wardrobes, chest of drawers and storage cupboards.
Bedroom Two - 3.02m x 2.57m (9'11 x 8'5) - Fitted carpet. Radiator. UPVC double glazed window.
Bathroom/Wc - 1.80m x 3.18mmax, 1.68m min (5'11 x 10'5max, 5'6 m - Laminate look vinyl flooring. Part tiled walls. White suite consisting of a panelled bath, pedestal wash basin and low level wc. Separate fully tiled walk in shower. Access to the loft. Vertical towel rail radiator. UPVC double glazed window with fitted roller blind.
Lounge - 4.34m x 3.78m (14'3 x 12'5) - Fitted carpet. Radiator. Feature fireplace with living flame effect gas fire. UPVC double glazed sliding patio doors leading into the...
Conservatory - 3.07m x 2.59m (10'1 x 8'6) - Tiled floor. Radiator. UPVC double glazed windows and double doors leading out into the garden... all with fitted vertical blinds.
Kitchen - 2.87m x 2.72m (9'5 x 8'11) - Excellent range of wall cupboards and base units with a cream colour high gloss finish together with integrated fridge and freezer. Gas cooker. Radiator. Vinyl flooring. UPVC double glazed window to the side of the room with a fitted roller blind. UPVC double glazed rear door and window. Wall mounted Baxi gas combi boiler. Part tiled walls.
Outside - To the rear of the property is a long garden with lawn, borders, shed and greenhouse.
There's a long tarmac driveway at the side of the bungalow, an extensive block paved parking/turning area to the front and a...
Detached Garage - Up and over door. Power.
