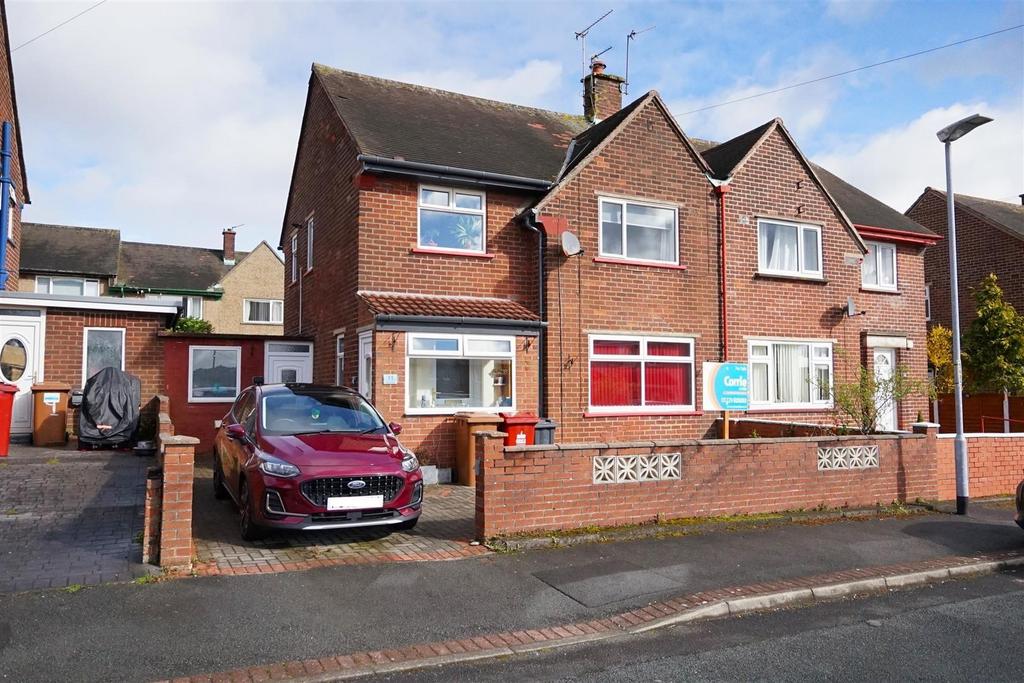
House For Sale £175,000
This semi-detached family home offers the perfect blend of comfort, space, and outdoor living, situated in a highly sought-after location. The property boasts front and back gardens, providing ample room for outdoor activities and relaxation. Its prime location ensures easy access to local amenities, schools, and transportation, making it an ideal choice for families.
A block paved driveway and walled front garden lead to the entrance porch which is an excellent addition to the property offering additional space for storage. The hallway leads to the spacious lounge which has been finished with tasteful décor and fitted carpeting. The kitchen has been fitted with a good range of flat fronted dark oak effect wall and base cabinets with concrete effect laminate worktops. The integrated appliances include a single oven and a four ring gas hob. The dining room is open to the kitchen via an angular archway with space for a dining set as well as a fitted breakfast bar. A useful outbuilding is located off the kitchen providing ample storage.
To the first floor there are three well proportioned and tastefully decorated bedrooms. The family bathroom is fitted with a three piece suite comprising a bath with shower attachment, pedestal sink and close couple WC. To the rear of the property is a spacious rear garden with mature shrubberies, lawn and patio.
Porch -
Lounge - 4.51 x 3.93 (14'9" x 12'10") -
Kitchen Diner - 6.53 x 3.07 (21'5" x 10'0" ) -
Bedroom One - 3.95 x 3.40 (12'11" x 11'1" ) -
Bedroom Two - 3.74 x 3.07 (12'3" x 10'0" ) -
Bedroom Three - 3.04 x 2.49 (9'11" x 8'2" ) -
Bathroom - 2.10 x 2.68 (6'10" x 8'9" ) -
A block paved driveway and walled front garden lead to the entrance porch which is an excellent addition to the property offering additional space for storage. The hallway leads to the spacious lounge which has been finished with tasteful décor and fitted carpeting. The kitchen has been fitted with a good range of flat fronted dark oak effect wall and base cabinets with concrete effect laminate worktops. The integrated appliances include a single oven and a four ring gas hob. The dining room is open to the kitchen via an angular archway with space for a dining set as well as a fitted breakfast bar. A useful outbuilding is located off the kitchen providing ample storage.
To the first floor there are three well proportioned and tastefully decorated bedrooms. The family bathroom is fitted with a three piece suite comprising a bath with shower attachment, pedestal sink and close couple WC. To the rear of the property is a spacious rear garden with mature shrubberies, lawn and patio.
Porch -
Lounge - 4.51 x 3.93 (14'9" x 12'10") -
Kitchen Diner - 6.53 x 3.07 (21'5" x 10'0" ) -
Bedroom One - 3.95 x 3.40 (12'11" x 11'1" ) -
Bedroom Two - 3.74 x 3.07 (12'3" x 10'0" ) -
Bedroom Three - 3.04 x 2.49 (9'11" x 8'2" ) -
Bathroom - 2.10 x 2.68 (6'10" x 8'9" ) -
