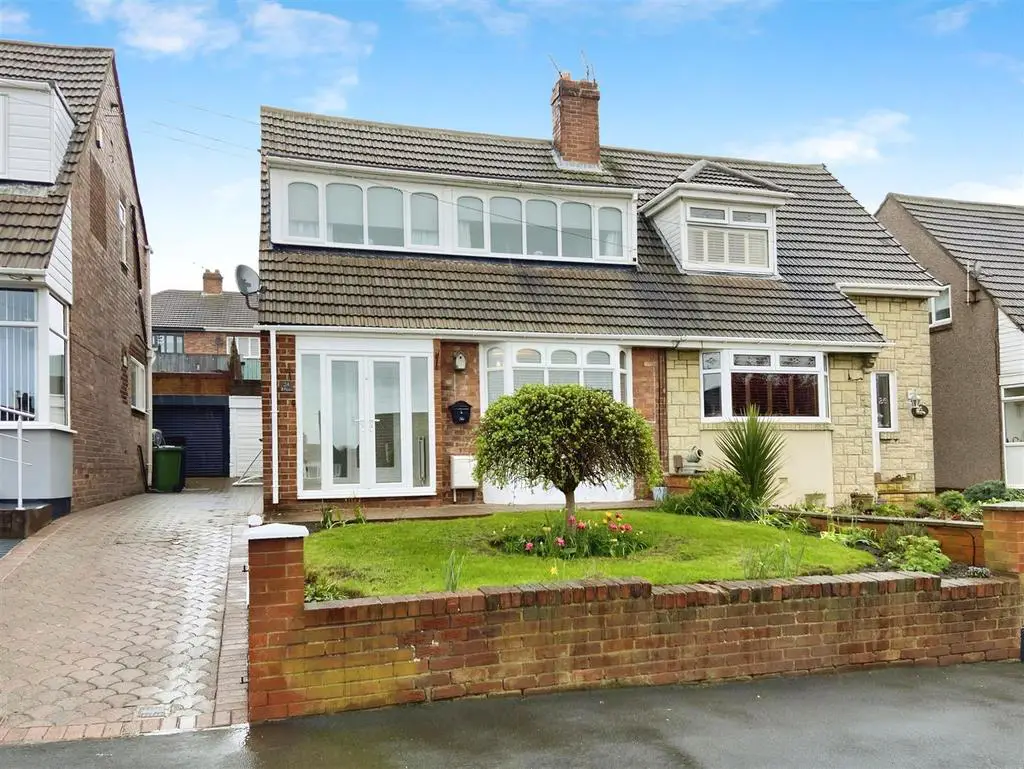
House For Sale £235,000
Every corner of this residence exudes a harmonious blend of contemporary elegance and timeless charm. Boasting a wealth of upgrades, this family size home promises a lifestyle of comfort and sophistication.
Step inside to be greeted by a seamlessly flowing layout that effortlessly accommodates both family living and entertaining. Two inviting reception rooms beckon you to unwind and socialise, while a modern kitchen inspires culinary adventures with its sleek design. As you explore further, an orangery b invites natural light, creating a tranquil retreat for relaxation. The accommodation continues with three generously sized bedrooms and a versatile loft room, offering ample space for a growing family or guests.
There is a modern family bathroom that is generous in size offering ultimate relaxation.
Step outside into the south facing garden that has been landscaped in a way that the tiered decked patio allows enjoyment of the summer sun well into the evening.
The added benefit of a garage offers off street parking /storage.
Situated in a much sought after location.
Entrance Porch - With composite door
Entrance Hallway - generous size hallway with under stairs storage
Lounge - 3.4 x 4.4 (11'1" x 14'5") - The main lounge is neutrally decorated and open plan to the dining room. There is a lovely feature fireplace with gas fire. Oak veneer part glazed door.
Dining Room - 2.8 x 3.4 (9'2" x 11'1") - Neutrally decorated dining room open plan to the lounge and access to the kitchen and orangery.
Kitchen - 2.6 x 2.8 (8'6" x 9'2") - The modern kitchen has lovely contemporary shaker style units with oak worktops. There is an enamel sink with mixer tap, induction hob and integrated oven. Integrated firdge/freezer and plumbing for the washing machine. Access to orangery. . Oak veneer part glazed door.
Orangery - 5.4 x 2.3 (17'8" x 7'6") - This room is spacious and can easily be accessed from the kitchen and dining room. laminated wood effect flooring and double doors to the garden.
First Floor Landing -
Bedroom One - 3.2 x 3.7 (10'5" x 12'1") - This lovely double bedroom has a front facing aspect with great views of the water Tower and hills at Cleadon and beyond. Ample room for furnishings
Bedroom Two - 2.6 x 2.75 (8'6" x 9'0") - Double bedroom with fitted wardrobes and rear facing aspect.
Bedroom Three - 2.5 x 2.5 (8'2" x 8'2") - Lovely single bedroom with front facing aspect.
Loft Room - Converted loft space , ideal for teenagers chill out room or office.
Bathroom - The modern bathroom is part tiled with metro brick and Victorian style flooring. Comprising of a three piece suite with waterfall shower, vanity wash hand basin and low level wc.
External - The front garden is well maintained with shrubs and borders, driveway leading to the garage. The rear garden is south facing and is cleverly designed with a tiered outlook. There is a raised decked patio, ideal for BBq's and relaxing; lawn and lower decking.
Step inside to be greeted by a seamlessly flowing layout that effortlessly accommodates both family living and entertaining. Two inviting reception rooms beckon you to unwind and socialise, while a modern kitchen inspires culinary adventures with its sleek design. As you explore further, an orangery b invites natural light, creating a tranquil retreat for relaxation. The accommodation continues with three generously sized bedrooms and a versatile loft room, offering ample space for a growing family or guests.
There is a modern family bathroom that is generous in size offering ultimate relaxation.
Step outside into the south facing garden that has been landscaped in a way that the tiered decked patio allows enjoyment of the summer sun well into the evening.
The added benefit of a garage offers off street parking /storage.
Situated in a much sought after location.
Entrance Porch - With composite door
Entrance Hallway - generous size hallway with under stairs storage
Lounge - 3.4 x 4.4 (11'1" x 14'5") - The main lounge is neutrally decorated and open plan to the dining room. There is a lovely feature fireplace with gas fire. Oak veneer part glazed door.
Dining Room - 2.8 x 3.4 (9'2" x 11'1") - Neutrally decorated dining room open plan to the lounge and access to the kitchen and orangery.
Kitchen - 2.6 x 2.8 (8'6" x 9'2") - The modern kitchen has lovely contemporary shaker style units with oak worktops. There is an enamel sink with mixer tap, induction hob and integrated oven. Integrated firdge/freezer and plumbing for the washing machine. Access to orangery. . Oak veneer part glazed door.
Orangery - 5.4 x 2.3 (17'8" x 7'6") - This room is spacious and can easily be accessed from the kitchen and dining room. laminated wood effect flooring and double doors to the garden.
First Floor Landing -
Bedroom One - 3.2 x 3.7 (10'5" x 12'1") - This lovely double bedroom has a front facing aspect with great views of the water Tower and hills at Cleadon and beyond. Ample room for furnishings
Bedroom Two - 2.6 x 2.75 (8'6" x 9'0") - Double bedroom with fitted wardrobes and rear facing aspect.
Bedroom Three - 2.5 x 2.5 (8'2" x 8'2") - Lovely single bedroom with front facing aspect.
Loft Room - Converted loft space , ideal for teenagers chill out room or office.
Bathroom - The modern bathroom is part tiled with metro brick and Victorian style flooring. Comprising of a three piece suite with waterfall shower, vanity wash hand basin and low level wc.
External - The front garden is well maintained with shrubs and borders, driveway leading to the garage. The rear garden is south facing and is cleverly designed with a tiered outlook. There is a raised decked patio, ideal for BBq's and relaxing; lawn and lower decking.
