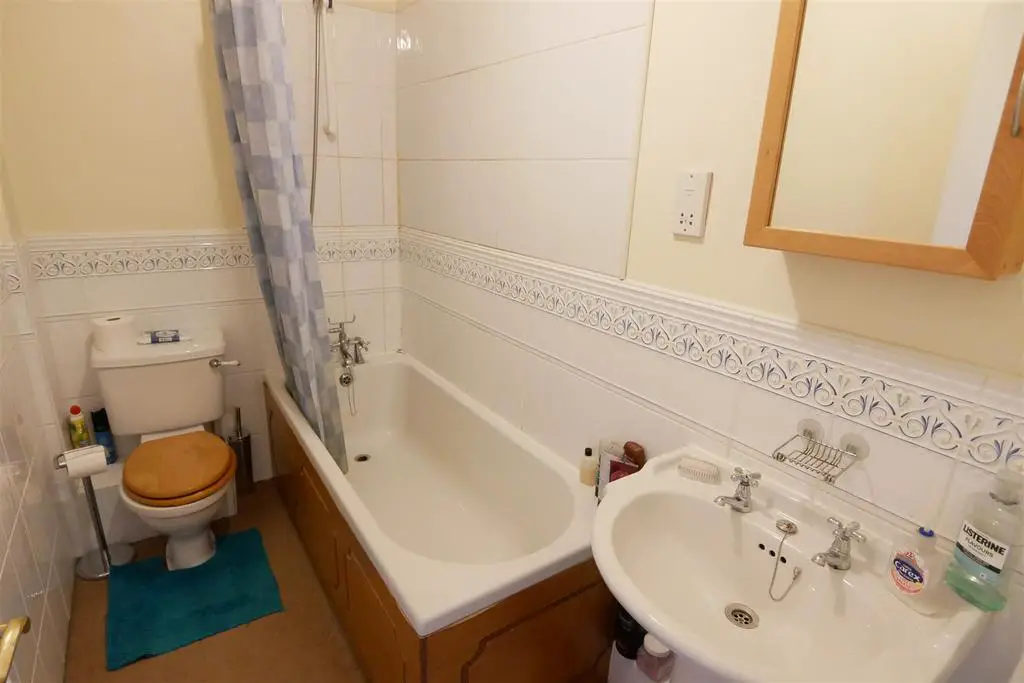
House For Sale £249,000
A three bedroomed modern semi detached house situated in this sought after village, the property has gas central heating, PVC double glazing, ground floor WC, wardrobes to the main bedroom and en-suite shower room, there are gardens to the front and rear, driveway for parking and detached brick garage.
The property is close to village amenities and there is easy access to surrounding town centres and the motorway network.
Viewing - By arrangement with the agents office.
Entrance Hall - Part glazed entrance door, radiator, stairs to first floor and access to ground floor rooms.
Living Room - 5.13m x 4.45m - 1 double and 1 singe radiator, understairs cupboard, sliding patio doors leading to rear garden.
Kitchen - 3.58m x 2.36m (11'9" x 7'9") - Well fitted, with range of units including inset 1 1/2 bowl stainless steel sink, laminated work surfaces, base cupboard and drawer units and matching wall cupboards. Integral built under cooker with electric oven, 4 ring gas hob and cooker hood. Ceramic tiled splash backs, plumbing for washing machine and radiator.
Wc - With white low flush WC, wash basin. and radiator.
First Floor Landing - With radiator, access to loft space and access to first floor rooms.
Bedroom 1 - 3.43m x 2.95m - To the front with radiator and range of fitted wardrobes with triple mirrored sliding doors, hanging and shelving space.
En-Suite Shower Room - With white suite of shower tray to tiled shower cubicle, glass shower door and thermostatic shower, pedestal wash basin, low flush W.C, radiator and extractor fan.
Bedroom 2 - 3.66m x 2.49m (12' x 8'2") - To the rear with radiator.
Bedroom 3 - 2.74m x 1.88m (9'0" x 6'2") - To the rear with radiator.
Bathroom - With white suite of panelled bath, pedestal wash basin, low flush W.C, mixer tap and shower attachment over bath, shower rail and curtain, radiator and extractor fan.
Outside - Lawned garden to front withh shrub beds.
Driveway provides car parking and leads to the brick built detached garage with light and power, up and over and personal doors.
Fenced lawned garden to rear, with patio and barbeque area.
Disclaimer - N. B. Please note all measurements are taken by a laser tape measure, their accuracy, therefore cannot be guaranteed. All Services - Electrical or otherwise are not tested. Any references to any wood or metals e.g. Mahogany, pine, brass, copper etc. Relate only to the colour and effect and do not imply the products are made of these materials. The 3D plan is a representation of design and does not reflect fittings and finishes.
The property is close to village amenities and there is easy access to surrounding town centres and the motorway network.
Viewing - By arrangement with the agents office.
Entrance Hall - Part glazed entrance door, radiator, stairs to first floor and access to ground floor rooms.
Living Room - 5.13m x 4.45m - 1 double and 1 singe radiator, understairs cupboard, sliding patio doors leading to rear garden.
Kitchen - 3.58m x 2.36m (11'9" x 7'9") - Well fitted, with range of units including inset 1 1/2 bowl stainless steel sink, laminated work surfaces, base cupboard and drawer units and matching wall cupboards. Integral built under cooker with electric oven, 4 ring gas hob and cooker hood. Ceramic tiled splash backs, plumbing for washing machine and radiator.
Wc - With white low flush WC, wash basin. and radiator.
First Floor Landing - With radiator, access to loft space and access to first floor rooms.
Bedroom 1 - 3.43m x 2.95m - To the front with radiator and range of fitted wardrobes with triple mirrored sliding doors, hanging and shelving space.
En-Suite Shower Room - With white suite of shower tray to tiled shower cubicle, glass shower door and thermostatic shower, pedestal wash basin, low flush W.C, radiator and extractor fan.
Bedroom 2 - 3.66m x 2.49m (12' x 8'2") - To the rear with radiator.
Bedroom 3 - 2.74m x 1.88m (9'0" x 6'2") - To the rear with radiator.
Bathroom - With white suite of panelled bath, pedestal wash basin, low flush W.C, mixer tap and shower attachment over bath, shower rail and curtain, radiator and extractor fan.
Outside - Lawned garden to front withh shrub beds.
Driveway provides car parking and leads to the brick built detached garage with light and power, up and over and personal doors.
Fenced lawned garden to rear, with patio and barbeque area.
Disclaimer - N. B. Please note all measurements are taken by a laser tape measure, their accuracy, therefore cannot be guaranteed. All Services - Electrical or otherwise are not tested. Any references to any wood or metals e.g. Mahogany, pine, brass, copper etc. Relate only to the colour and effect and do not imply the products are made of these materials. The 3D plan is a representation of design and does not reflect fittings and finishes.
Houses For Sale Moorland Crescent
Houses For Sale Suffield Close
Houses For Sale Suffield Drive
Houses For Sale Moorland Close
Houses For Sale Suffield Road
Houses For Sale Scott Green Drive
Houses For Sale Suffield Crescent
Houses For Sale Moorland Avenue
Houses For Sale Scott Green Crescent
Houses For Sale Scott Green Mount
Houses For Sale Suffield Close
Houses For Sale Suffield Drive
Houses For Sale Moorland Close
Houses For Sale Suffield Road
Houses For Sale Scott Green Drive
Houses For Sale Suffield Crescent
Houses For Sale Moorland Avenue
Houses For Sale Scott Green Crescent
Houses For Sale Scott Green Mount
