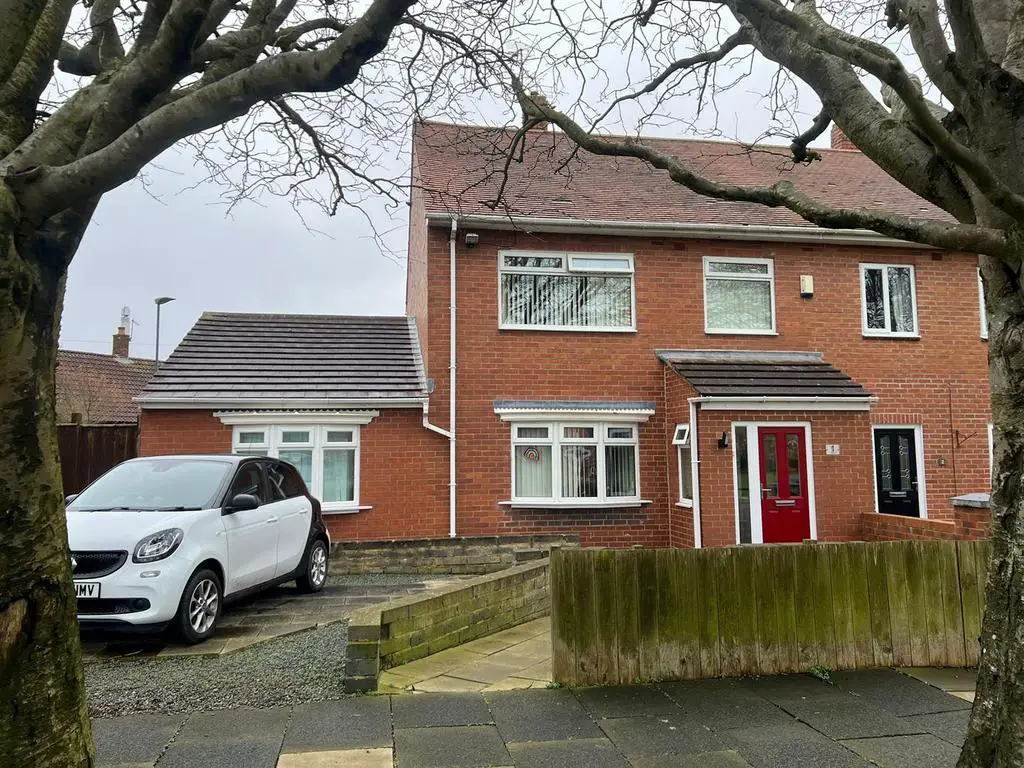
House For Sale £239,950
Delighted to offer this thoughtfully extended semi detached home in this popular spot and on a great South Westerly aspect garden plot. The versatile living space has three reception rooms which are configured as two main lounges and a cinema room that comes with sound dampening but could be a fourth ground floor bedroom if required. The rear family room overlooks the garden and has access to the generous kitchen breakfast room with a useful utility and a cloaks WC. Upstairs the three bedrooms are served by a bathroom with four piece suite and there is a great floored loft , ideal as an occasional hobbies room with heating and velux windows. Outside the rear lawned South Westerly gardens have decking , whilst the front gravel and paved gardens have hard standing. Viewing essential.
Entrance Porch - With laminate floor, triple glazed door to
Entrance Hall - Stairs to the first floor, cupboard, laminate floor and a radiator
Living Room - 3.96 x 3.90 (12'11" x 12'9") - Bow window, spot lights, laminate floor and a radiator
Cinema Room/ Bedroom 4 - 4.40 x 3.70 (14'5" x 12'1") - A sound dampened room with internal triple glazed door, bow window and radiator
Family Room - 4.40 x 3.70 (14'5" x 12'1") - A great family lounge to the rear with two velux skylights with auto weather closures and triple glazed French doors to access the South Westerly aspect rear gardens, Jacobean oak floor and a radiator
Kitchen Breakfast - 6.07 x 3.00 (19'10" x 9'10") - Fitted with a range of base units and work tops with breakfast bar area. Houses is a sink unit, filter hood, space for appliances, spot lights
Utility - A useful utility room , plumbed for appliances, spot lights and access to:
Cloaks Wc - Wash basin and WC
First Floor - Landing with access to a loft room which comes with two velux lights, boarded and lined with radiators. This is a great extra occasional hobbies room
Bedroom 1 - 3.90 x 3.40 (12'9" x 11'1") - A range of fitted wardrobes with sliding doors, spot lights, laminate floor and a radiator
Bedroom 2 - 3.47 x 3.09 (11'4" x 10'1") - Laminate floor and a radiator
Bedroom 3 - 2.70 x 2.44 (8'10" x 8'0") - Laminate floor and a radiator
Bathroom - A four piece suite with a spa bath, separate shower enclosure with shower having a drencher shower head, wash basin and WC, half tiled walls, towel radiator and second radiator
External - Front gravel and paved garden with some off street hard standage created. To the rear are good sized South Westerly aspect gardens with decking and lawns.
Note - Freehold Title, Council Tax band A, Mains Services connected, Flood Risk very low, Broadband Basic 2 Mbps, Superfast 80 Mbps, Ultrafast 1000 Mbps. Satellite / Fibre TV Availability BT, Sky and Virgin, Mobile Coverage O2, Vodafone, Three and EE
Entrance Porch - With laminate floor, triple glazed door to
Entrance Hall - Stairs to the first floor, cupboard, laminate floor and a radiator
Living Room - 3.96 x 3.90 (12'11" x 12'9") - Bow window, spot lights, laminate floor and a radiator
Cinema Room/ Bedroom 4 - 4.40 x 3.70 (14'5" x 12'1") - A sound dampened room with internal triple glazed door, bow window and radiator
Family Room - 4.40 x 3.70 (14'5" x 12'1") - A great family lounge to the rear with two velux skylights with auto weather closures and triple glazed French doors to access the South Westerly aspect rear gardens, Jacobean oak floor and a radiator
Kitchen Breakfast - 6.07 x 3.00 (19'10" x 9'10") - Fitted with a range of base units and work tops with breakfast bar area. Houses is a sink unit, filter hood, space for appliances, spot lights
Utility - A useful utility room , plumbed for appliances, spot lights and access to:
Cloaks Wc - Wash basin and WC
First Floor - Landing with access to a loft room which comes with two velux lights, boarded and lined with radiators. This is a great extra occasional hobbies room
Bedroom 1 - 3.90 x 3.40 (12'9" x 11'1") - A range of fitted wardrobes with sliding doors, spot lights, laminate floor and a radiator
Bedroom 2 - 3.47 x 3.09 (11'4" x 10'1") - Laminate floor and a radiator
Bedroom 3 - 2.70 x 2.44 (8'10" x 8'0") - Laminate floor and a radiator
Bathroom - A four piece suite with a spa bath, separate shower enclosure with shower having a drencher shower head, wash basin and WC, half tiled walls, towel radiator and second radiator
External - Front gravel and paved garden with some off street hard standage created. To the rear are good sized South Westerly aspect gardens with decking and lawns.
Note - Freehold Title, Council Tax band A, Mains Services connected, Flood Risk very low, Broadband Basic 2 Mbps, Superfast 80 Mbps, Ultrafast 1000 Mbps. Satellite / Fibre TV Availability BT, Sky and Virgin, Mobile Coverage O2, Vodafone, Three and EE
