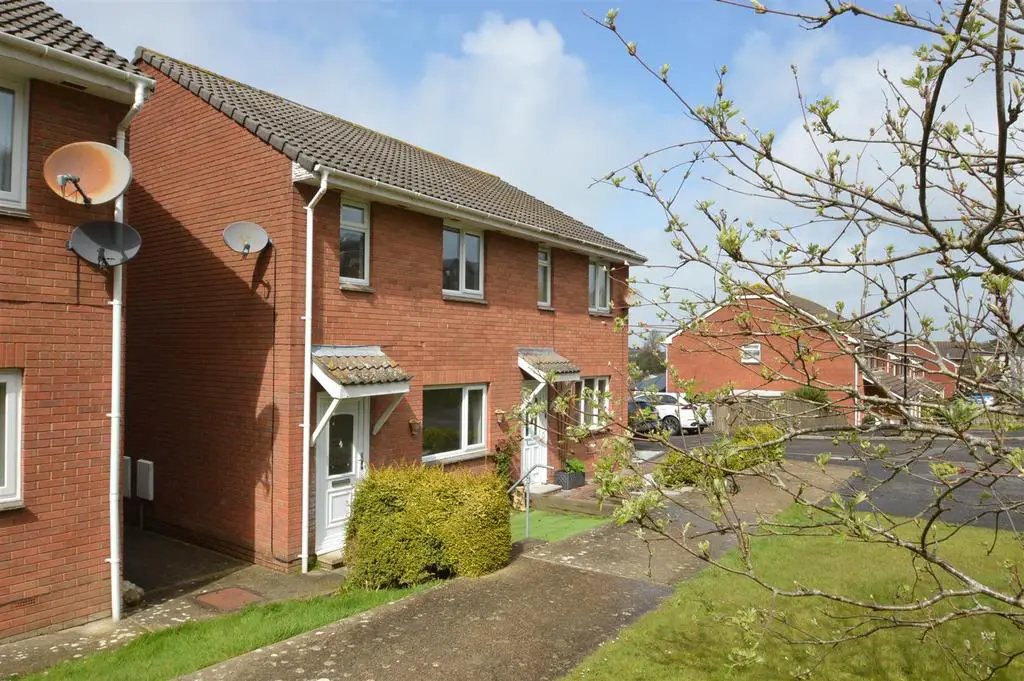
House For Sale £220,000
This smart modern home is nicely tucked away within a peaceful cul de sac. It sits at the top of the close overlooking the well kept lawned amenity space making for a pretty outlook. The interior is beautifully presented with tasteful neutral decor throughout. The layout is tastefully open plan combining a generous living room which flows into the adjoining kitchen/diner. Upstairs there are three bedrooms to choose from and a bathroom for all to use. This 1st floor reveals interesting views across Ryde to the rear and across the neatly lawned amenity space to the front. The gardens are easily maintained whilst remaining sufficiently sized for sunbathing, bbq's and a shed. Allocated parking sits adjacent to the house with spaces for up to two vehicles plus further on-street parking in the close. The location is peripheral to the town on the east side of Ryde putting it walking distance from the beach, Appley Park, St John's Wood and Monkton Mead (recreation park). Local, Island and mainland passenger travel options are all found along the Esplanade at Ryde and this should roughly be a 10 minute walk from this well placed home. The town centre offers an exciting array of individual shops and associated services which is largely unrivaled across the Island and this could also be said for the nightlife. Whether you are downsizing, buying for the first time or moving from further afield to enjoy all the benefits of a coastal town, this house should be top of your list.
Entrance Hall -
Living Room - 4.78m x 3.45m (15'8" x 11'4") -
Understairs Storage Housing Boiler -
Kitchen/Diner - 4.45m x 2.64m (14'7" x 8'8") -
Landing - Loft Hatch.
Built-In Linen Cupboard -
Bedroom 1 - 3.73m plus wardrobes x 2.49m (12'2" plus wardrobes -
Bedroom 2 - 2.97m x 2.49m (9'9" x 8'2") -
Bedroom 3 - 2.69m max x 1.85m max (8'10" max x 6'1" max) -
Bathroom - 1.85m x 1.85m (6'1" x 6'1") -
Gardens - The frontage is neatly laid to artificial grass and edged by a gravel border keeping maintenance to a minimum. A gated side access leads to the rear garden. This has also been designed to reduce ongoing upkeep. It is laid to artificial grass with a graveled drying area to one side. Paved pathway and small patio area. Fence boundaries. Raised border to rear. Garden tap.
Parking - Allocated parking in close for up to two vehicles.
Council Tax - Band B
Tenure - Freehold
Construction Type - Standard Construction
Flood Risk - Very Low Risk
Broadband Connectivity - Openreach and Wightfibre networks. Ultrafast fibre available.
Mobile Coverage - Coverage includes: EE,O2, Three and Vodaphone
Services - Unconfirmed gas, electric, water and drainage.
Agents Note - Our particulars are designed to give a fair description of the property, but if there is any point of special importance to you we will be pleased to check the information for you. None of the appliances or services have been tested, should you require to have tests carried out, we will be happy to arrange this for you. Nothing in these particulars is intended to indicate that any carpets or curtains, furnishings or fittings, electrical goods (whether wired in or not), gas fires or light fitments, or any other fixtures not expressly included, are part of the property offered for sale.
Entrance Hall -
Living Room - 4.78m x 3.45m (15'8" x 11'4") -
Understairs Storage Housing Boiler -
Kitchen/Diner - 4.45m x 2.64m (14'7" x 8'8") -
Landing - Loft Hatch.
Built-In Linen Cupboard -
Bedroom 1 - 3.73m plus wardrobes x 2.49m (12'2" plus wardrobes -
Bedroom 2 - 2.97m x 2.49m (9'9" x 8'2") -
Bedroom 3 - 2.69m max x 1.85m max (8'10" max x 6'1" max) -
Bathroom - 1.85m x 1.85m (6'1" x 6'1") -
Gardens - The frontage is neatly laid to artificial grass and edged by a gravel border keeping maintenance to a minimum. A gated side access leads to the rear garden. This has also been designed to reduce ongoing upkeep. It is laid to artificial grass with a graveled drying area to one side. Paved pathway and small patio area. Fence boundaries. Raised border to rear. Garden tap.
Parking - Allocated parking in close for up to two vehicles.
Council Tax - Band B
Tenure - Freehold
Construction Type - Standard Construction
Flood Risk - Very Low Risk
Broadband Connectivity - Openreach and Wightfibre networks. Ultrafast fibre available.
Mobile Coverage - Coverage includes: EE,O2, Three and Vodaphone
Services - Unconfirmed gas, electric, water and drainage.
Agents Note - Our particulars are designed to give a fair description of the property, but if there is any point of special importance to you we will be pleased to check the information for you. None of the appliances or services have been tested, should you require to have tests carried out, we will be happy to arrange this for you. Nothing in these particulars is intended to indicate that any carpets or curtains, furnishings or fittings, electrical goods (whether wired in or not), gas fires or light fitments, or any other fixtures not expressly included, are part of the property offered for sale.
