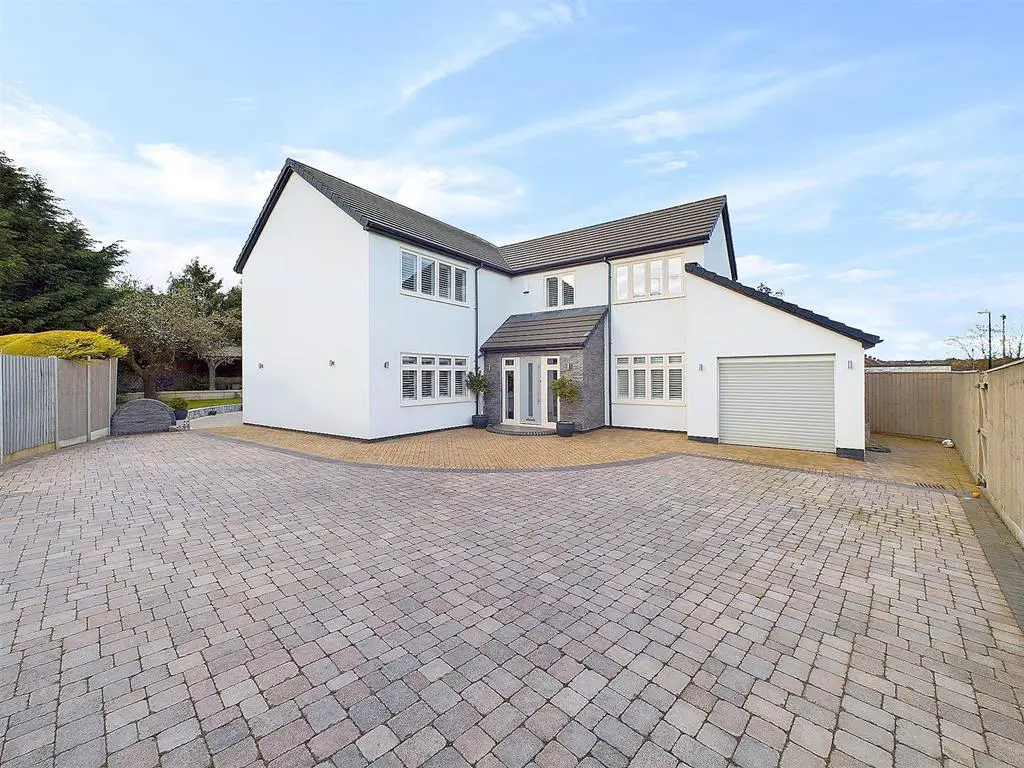
House For Sale £640,000
Welcome to your dream home nestled in the heart of Styvechale! This stunning 4-bedroom, 4-bathroom detached residence seamlessly blends modern luxury with timeless charm. Newly developed from an old bungalow in 2020-2021, this home offers a unique fusion of character and contemporary design.
As you step through the front door, you are greeted by a spacious and light-filled entrance hall featuring ambiance flooring , adorned with tasteful finishes and designer touches throughout. The layout creates an inviting atmosphere, perfect for both entertaining guests and everyday living.
The gourmet kitchen is a chef's delight, featuring high-end appliances, quartz counter tops, and ample storage space. Whether you're hosting intimate dinners or preparing family feasts, this culinary haven is sure to inspire your inner chef.
Retreat to the tranquil master suite, where luxury meets comfort. With its generous proportions, fitted wardrobe, and spa-like en-suite bathroom, this private sanctuary offers the ultimate in relaxation. Three additional bedrooms provide plenty of space for family members or guests, each boasting its own en-suite for added convenience.
Outside, the meticulously landscaped grounds provide a serene backdrop for outdoor gatherings and al fresco dining. The expansive patio area is perfect for soaking up the sunshine or enjoying a cosy evening by the fire pit.
Located in the sought-after neighborhood of Styvechale, this home offers the perfect blend of privacy and convenience. With its proximity to local amenities, parks, and top-rated schools, this is an opportunity not to be missed.
Experience the epitome of luxury living in Styvechale - schedule your private viewing today and make this exquisite residence your own.
Living Room - 6029 x 3.61 (19780'2" x 11'10") -
Kitchen/Dining Room - 6.75 x 5.54 (22'1" x 18'2") -
Utility Room - 1.90 x 1.90 (6'2" x 6'2") -
W/C - 2.59 x 1.10 (8'5" x 3'7") -
Office - 4.86 x 2.51 (15'11" x 8'2") -
Master Bedroom - 3.93 x 3.39 (12'10" x 11'1") -
Master En-Suite - 3.37 x 2.24 (11'0" x 7'4") -
Bedroom Two - 4.16 x 2.79 (13'7" x 9'1") -
En-Suite - 2.44 x 2.24 (8'0" x 7'4") -
Bedroom Three - 5.07 x 3.09 (16'7" x 10'1") -
En-Suite - 2.44 x 0.85 (8'0" x 2'9") -
Bedroom Four - 3.83 x 2.67 (12'6" x 8'9") -
En-Suite - 2.68 x 0.78 (8'9" x 2'6") -
As you step through the front door, you are greeted by a spacious and light-filled entrance hall featuring ambiance flooring , adorned with tasteful finishes and designer touches throughout. The layout creates an inviting atmosphere, perfect for both entertaining guests and everyday living.
The gourmet kitchen is a chef's delight, featuring high-end appliances, quartz counter tops, and ample storage space. Whether you're hosting intimate dinners or preparing family feasts, this culinary haven is sure to inspire your inner chef.
Retreat to the tranquil master suite, where luxury meets comfort. With its generous proportions, fitted wardrobe, and spa-like en-suite bathroom, this private sanctuary offers the ultimate in relaxation. Three additional bedrooms provide plenty of space for family members or guests, each boasting its own en-suite for added convenience.
Outside, the meticulously landscaped grounds provide a serene backdrop for outdoor gatherings and al fresco dining. The expansive patio area is perfect for soaking up the sunshine or enjoying a cosy evening by the fire pit.
Located in the sought-after neighborhood of Styvechale, this home offers the perfect blend of privacy and convenience. With its proximity to local amenities, parks, and top-rated schools, this is an opportunity not to be missed.
Experience the epitome of luxury living in Styvechale - schedule your private viewing today and make this exquisite residence your own.
Living Room - 6029 x 3.61 (19780'2" x 11'10") -
Kitchen/Dining Room - 6.75 x 5.54 (22'1" x 18'2") -
Utility Room - 1.90 x 1.90 (6'2" x 6'2") -
W/C - 2.59 x 1.10 (8'5" x 3'7") -
Office - 4.86 x 2.51 (15'11" x 8'2") -
Master Bedroom - 3.93 x 3.39 (12'10" x 11'1") -
Master En-Suite - 3.37 x 2.24 (11'0" x 7'4") -
Bedroom Two - 4.16 x 2.79 (13'7" x 9'1") -
En-Suite - 2.44 x 2.24 (8'0" x 7'4") -
Bedroom Three - 5.07 x 3.09 (16'7" x 10'1") -
En-Suite - 2.44 x 0.85 (8'0" x 2'9") -
Bedroom Four - 3.83 x 2.67 (12'6" x 8'9") -
En-Suite - 2.68 x 0.78 (8'9" x 2'6") -
