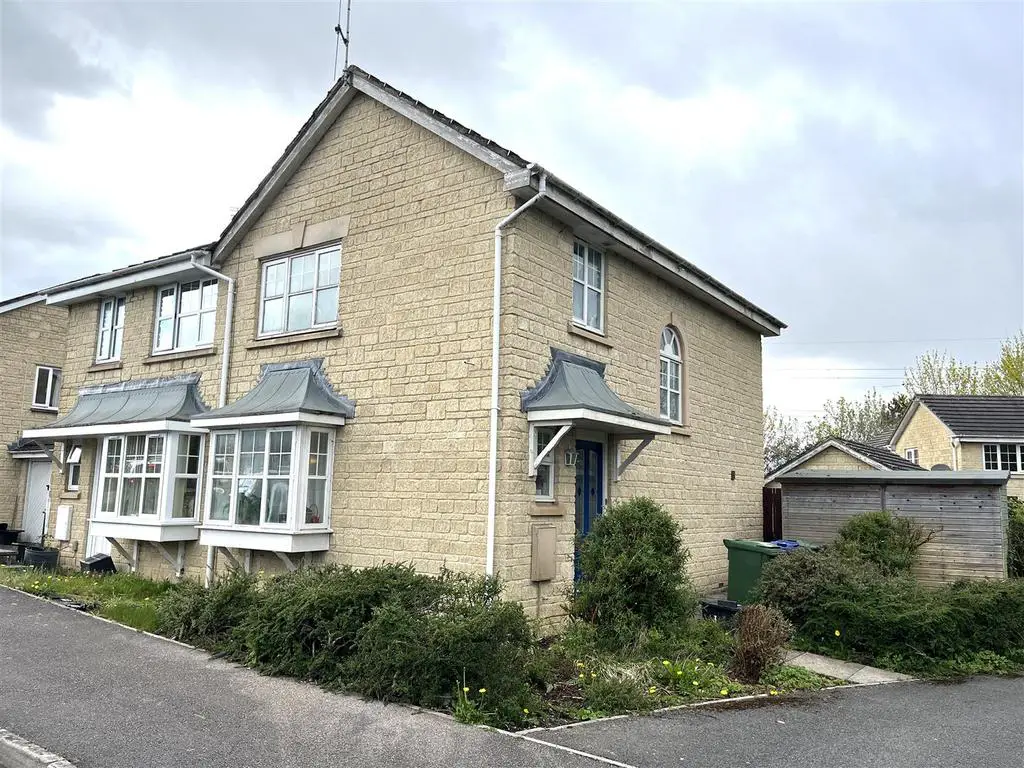
House For Sale £317,500
Located on the sought after development of Cepen Park North, a three bedroom semi detached home. The property provides excellent road links to both the town centre and the M4 motorway. To the rear of the property there is an enclosed garden laid mainly to lawn. There is a garage with parking space to the front.
Entrance Hallway - Front door leads into hall, door to cloakroom and further door into living room.
Cloakroom - Double glazed window, W.C, hand basin, radiator.
Living Room - 5.08m x 4.60m (16'08" x 15'01") - Double glazed window, radiator, staircase to first floor.
Dining Room - 2.62m x 2.41m (8'07" x 7'11") - Double glazed sliding patio doors to garden, radiator arch through to kitchen.
Fitted Kitchen - 2.62m x 1.98m (8'07" x 6'06") - Double glazed window, laminated work tops with a range of cupboards and drawers, inset gas hob with cooker hood, fitted oven, plumbing and space for washing machine, space for fridge/freezer, wall mounted gas boiler, radiator.
Landing - Double glazed window to side, doors to all bedrooms and bathroom, access to loft, built in cupboard.
Bedroom One - 3.71m x 2.57m (12'02" x 8'05") - Double glazed window, radiator.
Bedroom Two - 4.14m x 2.67m (13'07" x 8'09") - Double glazed window, radiator.
Bedroom Three - 2.69m x 1.96m (8'10" x 6'05") - Double glazed window, radiator.
Bathroom - Double glazed window, panelled bath with over bath shower, pedestal hand basin, W.C.
Outside -
Rear - To the rear of the property is an enclosed garden laid mainly to lawn with patio area, tap and gated side access.
Garage - Single garage with parking space in front.
Tenure - GOV.UK advises Freehold.
Council Tax Band - GOV.UK advises Band C
Entrance Hallway - Front door leads into hall, door to cloakroom and further door into living room.
Cloakroom - Double glazed window, W.C, hand basin, radiator.
Living Room - 5.08m x 4.60m (16'08" x 15'01") - Double glazed window, radiator, staircase to first floor.
Dining Room - 2.62m x 2.41m (8'07" x 7'11") - Double glazed sliding patio doors to garden, radiator arch through to kitchen.
Fitted Kitchen - 2.62m x 1.98m (8'07" x 6'06") - Double glazed window, laminated work tops with a range of cupboards and drawers, inset gas hob with cooker hood, fitted oven, plumbing and space for washing machine, space for fridge/freezer, wall mounted gas boiler, radiator.
Landing - Double glazed window to side, doors to all bedrooms and bathroom, access to loft, built in cupboard.
Bedroom One - 3.71m x 2.57m (12'02" x 8'05") - Double glazed window, radiator.
Bedroom Two - 4.14m x 2.67m (13'07" x 8'09") - Double glazed window, radiator.
Bedroom Three - 2.69m x 1.96m (8'10" x 6'05") - Double glazed window, radiator.
Bathroom - Double glazed window, panelled bath with over bath shower, pedestal hand basin, W.C.
Outside -
Rear - To the rear of the property is an enclosed garden laid mainly to lawn with patio area, tap and gated side access.
Garage - Single garage with parking space in front.
Tenure - GOV.UK advises Freehold.
Council Tax Band - GOV.UK advises Band C
