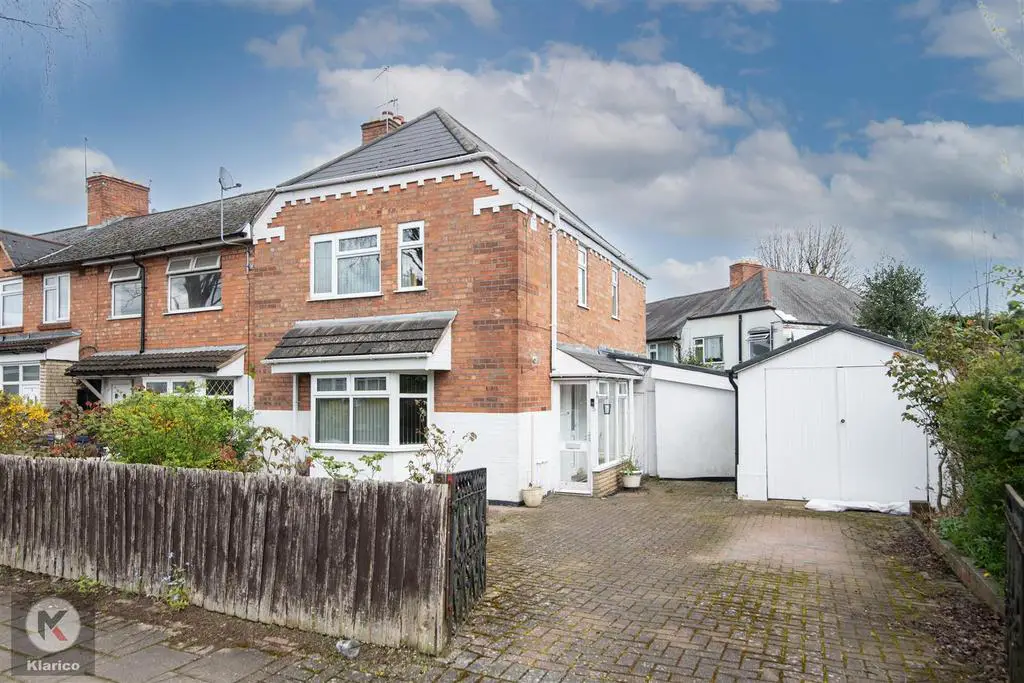
House For Sale £290,000
KLARICO Estate Agents are delighted to present this impressive end of terraced property with a detached garage located within a sought after street in Hall Green, Birmingham. Features ample parking to the front, and offers huge scope for development to the side (stpp)
The ground floor currently provides 2 spacious reception rooms along with a kitchen, utility room and ground floor shower. The garage can also be accessed through the utility room. The first floor provides 3 spacious bedrooms along with a family bathroom. This property has been well maintained and being sold chain free. Huge potential can be found by potentially extending the property to the side (stpp).
Within the local proximity an be found a number of good schools and nurseries with York Mead Primary School found within walking distance. The same applied to public transport including rail and bus, both of which can be found within walking distance. A range of local amenities including retail and food outlets, also within a short walking distance. Overall this property is an all rounder, with good presentation, further scope, and a range of local amenities. A must view!
Reception Room - 4.00m x 3.50m (13'1" x 11'5") - Double glazed bay window to front, wood flooring, ceiling light, wall mounted radiator, coving to ceiling
Lounge/Dining Room - 4.60m x 3.20m (15'1" x 10'5") - Double glazed window to rear, wood flooring, ceiling light, wall mounted radiator, chimney breast with gas fireplace, coving to ceiling
Kitchen - 2.20m x 1.70m (7'2" x 5'6") - Double glazed window to rear, tiled flooring, ceiling light, worktop, storage cupboards, drainer sink with mixer tap, plumbing for white goods
Utility - 2.90m x 2.70m (9'6" x 8'10") - Ceiling light, flooring, storage cupboards, worktop, plumbing for white goods
Shower Room - 1.75m x 1.75m (5'8" x 5'8") - Privacy double glazed window to rear, toilet, vanity wash unit with mixer tap, shower enclosure with shower unit, ceiling light, floor and wall tiles
Garage - 6.00m x 3.10m (19'8" x 10'2") -
Bedroom 1 - 4.40m x 2.80m (14'5" x 9'2") - Double glazed window to front, carpet, ceiling light, wall mounted radiator
Bedroom 2 - 3.70m x 2.80m (12'1" x 9'2") - Double glazed window to rear, carpet, ceiling light, wall mounted radiator
Bedroom 3 - 3.60m x 2.20m (11'9" x 7'2") - Double glazed window to front, carpet, ceiling light, wall mounted radiator
Bathroom - 2.00m x 1.80m (6'6" x 5'10") - Privacy double glazed window to rear, corner bath with electric shower unit, toilet, pedestal sink with mixer tap, ceiling light, lino flooring
Rear Garden - Patio, hedge shrubs to boundaries laid lawn
The ground floor currently provides 2 spacious reception rooms along with a kitchen, utility room and ground floor shower. The garage can also be accessed through the utility room. The first floor provides 3 spacious bedrooms along with a family bathroom. This property has been well maintained and being sold chain free. Huge potential can be found by potentially extending the property to the side (stpp).
Within the local proximity an be found a number of good schools and nurseries with York Mead Primary School found within walking distance. The same applied to public transport including rail and bus, both of which can be found within walking distance. A range of local amenities including retail and food outlets, also within a short walking distance. Overall this property is an all rounder, with good presentation, further scope, and a range of local amenities. A must view!
Reception Room - 4.00m x 3.50m (13'1" x 11'5") - Double glazed bay window to front, wood flooring, ceiling light, wall mounted radiator, coving to ceiling
Lounge/Dining Room - 4.60m x 3.20m (15'1" x 10'5") - Double glazed window to rear, wood flooring, ceiling light, wall mounted radiator, chimney breast with gas fireplace, coving to ceiling
Kitchen - 2.20m x 1.70m (7'2" x 5'6") - Double glazed window to rear, tiled flooring, ceiling light, worktop, storage cupboards, drainer sink with mixer tap, plumbing for white goods
Utility - 2.90m x 2.70m (9'6" x 8'10") - Ceiling light, flooring, storage cupboards, worktop, plumbing for white goods
Shower Room - 1.75m x 1.75m (5'8" x 5'8") - Privacy double glazed window to rear, toilet, vanity wash unit with mixer tap, shower enclosure with shower unit, ceiling light, floor and wall tiles
Garage - 6.00m x 3.10m (19'8" x 10'2") -
Bedroom 1 - 4.40m x 2.80m (14'5" x 9'2") - Double glazed window to front, carpet, ceiling light, wall mounted radiator
Bedroom 2 - 3.70m x 2.80m (12'1" x 9'2") - Double glazed window to rear, carpet, ceiling light, wall mounted radiator
Bedroom 3 - 3.60m x 2.20m (11'9" x 7'2") - Double glazed window to front, carpet, ceiling light, wall mounted radiator
Bathroom - 2.00m x 1.80m (6'6" x 5'10") - Privacy double glazed window to rear, corner bath with electric shower unit, toilet, pedestal sink with mixer tap, ceiling light, lino flooring
Rear Garden - Patio, hedge shrubs to boundaries laid lawn
