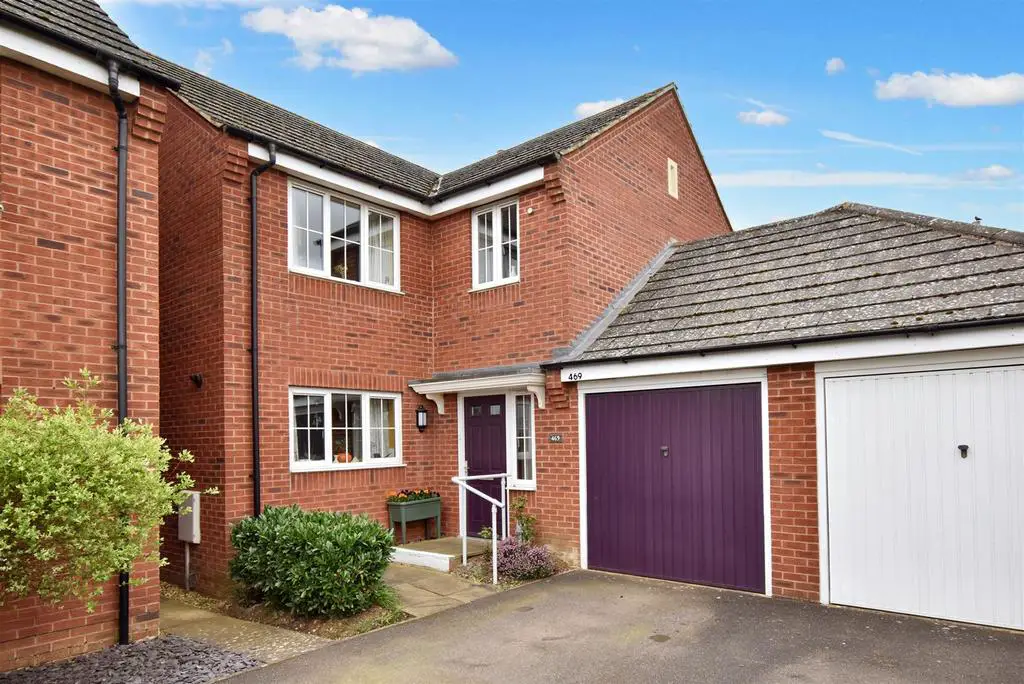
House For Sale £365,000
Being situated within the sought after Oakley Vale area, is this deceptively spacious detached residence which would ideally suit a family given it's larger than average living accommodation. On entering the property you will be greeted by an imposing reception hall, cloakroom/WC, living room with fireplace, separate dining room which has recently been used as bedroom five and a fitted kitchen/breakfast room with integrated appliances. The first floor provides FOUR BEDROOMS with the master enjoying en-suite facilities and a separate dressing area with fitted wardrobes to either side. There is also a four-piece family bathroom. Outside, there are enclosed good sized lawned gardens set to the rear and are complimented by a decked patio area and a range of established trees and greenery. The front provides a driveway which leads to a GARAGE.
Energy Rating D. Council Tax Band E.
Entrance Hall -
Living Room - 5.28m x 4.93m(max) (17'4 x 16'2(max) ) -
Kitchen/Dining Room - 6.55m x 3.05m# (21'6 x 10#) -
Dining Room - 4.11m x 2.79m (13'6 x 9'2 ) -
Wc -
Landing -
Master Bedroom - 4.06m x 3.96m (13'4 x 13') -
Dressing Area - 1.73m x 1.22m (5'8 x 4') -
En-Suite - 3.20m x 1.12m (10'6 x 3'8 ) -
Bedroom 2 - 4.01m x 2.74m (13'2 x 9' ) -
Bedroom 3 - 4.01m x 2.59m (13'2 x 8'6 ) -
Bathroom - 2.84m x 2.44m (9'4 x 8') -
Energy Rating D. Council Tax Band E.
Entrance Hall -
Living Room - 5.28m x 4.93m(max) (17'4 x 16'2(max) ) -
Kitchen/Dining Room - 6.55m x 3.05m# (21'6 x 10#) -
Dining Room - 4.11m x 2.79m (13'6 x 9'2 ) -
Wc -
Landing -
Master Bedroom - 4.06m x 3.96m (13'4 x 13') -
Dressing Area - 1.73m x 1.22m (5'8 x 4') -
En-Suite - 3.20m x 1.12m (10'6 x 3'8 ) -
Bedroom 2 - 4.01m x 2.74m (13'2 x 9' ) -
Bedroom 3 - 4.01m x 2.59m (13'2 x 8'6 ) -
Bathroom - 2.84m x 2.44m (9'4 x 8') -
