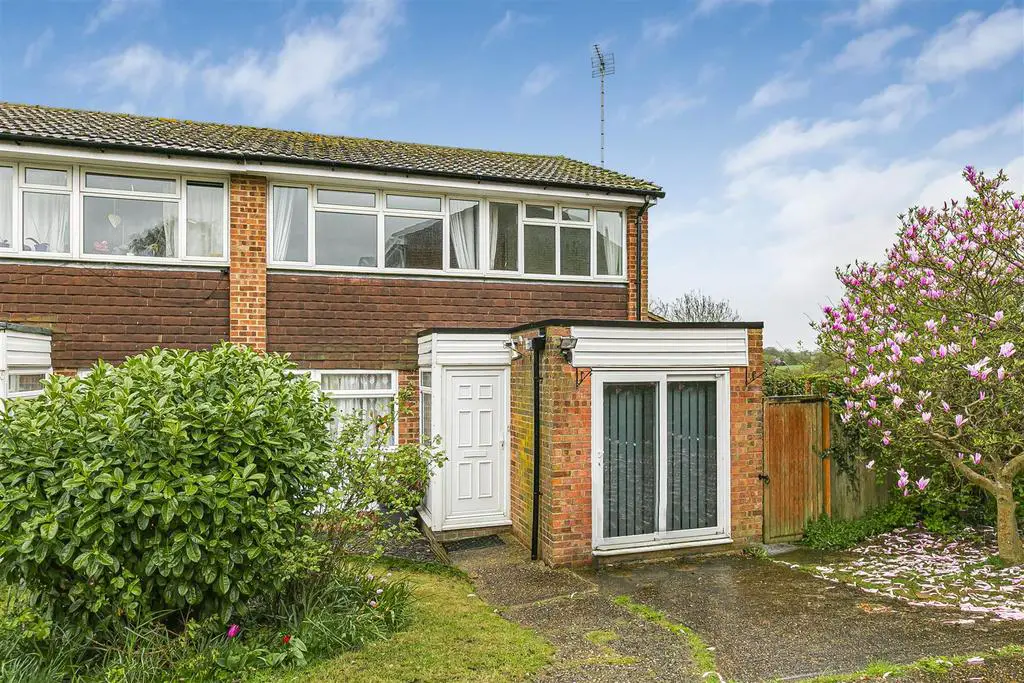
House For Sale £410,000
A spacious three bedroom semi-detached home situated in an enviable corner plot. The property offers bright and well proportioned accommodation throughout together with ample off street parking and generous south easterly garden.
Ground Floor -
Entrance Hall - Entrance door, double glazed window to the side aspect and doors to adjoining rooms.
Study - A dual aspect room with sliding double glazed doors to the front aspect and double glazed window to the side aspect overlooking the garden. Large storage cupboard.
Dining Room - Double glazed window to the front aspect, archway to the sitting room and door to:
Kitchen - Fitted with a range of base and eye level units with worktop space over and tiled splashbacks, stainless steel sink unit, four ring Neff gas hob with oven below, integrated microwave oven, space and plumbing for washer/dryer and dishwasher and space for fridge freezer. Tiled flooring, double glazed window to the rear aspect and door opening to the rear garden.
Sitting Room - Double glazed window to the rear aspect, storage cupboard and staircase rising to the first floor. Sliding doors to:
Family Room - A triple aspect room with double glazed window to the front, rear and side aspects and patio doors opening to the garden.
First Floor -
Landing - Doors to adjoining rooms and double glazed window to the side aspect.
Bedroom 1 - Double glazed window to the front aspect.
Bedroom 2 - Double glazed window to the rear aspect.
Bedroom 3 - Double glazed window to the front aspect and built-in storage cupboard.
Bathroom - Comprising panelled bath with shower over, ceramic wash basin with vanity cupboard beneath, low level WC and heated towel rail. Tiled walls and flooring and obscure double glazed window to the rear aspect.
Outside - To the front of the property there is a garden which is laid to lawn with a magnolia tree and shrub borders and off-street parking for several vehicles. The south-east facing gardens extend to the side and rear of the property. Adjoining the rear of the property is a tiered decked terrace for al fresco entertaining. The side garden has a paved patio with a disused pond, timber shed and gated side access to the driveway. The rest of the garden is laid to lawn with mature trees and shrubs bordering.
Agent's Notes - .Tenure - Freehold
.Council Tax Band - D
.Property Type - Semi-detached house
.Property Construction - Brick with tiled roof
.Number & Types of Room - Please refer to the floorplan
.Square Footage - 1032
.Parking - Driveway
UTILITIES/SERVICES
.Electric Supply - Mains
.Water Supply - Mains
.Sewerage - Mains
.Heating - Gas fired boiler with radiators
.Broadband - Fibre to the Property
.Mobile Signal/Coverage - Good
Viewings - By appointment through the Agents.
Ground Floor -
Entrance Hall - Entrance door, double glazed window to the side aspect and doors to adjoining rooms.
Study - A dual aspect room with sliding double glazed doors to the front aspect and double glazed window to the side aspect overlooking the garden. Large storage cupboard.
Dining Room - Double glazed window to the front aspect, archway to the sitting room and door to:
Kitchen - Fitted with a range of base and eye level units with worktop space over and tiled splashbacks, stainless steel sink unit, four ring Neff gas hob with oven below, integrated microwave oven, space and plumbing for washer/dryer and dishwasher and space for fridge freezer. Tiled flooring, double glazed window to the rear aspect and door opening to the rear garden.
Sitting Room - Double glazed window to the rear aspect, storage cupboard and staircase rising to the first floor. Sliding doors to:
Family Room - A triple aspect room with double glazed window to the front, rear and side aspects and patio doors opening to the garden.
First Floor -
Landing - Doors to adjoining rooms and double glazed window to the side aspect.
Bedroom 1 - Double glazed window to the front aspect.
Bedroom 2 - Double glazed window to the rear aspect.
Bedroom 3 - Double glazed window to the front aspect and built-in storage cupboard.
Bathroom - Comprising panelled bath with shower over, ceramic wash basin with vanity cupboard beneath, low level WC and heated towel rail. Tiled walls and flooring and obscure double glazed window to the rear aspect.
Outside - To the front of the property there is a garden which is laid to lawn with a magnolia tree and shrub borders and off-street parking for several vehicles. The south-east facing gardens extend to the side and rear of the property. Adjoining the rear of the property is a tiered decked terrace for al fresco entertaining. The side garden has a paved patio with a disused pond, timber shed and gated side access to the driveway. The rest of the garden is laid to lawn with mature trees and shrubs bordering.
Agent's Notes - .Tenure - Freehold
.Council Tax Band - D
.Property Type - Semi-detached house
.Property Construction - Brick with tiled roof
.Number & Types of Room - Please refer to the floorplan
.Square Footage - 1032
.Parking - Driveway
UTILITIES/SERVICES
.Electric Supply - Mains
.Water Supply - Mains
.Sewerage - Mains
.Heating - Gas fired boiler with radiators
.Broadband - Fibre to the Property
.Mobile Signal/Coverage - Good
Viewings - By appointment through the Agents.
