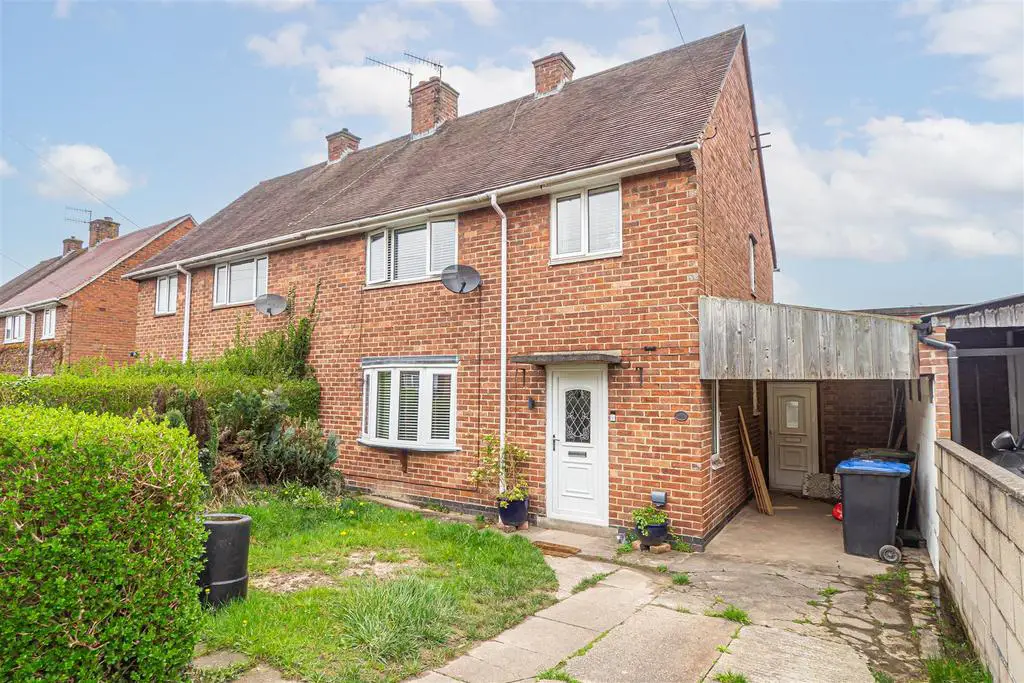
House For Sale £235,000
* NEW BOILER * NEW BATHROOM * Three bedroom semi detached property in a popular location offering a hall, fitted kitchen diner and lounge with feature fireplace. Three first floor bedrooms and new fitted bathroom. Front and rear gardens, outbuildings with potential to convert and a drive.
Hall - Entrance door into the hall with stairs to the first floor, radiator
Kitchen Diner - 6.65m × 2.57m (21'10" × 8'5") - Fitted wall mounted, bae and drawer units with work surfaces and a sink and drainer unit. Space for a range style cooker, double glazed window and doors to the garden, door to the outbuildings, radiator and open into the lounge.
Lounge - 4.65m ¥ 3.66m (15'3" ¥ 12'0") - Feature fireplace, radiator and double glazed window to the front.
First Floor Landing - Doors to -
Bedroom 1 - 4.17m × 3.66m (13'8" × 12'0") - Built in cupboards, radiator and double glazed window.
Bedroom 2 - 4.17m × 2.57m (13'8" × 8'5") - Double glazed window and radiator.
Bedroom 3 - 2.82m × 2.69m (9'3" × 8'10") - Double glazed window and radiator.
Bathroom - 2.34m × 1.55m (7'8" × 5'1") - New fitted suite comprising a p'shape panel enclosed bath with a shower and shower screen, wash hand basin, low flush wc, radiator and double glazed window.
Outside - Front garden and drive. Brick outbuilding with potential to convert and a good size rear garden with lawn.
Hall - Entrance door into the hall with stairs to the first floor, radiator
Kitchen Diner - 6.65m × 2.57m (21'10" × 8'5") - Fitted wall mounted, bae and drawer units with work surfaces and a sink and drainer unit. Space for a range style cooker, double glazed window and doors to the garden, door to the outbuildings, radiator and open into the lounge.
Lounge - 4.65m ¥ 3.66m (15'3" ¥ 12'0") - Feature fireplace, radiator and double glazed window to the front.
First Floor Landing - Doors to -
Bedroom 1 - 4.17m × 3.66m (13'8" × 12'0") - Built in cupboards, radiator and double glazed window.
Bedroom 2 - 4.17m × 2.57m (13'8" × 8'5") - Double glazed window and radiator.
Bedroom 3 - 2.82m × 2.69m (9'3" × 8'10") - Double glazed window and radiator.
Bathroom - 2.34m × 1.55m (7'8" × 5'1") - New fitted suite comprising a p'shape panel enclosed bath with a shower and shower screen, wash hand basin, low flush wc, radiator and double glazed window.
Outside - Front garden and drive. Brick outbuilding with potential to convert and a good size rear garden with lawn.
