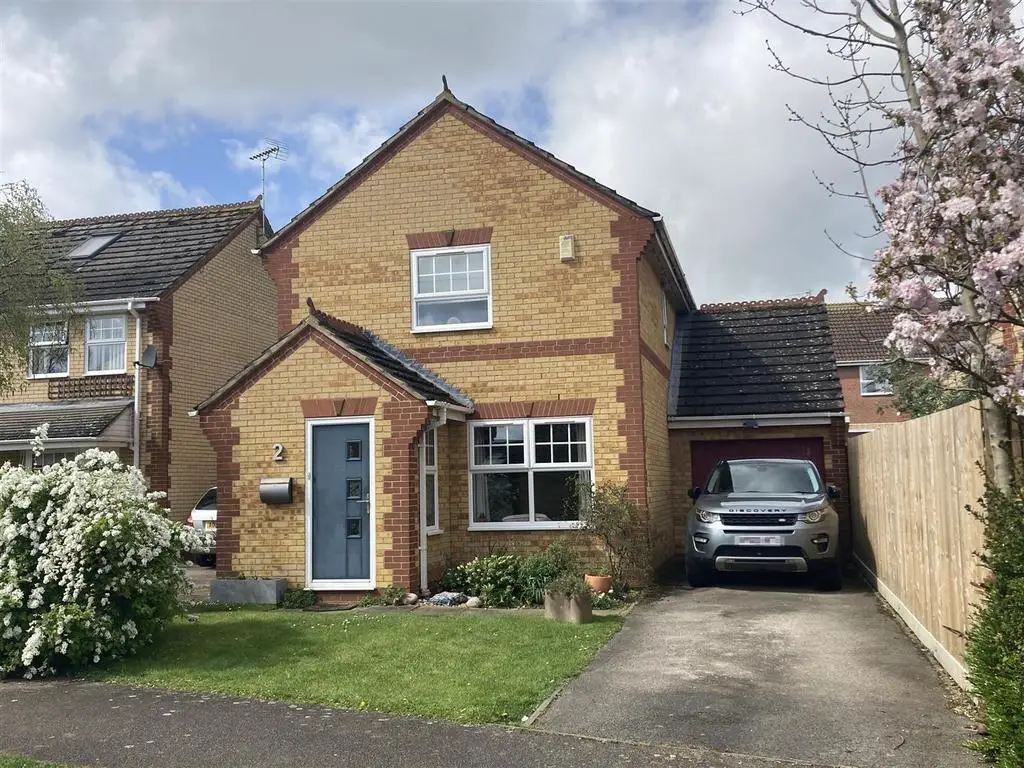
House For Sale £349,950
A superbly presented modern detached home comprising entrance hall, cloakroom, lounge, kitchen/dining room, 3 bedrooms (master having refitted ensuite) and family bathroom, together with driveway, garage and attractively landscaped gardens.
The property is situated within a highly regarded development within walking distance of the popular primary school and viewing is highly recommended.
Entrance Hall - With door to front aspect, double glazed window, stairs to first floor, cloaks cupboard, radiator.
Cloakroom - With low level WC, pedestal hand wash basin, double glazed window, heated towel rail.
Lounge - With double glazed window, under stairs storage, replacement contemporary radiator, oak doors to:
Kitchen / Dining Room - With double glazed window and French doors onto rear garden, stainless steel sink unit and drainer, fitted with a range of modern wall and base level storage units and drawers with matching work surfaces, built-in electric oven, hob and extractor hood, plumbing for washing machine and dishwasher, door to side aspect, engineered oak flooring, oil fired central heating boiler, radiator.
First Floor Landing - With access to loft which is part boarded and has a ladder connected, double glazed window, airing cupboard housing hot water cylinder.
Bedroom 1 - With double glazed window, built-in wardrobes, radiator.
Ensuite - Fitted with walk-in shower, vanity unit with wash basin and storage beneath, built-in WC, automatic de-misting mirror, double glazed window, heated towel rail.
Bedroom 2 - With double glazed window, radiator.
Bedroom 3 - With double glazed window, radiator.
Bathroom - With suite comprising low level WC, pedestal hand wash basin, panelled bath with shower from the taps, double glazed window, heated towel rail.
Outside - To the front of the property there is a lawned garden with attractive planted flower beds. A driveway leads alongside the property to a single garage with metal up and over door. Gated pedestrian access leads into a south-west facing rear garden which is enclosed and predominantly laid to lawn with 2 decked seating areas and shrub border.
Agent Notes - We are advised the rear boundaries are joint responsibility of property owners
Tenure -freehold
Council Tax Band - C
Property Type - detached
Property Construction - standard construction
Number & Types of Room - Please refer to the floorplan
Square Footage - 818 according to the EPC
Parking - garage and driveway
Utilities / Services
Electric Supply - mains
Gas Supply - none
Water Supply - mains
Sewerage - mains
Heating sources - oil boiler to radiators
Broadband Connected - yes - current download speed of 76.81Mbps
Broadband Type - according to Ofcom.org.uk, standard and superfast broadband are available in the area with standard having a highest download speed of 6Mbps and superfast having a highest download speed of 80Mbps
Mobile Signal/Coverage - according to Ofcom.org.uk, both voice and data coverage is likely for 3 out of the 4 main providers checked
Viewing Arrangements - Strictly by appointment with the Agents.
The property is situated within a highly regarded development within walking distance of the popular primary school and viewing is highly recommended.
Entrance Hall - With door to front aspect, double glazed window, stairs to first floor, cloaks cupboard, radiator.
Cloakroom - With low level WC, pedestal hand wash basin, double glazed window, heated towel rail.
Lounge - With double glazed window, under stairs storage, replacement contemporary radiator, oak doors to:
Kitchen / Dining Room - With double glazed window and French doors onto rear garden, stainless steel sink unit and drainer, fitted with a range of modern wall and base level storage units and drawers with matching work surfaces, built-in electric oven, hob and extractor hood, plumbing for washing machine and dishwasher, door to side aspect, engineered oak flooring, oil fired central heating boiler, radiator.
First Floor Landing - With access to loft which is part boarded and has a ladder connected, double glazed window, airing cupboard housing hot water cylinder.
Bedroom 1 - With double glazed window, built-in wardrobes, radiator.
Ensuite - Fitted with walk-in shower, vanity unit with wash basin and storage beneath, built-in WC, automatic de-misting mirror, double glazed window, heated towel rail.
Bedroom 2 - With double glazed window, radiator.
Bedroom 3 - With double glazed window, radiator.
Bathroom - With suite comprising low level WC, pedestal hand wash basin, panelled bath with shower from the taps, double glazed window, heated towel rail.
Outside - To the front of the property there is a lawned garden with attractive planted flower beds. A driveway leads alongside the property to a single garage with metal up and over door. Gated pedestrian access leads into a south-west facing rear garden which is enclosed and predominantly laid to lawn with 2 decked seating areas and shrub border.
Agent Notes - We are advised the rear boundaries are joint responsibility of property owners
Tenure -freehold
Council Tax Band - C
Property Type - detached
Property Construction - standard construction
Number & Types of Room - Please refer to the floorplan
Square Footage - 818 according to the EPC
Parking - garage and driveway
Utilities / Services
Electric Supply - mains
Gas Supply - none
Water Supply - mains
Sewerage - mains
Heating sources - oil boiler to radiators
Broadband Connected - yes - current download speed of 76.81Mbps
Broadband Type - according to Ofcom.org.uk, standard and superfast broadband are available in the area with standard having a highest download speed of 6Mbps and superfast having a highest download speed of 80Mbps
Mobile Signal/Coverage - according to Ofcom.org.uk, both voice and data coverage is likely for 3 out of the 4 main providers checked
Viewing Arrangements - Strictly by appointment with the Agents.
