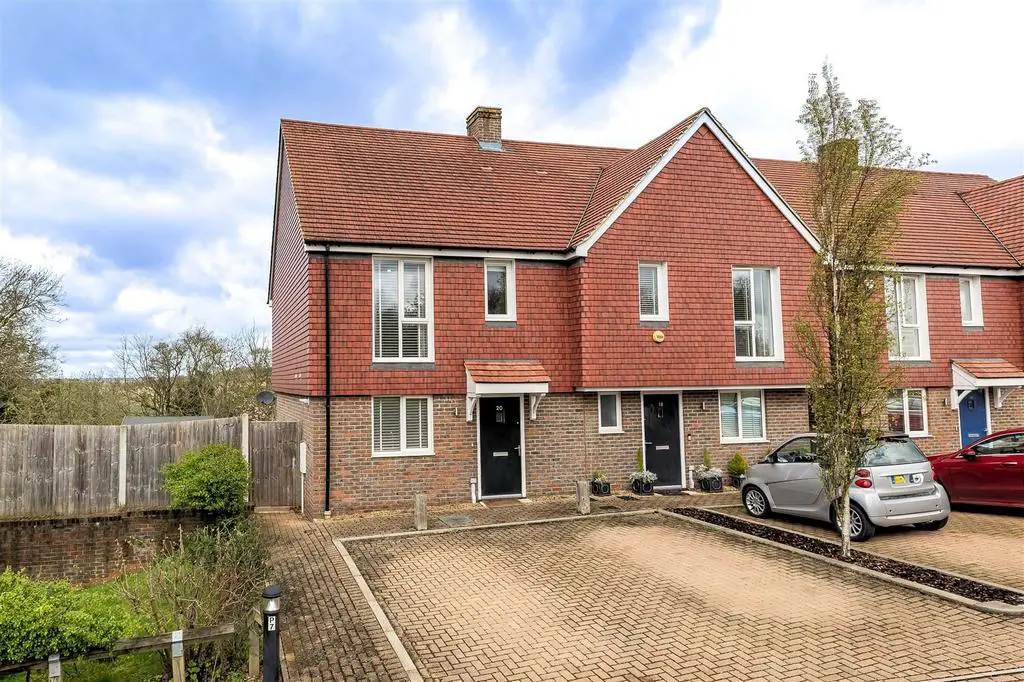
House For Sale £460,000
* MODERN DEVELOPMENT * THREE BEDROOMS * END TERRACED HOUSE * SEMI RURAL POSITION * BATHROOM & EN-SUITE * VAULTED LIVING ROOM *
A contemporary semi-detached family home, offering three bedroom accommodation. Situated in an elevated position, within a modern and popular development on the outskirts of Upshire. The property is situated within easy reach of Waltham Abbey town centre, shops, schools and major road links and has the benefit of being located close to open space overlooking forestland.
The ground floor comprises an entrance hall leading to a cloakroom WC and a beautifully fitted kitchen. Featuring built in appliances, high gloss units and ample storage. Steps lead down from the hallway to an open-plan lounge dining room with high ceiling, understairs storage and doors provide access to the beautifully presented rear garden. The first floor landing leads to three generous bedrooms including the master bedroom which has floor to ceiling windows allowing ample natural light to the front aspect, and an en-suite shower room with WC finished with white sanitary ware. Additionally there is access to a good size loft space, gas heating via radiators and double glazed windows. Externally the property has two parking spaces on a block paved driveway and side access to a landscaped rear garden; set over two levels and perfect for outside entertaining, providing seclusion and excellent views to the rear.
Upshire Village, Waltham Abbey has one Gastro Public House, the Village Hall & St Thomas Church, and is found on the outskirts of the Historical Market Town of Waltham Abbey. The Abbey, Epping & Loughton are all a short drive away with vibrant high streets offering an array of shops, restaurants, salons, bars and supermarkets. Epping & Theydon Bois have access to the Central Line serving London. In addition. J26 of the M25 is a short drive away.
Ground Floor -
Kitchen - 3.66m x 2.74m (12'0" x 9'0") -
Living Room (Vaulted) - 5.08m x 5.08m (16'8" x 16'8") -
Cloakroom Wc - 2.01m x 0.89m (6'7" x 2'11") -
First Floor -
Landing -
Bedroom One - 3.15m x 2.85m (10'4" x 9'4") -
En-Suite Shower Room - 1.50m x 2.84m (4'11" x 9'4") -
Bedroom Two - 3.20m x 2.84m (10'6" x 9'4") -
Bedroom Three - 2.60m x 2.15m (8'6" x 7'1") -
Bathroom - 2.06m x 2.13m (6'9" x 7') -
External Area -
Rear Garden - 10.41m x 9.32m (34'2" x 30'7") -
A contemporary semi-detached family home, offering three bedroom accommodation. Situated in an elevated position, within a modern and popular development on the outskirts of Upshire. The property is situated within easy reach of Waltham Abbey town centre, shops, schools and major road links and has the benefit of being located close to open space overlooking forestland.
The ground floor comprises an entrance hall leading to a cloakroom WC and a beautifully fitted kitchen. Featuring built in appliances, high gloss units and ample storage. Steps lead down from the hallway to an open-plan lounge dining room with high ceiling, understairs storage and doors provide access to the beautifully presented rear garden. The first floor landing leads to three generous bedrooms including the master bedroom which has floor to ceiling windows allowing ample natural light to the front aspect, and an en-suite shower room with WC finished with white sanitary ware. Additionally there is access to a good size loft space, gas heating via radiators and double glazed windows. Externally the property has two parking spaces on a block paved driveway and side access to a landscaped rear garden; set over two levels and perfect for outside entertaining, providing seclusion and excellent views to the rear.
Upshire Village, Waltham Abbey has one Gastro Public House, the Village Hall & St Thomas Church, and is found on the outskirts of the Historical Market Town of Waltham Abbey. The Abbey, Epping & Loughton are all a short drive away with vibrant high streets offering an array of shops, restaurants, salons, bars and supermarkets. Epping & Theydon Bois have access to the Central Line serving London. In addition. J26 of the M25 is a short drive away.
Ground Floor -
Kitchen - 3.66m x 2.74m (12'0" x 9'0") -
Living Room (Vaulted) - 5.08m x 5.08m (16'8" x 16'8") -
Cloakroom Wc - 2.01m x 0.89m (6'7" x 2'11") -
First Floor -
Landing -
Bedroom One - 3.15m x 2.85m (10'4" x 9'4") -
En-Suite Shower Room - 1.50m x 2.84m (4'11" x 9'4") -
Bedroom Two - 3.20m x 2.84m (10'6" x 9'4") -
Bedroom Three - 2.60m x 2.15m (8'6" x 7'1") -
Bathroom - 2.06m x 2.13m (6'9" x 7') -
External Area -
Rear Garden - 10.41m x 9.32m (34'2" x 30'7") -
