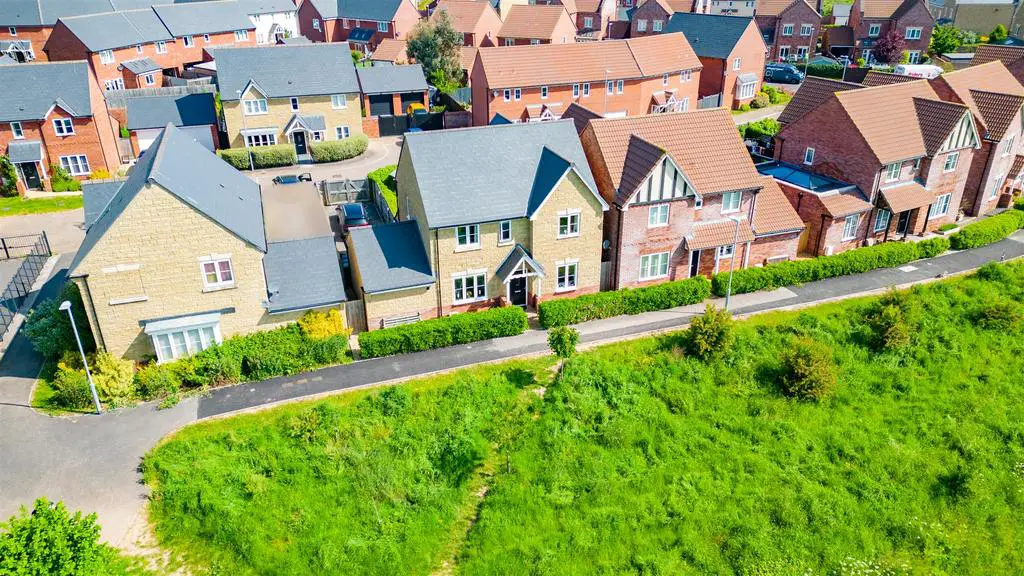
House For Sale £400,000
Presenting this spacious, detached family home set in a fantastic position on the edge of Wilstock with a scenic outlook! Sold with no onward chain!
The property comprises a hallway with double storage cupboard, under-stairs storage and a WC with toilet & basin. A spacious living room overlooking the rear garden. A modern kitchen with skylights above the French doors which lead out onto the rear garden. The kitchen hosts worktop & unit space with a centre island and also hosts a hob, 1&1/2 sink, dishwasher, fridge-freezer & double oven. The kitchen is semi-open to the dining room which gives a great entertaining space and views of the scenery to the front of the property. In-between the kitchen & dining room is the utility room with further worktop & unit space and space for appliances. A well-proportioned study overlooks the front of the property also.
Stairs lead up to the landing which links all the four, well-proportioned, double bedrooms and boasts a storage cupboard. The master bedroom overlooks the rear, hosting a wardrobe with sliding doors, There is an en-suite to the master bedroom made up of toilet, basin, towel radiator and a shower cubicle. The second and third bedrooms have a great outlook over the scenery to the front of the property - the third bedroom with dual windows of this too. The fourth bedroom boasts dual aspect windows and overlooks the rear garden.
Outside you'll find the rear garden is a fully-enclosed and made up of lawn, patio and borders with mature plants. There is a gated driveway, for multiple vehicles, leading to the garage which has power & light.
The property benefits from gas central heating & double glazing throughout.
The property is only a short walk away from schools, shops & the country park!
Wilstock, found on the outskirts of Bridgwater, is a short drive away from the town centre and an even shorter drive away from the M5 which links to Bristol, Exeter and beyond.
Tenure: Freehold
EPC: B
Council tax band: E
Hall -
Wc -
Living Room - 3.65m x 4.81m (11'11" x 15'9") -
Kitchen - 4.12m x 3.01m (13'6" x 9'10" ) -
Dining Room - 3.29m x 3.49m (10'9" x 11'5") -
Utility - 1.77m x 1.73m (5'9" x 5'8") -
Study - 2.44m x 2.63m (8'0" x 8'7") -
Stairs & Landing -
Bedroom 1 - 3.64m (max) x 3.95m (11'11" (max) x 12'11" ) -
En-Suite -
Bedroom 2 - 3.60m (max) x 3.10m (11'9" (max) x 10'2") -
Bedroom 3 - 4.45m (max) x 3.31m (max) (14'7" (max) x 10'10" (m -
Bedroom 4 - 2.60m (max) x 3.70m (max) (8'6" (max) x 12'1" (max -
Bathroom - 2.56m x 2.15m (8'4" x 7'0") -
Garage - 3.14m x 5.86m (10'3" x 19'2") -
The property comprises a hallway with double storage cupboard, under-stairs storage and a WC with toilet & basin. A spacious living room overlooking the rear garden. A modern kitchen with skylights above the French doors which lead out onto the rear garden. The kitchen hosts worktop & unit space with a centre island and also hosts a hob, 1&1/2 sink, dishwasher, fridge-freezer & double oven. The kitchen is semi-open to the dining room which gives a great entertaining space and views of the scenery to the front of the property. In-between the kitchen & dining room is the utility room with further worktop & unit space and space for appliances. A well-proportioned study overlooks the front of the property also.
Stairs lead up to the landing which links all the four, well-proportioned, double bedrooms and boasts a storage cupboard. The master bedroom overlooks the rear, hosting a wardrobe with sliding doors, There is an en-suite to the master bedroom made up of toilet, basin, towel radiator and a shower cubicle. The second and third bedrooms have a great outlook over the scenery to the front of the property - the third bedroom with dual windows of this too. The fourth bedroom boasts dual aspect windows and overlooks the rear garden.
Outside you'll find the rear garden is a fully-enclosed and made up of lawn, patio and borders with mature plants. There is a gated driveway, for multiple vehicles, leading to the garage which has power & light.
The property benefits from gas central heating & double glazing throughout.
The property is only a short walk away from schools, shops & the country park!
Wilstock, found on the outskirts of Bridgwater, is a short drive away from the town centre and an even shorter drive away from the M5 which links to Bristol, Exeter and beyond.
Tenure: Freehold
EPC: B
Council tax band: E
Hall -
Wc -
Living Room - 3.65m x 4.81m (11'11" x 15'9") -
Kitchen - 4.12m x 3.01m (13'6" x 9'10" ) -
Dining Room - 3.29m x 3.49m (10'9" x 11'5") -
Utility - 1.77m x 1.73m (5'9" x 5'8") -
Study - 2.44m x 2.63m (8'0" x 8'7") -
Stairs & Landing -
Bedroom 1 - 3.64m (max) x 3.95m (11'11" (max) x 12'11" ) -
En-Suite -
Bedroom 2 - 3.60m (max) x 3.10m (11'9" (max) x 10'2") -
Bedroom 3 - 4.45m (max) x 3.31m (max) (14'7" (max) x 10'10" (m -
Bedroom 4 - 2.60m (max) x 3.70m (max) (8'6" (max) x 12'1" (max -
Bathroom - 2.56m x 2.15m (8'4" x 7'0") -
Garage - 3.14m x 5.86m (10'3" x 19'2") -
