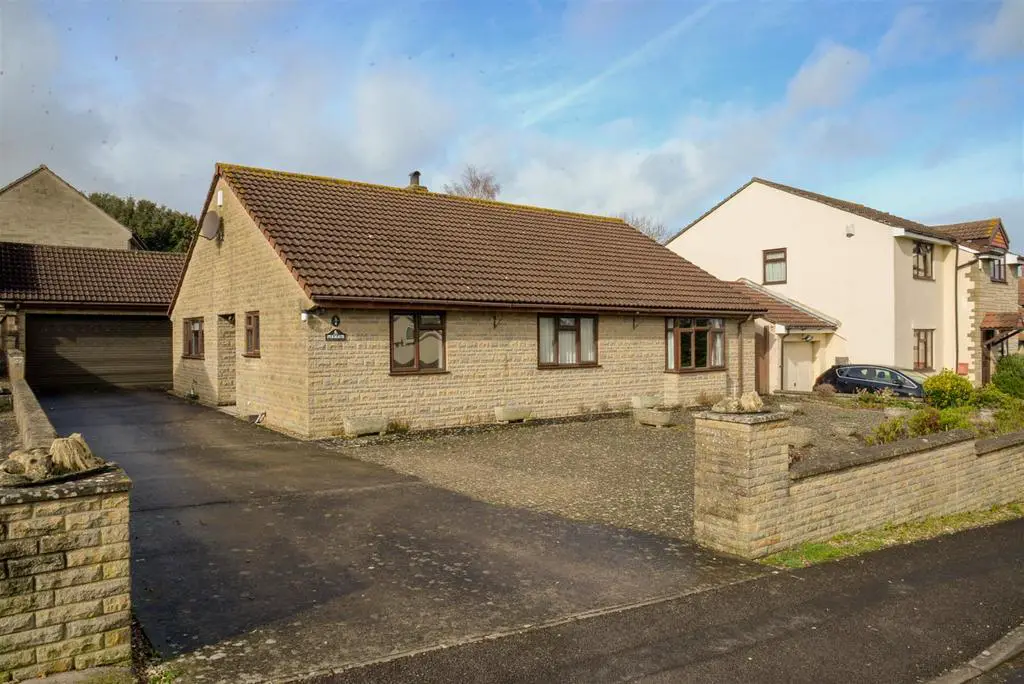
House For Sale £325,000
*REDUCED TO SELL!!*
*NO ONWARD CHAIN!!*
*MOTIVATED VENDOR!!*
Presenting this spacious, two bedroom, detached bungalow benefiting from being wheelchair accessible and sold with no onward chain.
Briefly, the property comprises a open hallway with ample storage cupboards. A generously sized living room with double doors, a bay window and electric fireplace with brick surround. A well proportioned kitchen/diner benefitting from dual aspect windows, door to the rear garden, good space for a dining table and oil boiler. The kitchen boasts ample storage and worktop space, including a centre island, along with a washing machine, fridge, freezer, electric hob and electric oven. The master bedroom is a double in size, overlooking the front and has a walk-in-wardrobe. The en-suite to the master bedroom hosts a four piece suite made up of a toilet, basin, bath and shower cubicle. The second bedroom is another double room, overlooking the rear garden and has built in wardrobes. The family bathroom also hosts a four piece suite consisting of a toilet, basin with vanity storage, corner bath and shower cubicle. Further more, the property has a generous loft space too.
Outside the property offers low maintenance gardens with the front garden comprising of a long driveway which leads to the double garage and a brick paved area with borders. The enclosed rear garden is made up of patio slabs and borders. There are two side gates and a brick built shed with power & light. The double garage has an electric door, side door, power, light & storage in the roof space.
The property benefits from an oil central heating system and double glazing throughout.
School Lane is set in a traditional Somerset village, the property is a short drive away from Bridgwater town centre and the M5 which links to Bristol, Exeter and beyond. Woolavington itself hosts shops, pub, primary school and rural walks.
Tenure: Freehold
EPC: D
Council tax band: D
Hall -
Living Room - 4.8m x 4.03m (15'8" x 13'2") -
Kitchen / Diner - 5.47m x 4.15m (17'11" x 13'7") -
Bedroom 1 - 3.55m x3.53m (11'7" x11'6") -
Walk-In-Wardrobe - 3.61m x 1.75m (11'10" x 5'8") -
En-Suite - 3.6m x 1.65m (11'9" x 5'4") -
Bedroom 2 - 3.53m x 3.58m (11'6" x 11'8") -
Family Bathroom - 2.92m x 2.85m (min) (9'6" x 9'4" (min)) -
Double Garage - 5.85m x 5.73m (19'2" x 18'9") -
Shed - 2.2m x 2.84m (7'2" x 9'3") -
*NO ONWARD CHAIN!!*
*MOTIVATED VENDOR!!*
Presenting this spacious, two bedroom, detached bungalow benefiting from being wheelchair accessible and sold with no onward chain.
Briefly, the property comprises a open hallway with ample storage cupboards. A generously sized living room with double doors, a bay window and electric fireplace with brick surround. A well proportioned kitchen/diner benefitting from dual aspect windows, door to the rear garden, good space for a dining table and oil boiler. The kitchen boasts ample storage and worktop space, including a centre island, along with a washing machine, fridge, freezer, electric hob and electric oven. The master bedroom is a double in size, overlooking the front and has a walk-in-wardrobe. The en-suite to the master bedroom hosts a four piece suite made up of a toilet, basin, bath and shower cubicle. The second bedroom is another double room, overlooking the rear garden and has built in wardrobes. The family bathroom also hosts a four piece suite consisting of a toilet, basin with vanity storage, corner bath and shower cubicle. Further more, the property has a generous loft space too.
Outside the property offers low maintenance gardens with the front garden comprising of a long driveway which leads to the double garage and a brick paved area with borders. The enclosed rear garden is made up of patio slabs and borders. There are two side gates and a brick built shed with power & light. The double garage has an electric door, side door, power, light & storage in the roof space.
The property benefits from an oil central heating system and double glazing throughout.
School Lane is set in a traditional Somerset village, the property is a short drive away from Bridgwater town centre and the M5 which links to Bristol, Exeter and beyond. Woolavington itself hosts shops, pub, primary school and rural walks.
Tenure: Freehold
EPC: D
Council tax band: D
Hall -
Living Room - 4.8m x 4.03m (15'8" x 13'2") -
Kitchen / Diner - 5.47m x 4.15m (17'11" x 13'7") -
Bedroom 1 - 3.55m x3.53m (11'7" x11'6") -
Walk-In-Wardrobe - 3.61m x 1.75m (11'10" x 5'8") -
En-Suite - 3.6m x 1.65m (11'9" x 5'4") -
Bedroom 2 - 3.53m x 3.58m (11'6" x 11'8") -
Family Bathroom - 2.92m x 2.85m (min) (9'6" x 9'4" (min)) -
Double Garage - 5.85m x 5.73m (19'2" x 18'9") -
Shed - 2.2m x 2.84m (7'2" x 9'3") -
