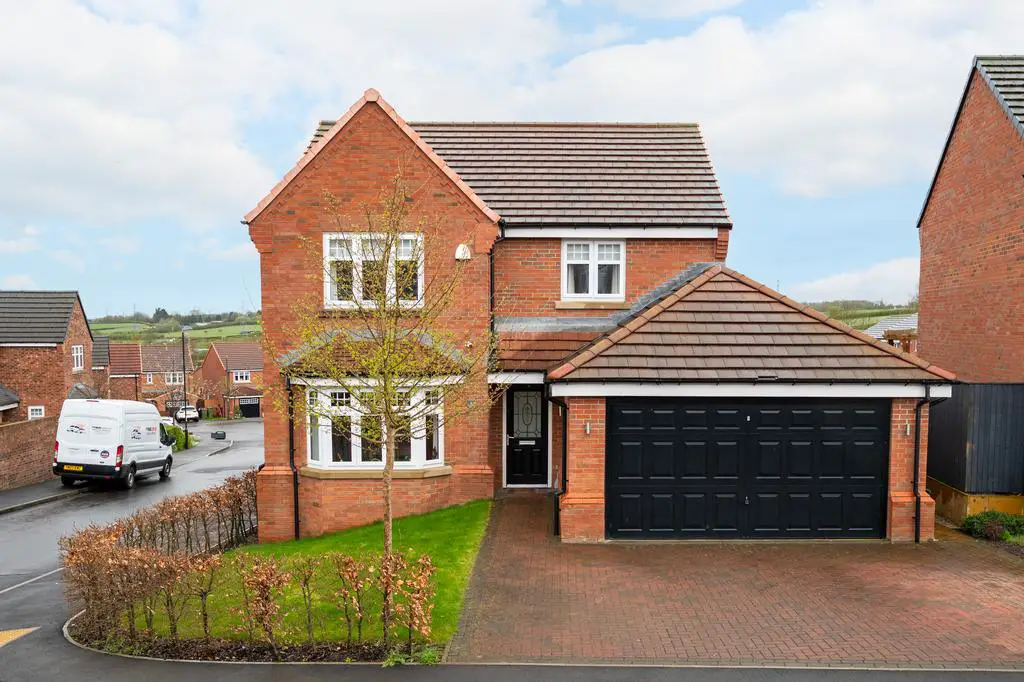
House For Sale £370,000
Occupying an enviable corner position within this popular residential area, this superb modern four-bedroom detached property provides excellent family living space with modern fixtures and fittings throughout and a layout ideal for family occupation. The property has been beautifully presented throughout and must be viewed internally in order to fully appreciate the standard of accommodation on offer. Located within close proximity to a host of amenities and transport links to the M1 motorway junction. NO ONWARD CHAIN.
The accommodation comprises of:
Entrance hallway with integral door giving access to the double garage. Ground floor WC. Door from the inner hallway leading into the formal dining room and further door to the generous sitting room with bay window and French doors to the rear garden. Stunning recently installed modern fitted dining kitchen with built in breakfast bar, integrated fridge, freezer, oven, 5 ring gas hob and dishwasher. From the kitchen is a separate utility room with plumbing for an automatic washing machine. Staircase leading to the first-floor accommodation. Ther are four bedrooms with the master bedroom situated at the front of the property having built-in wardrobes and a contemporary en-suite shower room. Two further double bedrooms both having fitted wardrobes. The fourth bedroom is a spacious single and overlooks the rear garden. Beautiful family bathroom with a four-piece suite in white. Loft access from the landing.
To the front of the property is a garden and a large double driveway leading to an integral double garage which benefits from an electric door, and an electric vehicle charging point. To the rear, is a private garden with a patio area, turf, and well-planted borders.
Material information
The property is of a traditional construction.
Tenure – Freehold
EPC Rating- B (84)
Council Tax Band – D
Gas central heating and double glazing
We have been made aware that the property is connected to mains, gas, water, electric and drainage.
Tenure: Freehold
Terms:
Plans, Maps and Photographs
The plans, floorplans, maps, photograph’s and video tours published on our website and in the catalogue are to aid identification of the property only. The plans are not to scale and should not be relied upon.
Consumer Protection Regulations 2008
Price Linsey Property Consultants Ltd endeavour to make our sales details clear, accurate and reliable in line with the Consumer Protection from Unfair Trading Regulations 2008 but they should not be relied on as statements or representations of fact, and they do not constitute any part of an offer or contract. All references to planning, tenants, boundaries, potential development, tenure etc is to be superseded by the information contained in the legal pack. It should not be assumed that this property has all the necessary Planning, Building Regulation, or other consents. Any services, appliances and heating system(s) listed have not been checked or tested. Please note that in some instances the photographs may have been taken using a wide-angle lens. The seller does not make any representation or give any warranty in relation to the property, and we have no authority to do so on behalf of the seller.
Anti Money Laundering Regulations
Intending buyers will be asked to produce identification documentation if they make an acceptable offer. We would ask for your co-operation in order that there will be no delay in agreeing the sale.
