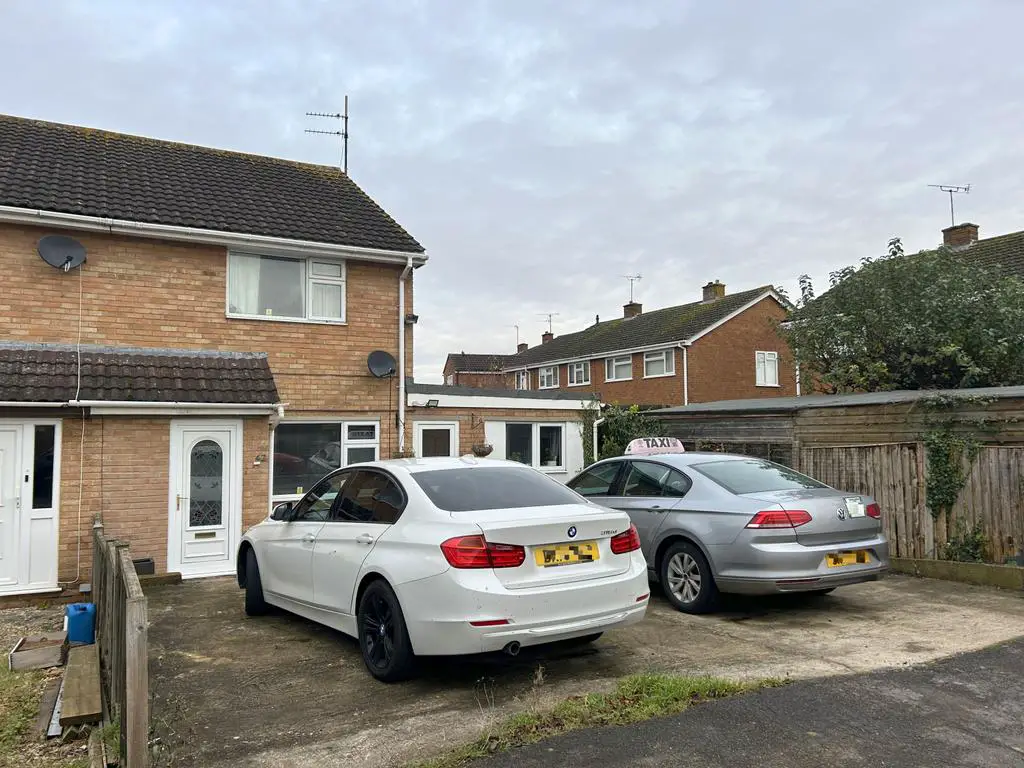
House For Sale £355,000
There is a spacious lounge with a door to the right leading to the garage conversion that is now used as a dining room for those family dinners. Down the inner corridor, a door leads to the downstairs shower room and separate storage cupboard. This is where the new combi boiler is situated that was installed at the beginning of 2022. Further down the corridor a door welcomes the newly fitted kitchen with a stylish and contemporary finish. There are an array of base and wall units with space and plumbing for a washing machine and dishwasher.
From the kitchen there is a further door leading to a double bedroom with the benefit of an understairs storage cupboard. Effectively this home does a loop as from the bedroom there is a door that leads back to the lounge!
The good sized rear garden can be accessed from the patio door in the kitchen and predominately laid to lawn with a wooden shed.
Occupying the first floor are three bedrooms and a family bathroom with bedroom one benefiting from a storage cupboard over the stairwell. There is also an airing cupboard on the landing.
Further complementing this home is UPVC double glazing, gas central heating and off road parking on the driveway in front of the house.
Book your viewing with us today as this could be your new family home.
Features
- Gas Central Heating
- Planning Permission
Property additional info
Kitchen: 11' 6" x 11' 2" (3.51m x 3.40m)
Dining Room: 8' 11" x 11' 4" (2.72m x 3.45m)
Lounge: 15' 7" x 10' 8" (4.75m x 3.25m)
maximum measurements
Downstairs Shower Room: 3' 9" x 7' 10" (1.14m x 2.39m)
Bedroom Four: 11' 9" x 13' 10" (3.58m x 4.22m)
Bedroom One: 8' 11" x 13' 11" (2.72m x 4.24m)
maximum measurements
Bedroom Two: 11' 10" x 7' 5" (3.61m x 2.26m)
Bedroom Three: 11' 10" x 6' 0" (3.61m x 1.83m)
Bathroom: 6' 4" x 5' 4" (1.93m x 1.63m)
maximum measurements
