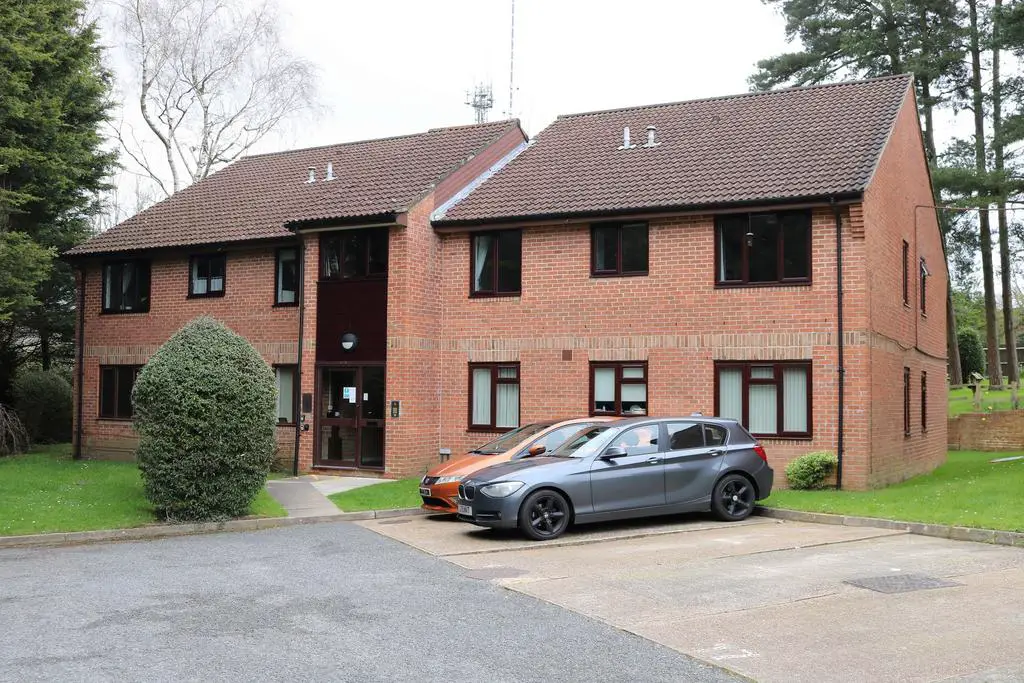
1 bed Flat For Sale £185,000
This bright and spacious first floor flat forms part of a small two storey purpose built development set in its own well kept grounds. The flat has the benefit of double glazing and part electric heating and incorporates a double aspect living room, well fitted kitchen complete with appliances, a double bedroom with built-in wardrobe and bathroom with white suite. There is an allocated car parking space, the block has a door entry phone system and the flat will be sold with the benefit of a long lease. The flat is ideal for a first time buyer or a buy to let investor with the potential rental income of approximately £875 per calendar month (providing a gross yield of 4.15%).
Situated at the end of a cul-de-sac in this much favoured village location just a short walk to the High Street with range of local shops, amenities, primary school and recreation ground. The renowned National Trust Nymans Gardens (residents can apply for a pass) is at the southern edge of the village and the A23 is close by providing a direct route to the motorway network and nearby Gatwick Airport (just over 10 miles). Haywards Heath lies 6.5 miles to the south, Crawley 4.3 miles to the north and Horsham 7.4 miles to the west, all of which offer a comprehensive range of shops, array of restaurants, leisure facilities and a mainline station.
FIRST FLOOR FLAT
Hall: Fitted coat rack and shoe cupboard. Door entry phone. Hatch to loft space.
Living Room: 18'7" x 10'5" (5.68m x 3.18m), Double aspect. TV aerial point. 2 telephone/internet points. 2 double glazed windows. Brick faced arch to:
Kitchen: 8'9" x 6'9" (2.68m x 2.06m), Fitted with a range of white high gloss fronted units comprising inset stainless steel sink with mixer tap, range of laminate work surfaces, cupboards, drawers, wine rack and appliance space beneath. Fridge. Washing machine. Tumble dryer. Built-in electric oven. 4 ring halogen hob, brushed steel splashback and extractor hood over flanked by wall cupboards. Fitted shelving. Double glazed window. Part tiled walls. Electrically heated tiled floor.
Bedroom: 15' x 8'5" (4.58m x 2.57m), Built-in double wardrobe with floor to ceiling sliding doors with shelving and hanging rail. TV aerial point. Telephone/internet point. Slimline electric panel heater. Double glazed window.
Bathroom: White suite comprising bath with wall mounted mixer tap, independent shower over, glazed screen, basin with single lever mixer tap and chromium rail, mirror and small strip light/shaver point over, close coupled wc. Electrically heated chromium towel warmer. Part tiled walls. Tiled floor.
OUTSIDE
Allocated Car Parking Space
Communal Gardens: Arranged primarily as lawn with clothes drying area at the rear.
OUTGOINGS
Ground Rent: £50 per annum.
Maintenance: £235.35 per calendar month.
Lease: Approximately 151 years remaining (expires 2175).
Situated at the end of a cul-de-sac in this much favoured village location just a short walk to the High Street with range of local shops, amenities, primary school and recreation ground. The renowned National Trust Nymans Gardens (residents can apply for a pass) is at the southern edge of the village and the A23 is close by providing a direct route to the motorway network and nearby Gatwick Airport (just over 10 miles). Haywards Heath lies 6.5 miles to the south, Crawley 4.3 miles to the north and Horsham 7.4 miles to the west, all of which offer a comprehensive range of shops, array of restaurants, leisure facilities and a mainline station.
FIRST FLOOR FLAT
Hall: Fitted coat rack and shoe cupboard. Door entry phone. Hatch to loft space.
Living Room: 18'7" x 10'5" (5.68m x 3.18m), Double aspect. TV aerial point. 2 telephone/internet points. 2 double glazed windows. Brick faced arch to:
Kitchen: 8'9" x 6'9" (2.68m x 2.06m), Fitted with a range of white high gloss fronted units comprising inset stainless steel sink with mixer tap, range of laminate work surfaces, cupboards, drawers, wine rack and appliance space beneath. Fridge. Washing machine. Tumble dryer. Built-in electric oven. 4 ring halogen hob, brushed steel splashback and extractor hood over flanked by wall cupboards. Fitted shelving. Double glazed window. Part tiled walls. Electrically heated tiled floor.
Bedroom: 15' x 8'5" (4.58m x 2.57m), Built-in double wardrobe with floor to ceiling sliding doors with shelving and hanging rail. TV aerial point. Telephone/internet point. Slimline electric panel heater. Double glazed window.
Bathroom: White suite comprising bath with wall mounted mixer tap, independent shower over, glazed screen, basin with single lever mixer tap and chromium rail, mirror and small strip light/shaver point over, close coupled wc. Electrically heated chromium towel warmer. Part tiled walls. Tiled floor.
OUTSIDE
Allocated Car Parking Space
Communal Gardens: Arranged primarily as lawn with clothes drying area at the rear.
OUTGOINGS
Ground Rent: £50 per annum.
Maintenance: £235.35 per calendar month.
Lease: Approximately 151 years remaining (expires 2175).
