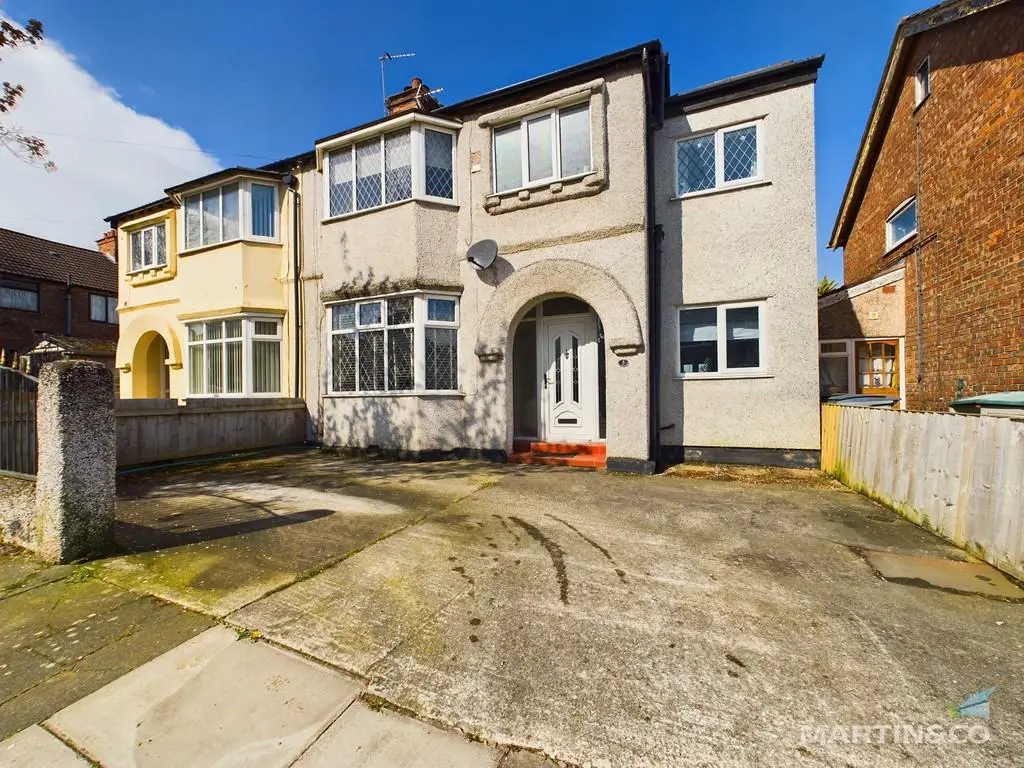
House For Sale £300,000
AGENCY COMMENTS New to the sales market is this 4 bedroom extended semi-detached property, boasting spacious and flexible living.
The ground floor features a welcoming hallway and living room with stunning fireplace. In addition, we have a dining room and a light-filled sunroom, providing extra living space. Off the dining room is the substantial kitchen which has been added as part of the extension to the property.
To the first floor, you'll find four bedrooms, the master benefiting from a stylish en-suite, we also have a 3 piece family bathroom. This property does have the potential to be extended further making it the perfect home for a growing family.
To the front of the property we have a driveway providing off road parking and to the rear we a substantial garden with a decked area providing space for entertaining on summer evenings.
This property must be viewed to be appreciated.
Contact Martin & Co on[use Contact Agent Button].
EPC to follow.
LIVING ROOM 13' 0" x 11' 8" (3.96m x 3.56m)
DINING ROOM 12' 3" x 10' 11" (3.73m x 3.33m)
HALLWAY 12' 10" x 6' 6" (3.91m x 1.98m)
KITCHEN 11' 6" x 5' 11" (3.51m x 1.8m)
KITCHEN 2ND 9' 1" x 14' 1" (2.77m x 4.29m)
LIVING AREA 13' 9" x 6' 0" (4.19m x 1.83m)
MASTER BEDROOM 14' 1" x 8' 11" (4.29m x 2.72m)
EN - SUITE 8' 10" x 7' 2" (2.69m x 2.18m)
BEDROOM 2 11' 6" x 9' 4" (3.51m x 2.84m)
BEDROOM 3 15' 11" x 6' 0" (4.85m x 1.83m)
BEDROOM 4/OFFICE 9' 6" x 6' 0" (2.9m x 1.83m)
BATHROOM 5' 11" x 6' 5" (1.8m x 1.96m)
LANDING 8' 11" x 3' 3" (2.72m x 0.99m)
The ground floor features a welcoming hallway and living room with stunning fireplace. In addition, we have a dining room and a light-filled sunroom, providing extra living space. Off the dining room is the substantial kitchen which has been added as part of the extension to the property.
To the first floor, you'll find four bedrooms, the master benefiting from a stylish en-suite, we also have a 3 piece family bathroom. This property does have the potential to be extended further making it the perfect home for a growing family.
To the front of the property we have a driveway providing off road parking and to the rear we a substantial garden with a decked area providing space for entertaining on summer evenings.
This property must be viewed to be appreciated.
Contact Martin & Co on[use Contact Agent Button].
EPC to follow.
LIVING ROOM 13' 0" x 11' 8" (3.96m x 3.56m)
DINING ROOM 12' 3" x 10' 11" (3.73m x 3.33m)
HALLWAY 12' 10" x 6' 6" (3.91m x 1.98m)
KITCHEN 11' 6" x 5' 11" (3.51m x 1.8m)
KITCHEN 2ND 9' 1" x 14' 1" (2.77m x 4.29m)
LIVING AREA 13' 9" x 6' 0" (4.19m x 1.83m)
MASTER BEDROOM 14' 1" x 8' 11" (4.29m x 2.72m)
EN - SUITE 8' 10" x 7' 2" (2.69m x 2.18m)
BEDROOM 2 11' 6" x 9' 4" (3.51m x 2.84m)
BEDROOM 3 15' 11" x 6' 0" (4.85m x 1.83m)
BEDROOM 4/OFFICE 9' 6" x 6' 0" (2.9m x 1.83m)
BATHROOM 5' 11" x 6' 5" (1.8m x 1.96m)
LANDING 8' 11" x 3' 3" (2.72m x 0.99m)
Houses For Sale Tilstock Avenue
Houses For Sale Esher Close
Houses For Sale Thorburn Crescent
Houses For Sale Boulton Avenue
Houses For Sale Rock Ferry By-pass
Houses For Sale New Ferry By-pass
Houses For Sale Esher Road
Houses For Sale Kempton Road
Houses For Sale Napier Road
Houses For Sale Beverley Road
Houses For Sale Ingleby Road
Houses For Sale Thorburn Road
Houses For Sale Easton Road
Houses For Sale Esher Close
Houses For Sale Thorburn Crescent
Houses For Sale Boulton Avenue
Houses For Sale Rock Ferry By-pass
Houses For Sale New Ferry By-pass
Houses For Sale Esher Road
Houses For Sale Kempton Road
Houses For Sale Napier Road
Houses For Sale Beverley Road
Houses For Sale Ingleby Road
Houses For Sale Thorburn Road
Houses For Sale Easton Road
