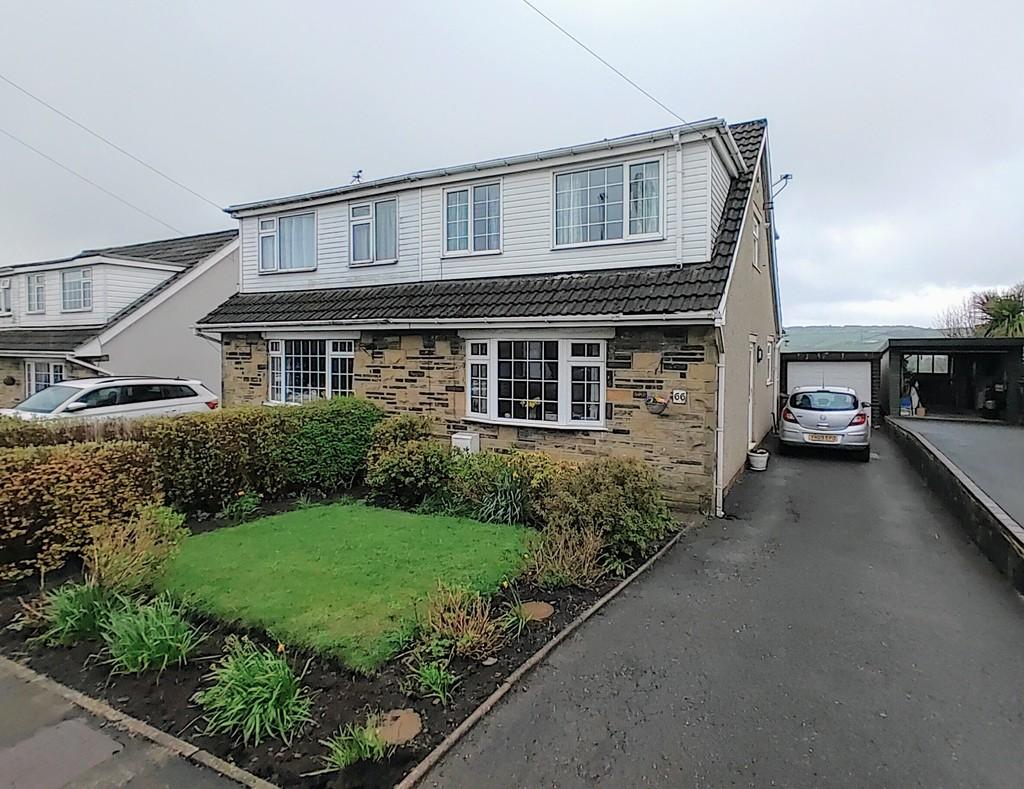
House For Sale £215,000
* EXTENDED THREE BEDROOM SEMI-DETACHED * TWO RECEPTION ROOMS * DINING KITCHEN * UTILITY ROOM * WELL PRESENTED * OFF-ROAD PARKING & GARAGE * Whitney's are pleased to offer for sale this this spacious three-bedroom semi-detached in Thornton with open views to the rear. Enjoying a good-sized ground floor extension that has created a second reception room and a utility room. A much loved family home for many years that has been well maintained and briefly comprises of: Entrance Hall, Lounge, Dining-Kitchen, Sitting Room, Utility Room, three first floor Bedrooms & Bathroom. Gardens front and rear, Garage & Driveway. Early viewing is advised.
ENTRANCE HALL A side UPVC entrance door leads into the hallway. Stairs lead off to the first floor, doors to the kitchen and lounge, a central heating radiator and laminate flooring.
LOUNGE 15' 7" x 13' 4" (4.75m x 4.06m) Bay window to the front elevation, stone fireplace and a living flame gas fire. Central heating radiator.
KITCHEN/DINER 15' 7" x 9' 8" (4.75m x 2.95m) A modern fitted kitchen with a range of base and wall units, laminated work surfaces and splashback wall tiling. Integrated appliances include a NEFF fridge, NEFF dishwasher, NEFF electric oven, NEFF gas hob and a matching extractor. Window to the side elevation, useful under-stairs store cupboard and laminate flooring. Central heating radiator and an archway through to the sitting room extension.
SITTING ROOM 12' 1" x 11' 10" (3.68m x 3.61m) French doors and windows to the rear elevation, laminate flooring, gas wall heater and a central heating radiator.
UTILITY ROOM 6' 7" x 4' 7" (2.01m x 1.4m) Wall units, plumbing for a washing machine and vented for a tumble dryer. Laminate flooring and a window to the side elevation. Central heating radiator.
FIRST FLOOR Landing area with a central heating radiator and access to the loft space.
BEDROOM ONE 15' 7" x 9' 4" (4.75m x 2.84m) Window to the rear elevation making the most of the open views towards Thornton Viaduct, the golf course and countryside beyond. Central heating radiator.
BEDROOM TWO 10' 0" x 8' 9" (3.05m x 2.67m) Window to the front elevation, laminate flooring and a central heating radiator.
BEDROOM THREE 10' 0" x 6' 4" (3.05m x 1.93m) Window to the front elevation and a central heating radiator.
BATHROOM A modern bathroom suite comprising of a panelled bath with mains powered shower over, push button WC and washbasin with storage below. Fully tiled walls, chrome heated towel rail, aqua boarded ceiling with spotlights and extractor. Window to the side elevation.
EXTERNAL To the front of the property is an open-plan garden with lawn and flowerbeds. A driveway leads down the side of the property, to a detached single garage. To the rear is an enclosed garden with a paved patio seating area, flowerbeds, lawn and a greenhouse.
ENTRANCE HALL A side UPVC entrance door leads into the hallway. Stairs lead off to the first floor, doors to the kitchen and lounge, a central heating radiator and laminate flooring.
LOUNGE 15' 7" x 13' 4" (4.75m x 4.06m) Bay window to the front elevation, stone fireplace and a living flame gas fire. Central heating radiator.
KITCHEN/DINER 15' 7" x 9' 8" (4.75m x 2.95m) A modern fitted kitchen with a range of base and wall units, laminated work surfaces and splashback wall tiling. Integrated appliances include a NEFF fridge, NEFF dishwasher, NEFF electric oven, NEFF gas hob and a matching extractor. Window to the side elevation, useful under-stairs store cupboard and laminate flooring. Central heating radiator and an archway through to the sitting room extension.
SITTING ROOM 12' 1" x 11' 10" (3.68m x 3.61m) French doors and windows to the rear elevation, laminate flooring, gas wall heater and a central heating radiator.
UTILITY ROOM 6' 7" x 4' 7" (2.01m x 1.4m) Wall units, plumbing for a washing machine and vented for a tumble dryer. Laminate flooring and a window to the side elevation. Central heating radiator.
FIRST FLOOR Landing area with a central heating radiator and access to the loft space.
BEDROOM ONE 15' 7" x 9' 4" (4.75m x 2.84m) Window to the rear elevation making the most of the open views towards Thornton Viaduct, the golf course and countryside beyond. Central heating radiator.
BEDROOM TWO 10' 0" x 8' 9" (3.05m x 2.67m) Window to the front elevation, laminate flooring and a central heating radiator.
BEDROOM THREE 10' 0" x 6' 4" (3.05m x 1.93m) Window to the front elevation and a central heating radiator.
BATHROOM A modern bathroom suite comprising of a panelled bath with mains powered shower over, push button WC and washbasin with storage below. Fully tiled walls, chrome heated towel rail, aqua boarded ceiling with spotlights and extractor. Window to the side elevation.
EXTERNAL To the front of the property is an open-plan garden with lawn and flowerbeds. A driveway leads down the side of the property, to a detached single garage. To the rear is an enclosed garden with a paved patio seating area, flowerbeds, lawn and a greenhouse.
