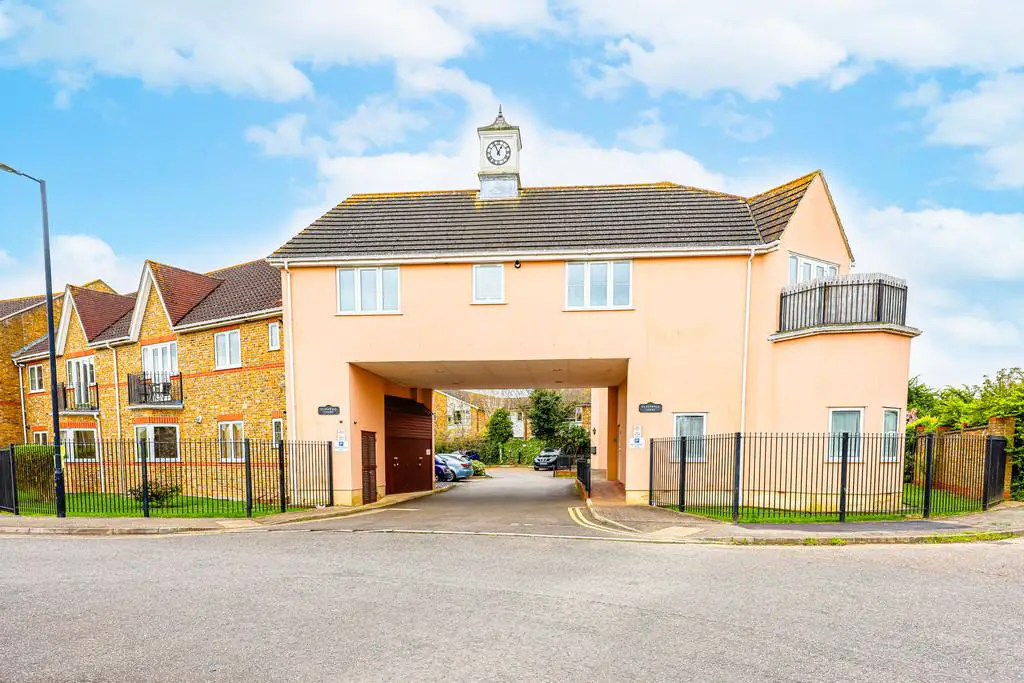
2 bed Flat For Sale £250,000
COMMUNAL ENTRANCE HALL Secured communal entrance door leading into communal hallway with stairs to first floor.
ENTRANCE LOBBY 6' 2" x 3' (1.88m x 0.91m) Secured entrance door leading into entrance lobby. Door to:
ENTRANCE HALL Built in cupboard housing electric meters, radiator, power point, wall mounted intercom system.
LOUNGE 15' 10" x 12' 8" (4.83m x 3.86m) Double glazed french doors and adjacent window to front aspect leading onto a small balcony. Two radiators, power points, TV point. Door to:
KITCHEN 15' 1" x 6' 7" (4.6m x 2.01m) Window to front aspect. Range of fitted units to both base and eye level. Roll edge work tops incorporating a stainless steel sink unit with matching drainer, part tiled walls, four ring gas hob with extractor above, electric oven, integrated fridge / freezer, space and plumbing for washing machine, wall mounted boiler (not tested), power points.
BEDROOM ONE 16' 1" x 9' (4.9m x 2.74m) Double glazed window to rear, power points, radiator.
BEDROOM TWO 12' x 7' 1" (3.66m x 2.16m) Double glazed window to rear, power points, radiator.
BATHROOM 6' 8" x 6' 8" (2.03m x 2.03m) White suite comprising of panelled bath with mixer tap and shower attachment over, pedestal wash hand basin, low level WC, fully tiled single shower cubicle, fully tiled walls, extractor fan, radiator.
COMMUNAL AREA There is a communal area and a bin storage area.
OFF STREET PARKING There is an allocated parking space.
LEASE DETAILS Originally 199 years
Ground rent per annum - £100
Maintenace per annum - £800
The building is managed by The Clayswell Court Management company.
ENTRANCE LOBBY 6' 2" x 3' (1.88m x 0.91m) Secured entrance door leading into entrance lobby. Door to:
ENTRANCE HALL Built in cupboard housing electric meters, radiator, power point, wall mounted intercom system.
LOUNGE 15' 10" x 12' 8" (4.83m x 3.86m) Double glazed french doors and adjacent window to front aspect leading onto a small balcony. Two radiators, power points, TV point. Door to:
KITCHEN 15' 1" x 6' 7" (4.6m x 2.01m) Window to front aspect. Range of fitted units to both base and eye level. Roll edge work tops incorporating a stainless steel sink unit with matching drainer, part tiled walls, four ring gas hob with extractor above, electric oven, integrated fridge / freezer, space and plumbing for washing machine, wall mounted boiler (not tested), power points.
BEDROOM ONE 16' 1" x 9' (4.9m x 2.74m) Double glazed window to rear, power points, radiator.
BEDROOM TWO 12' x 7' 1" (3.66m x 2.16m) Double glazed window to rear, power points, radiator.
BATHROOM 6' 8" x 6' 8" (2.03m x 2.03m) White suite comprising of panelled bath with mixer tap and shower attachment over, pedestal wash hand basin, low level WC, fully tiled single shower cubicle, fully tiled walls, extractor fan, radiator.
COMMUNAL AREA There is a communal area and a bin storage area.
OFF STREET PARKING There is an allocated parking space.
LEASE DETAILS Originally 199 years
Ground rent per annum - £100
Maintenace per annum - £800
The building is managed by The Clayswell Court Management company.
2 bed Flats For Sale Regency Court
2 bed Flats For Sale Spa Close
2 bed Flats For Sale Station Approach
2 bed Flats For Sale Footbridge
2 bed Flats For Sale Plumberow Avenue
2 bed Flats For Sale Retreat Road
2 bed Flats For Sale Great Eastern Road
2 bed Flats For Sale Hawkwell Road
2 bed Flats For Sale Spa Road
2 bed Flats For Sale Meadow Way
2 bed Flats For Sale Station Road
2 bed Flats For Sale Spa Close
2 bed Flats For Sale Station Approach
2 bed Flats For Sale Footbridge
2 bed Flats For Sale Plumberow Avenue
2 bed Flats For Sale Retreat Road
2 bed Flats For Sale Great Eastern Road
2 bed Flats For Sale Hawkwell Road
2 bed Flats For Sale Spa Road
2 bed Flats For Sale Meadow Way
2 bed Flats For Sale Station Road
