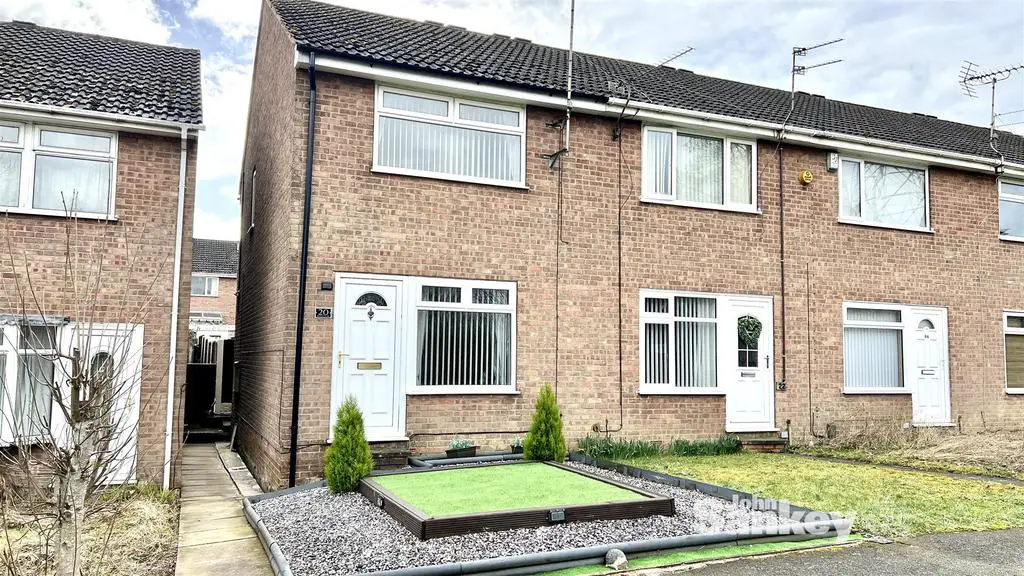
House For Sale £139,950
Looking for a delightful, well maintained End Town House close to an abundance of amenities then look no further than this stylishly decorated TWO BEDROOMED house with lounge, breakfast kitchen, two first floor double bedrooms and family bathroom. Front and rear gardens, GARAGE to the rear and enclosed landscaped garden. Situated close to large local supermarkets, shops, businesses, restaurants, bus route, dentists and a short car journey or brisk walk to Mansfield town centre and the abundance of amenities that has to offer. Viewing is essential. The property is being sold with NO ONWARD CHAIN.
How To Find The Property - Leave Mansfield via Woodhouse Road and at the traffic lights at the Fourways turn right onto Old Mill Lane, over the mini roundabout, continue up and turn right onto Barringer Road, then right onto Fernleigh Rise, continue forward, park in the parking bays and the property is on the left hand side clearly marked by one of our signboards.
Ground Floor -
Hallway - With uPVC double glazed door and door to lounge.
Lounge - 5.69m x 3.56m into stairs (18'8" x 11'8" into stai - With a uPVC double glazed window to the front, stylishly decorated, laminate floor, central heating radiator, stairs rising to the first floor and door through to the kitchen.
Breakfast Kitchen - 3.51m x 2.59m (11'6" x 8'6") - With a uPVC double glazed window and door to the rear, fitted with a range of wall and base units, cupboards and drawers, cooker with extractor fan over, central heating radiator, space for a fridge freezer, plumbing for a washing machine, wall mounted combination boiler, stainless steel sink and drainer, space for a breakfast table and large walk in cupboard for optimum storage.
First Floor -
Stairs And Landing - With a uPVC double glazed window and doors to the two bedrooms and bathroom.
Bedroom No. 1 - 3.56m x 2.84m (11'8" x 9'4") - With a uPVC double glazed window to the front, central heating radiator and laminate floor.
Bedroom No. 2 - 3.58m x 2.62m (11'9" x 8'7") - With a uPVC double glazed window to the rear and radiator.
Bathroom - Having a bath with an electric shower over, low flush w.c., wash hand basin in vanity unit, large storage cupboard, chrome heated towel rail, extractor fan and tiled floor.
Outside -
Gardens Front - The front garden is a low maintenance decorative area with gated access to the side onto the rear garden.
Gardens Rear - The rear garden is fully enclosed with two gated accesses, one from the front and one from the back. The garden is landscaped with low maintenance lawned area, decked seating area, detached garage, gated access to the rear that is accessible to the garage's door.
Additional Information - Tenure: Freehold
Council Tax Band: A
How To Find The Property - Leave Mansfield via Woodhouse Road and at the traffic lights at the Fourways turn right onto Old Mill Lane, over the mini roundabout, continue up and turn right onto Barringer Road, then right onto Fernleigh Rise, continue forward, park in the parking bays and the property is on the left hand side clearly marked by one of our signboards.
Ground Floor -
Hallway - With uPVC double glazed door and door to lounge.
Lounge - 5.69m x 3.56m into stairs (18'8" x 11'8" into stai - With a uPVC double glazed window to the front, stylishly decorated, laminate floor, central heating radiator, stairs rising to the first floor and door through to the kitchen.
Breakfast Kitchen - 3.51m x 2.59m (11'6" x 8'6") - With a uPVC double glazed window and door to the rear, fitted with a range of wall and base units, cupboards and drawers, cooker with extractor fan over, central heating radiator, space for a fridge freezer, plumbing for a washing machine, wall mounted combination boiler, stainless steel sink and drainer, space for a breakfast table and large walk in cupboard for optimum storage.
First Floor -
Stairs And Landing - With a uPVC double glazed window and doors to the two bedrooms and bathroom.
Bedroom No. 1 - 3.56m x 2.84m (11'8" x 9'4") - With a uPVC double glazed window to the front, central heating radiator and laminate floor.
Bedroom No. 2 - 3.58m x 2.62m (11'9" x 8'7") - With a uPVC double glazed window to the rear and radiator.
Bathroom - Having a bath with an electric shower over, low flush w.c., wash hand basin in vanity unit, large storage cupboard, chrome heated towel rail, extractor fan and tiled floor.
Outside -
Gardens Front - The front garden is a low maintenance decorative area with gated access to the side onto the rear garden.
Gardens Rear - The rear garden is fully enclosed with two gated accesses, one from the front and one from the back. The garden is landscaped with low maintenance lawned area, decked seating area, detached garage, gated access to the rear that is accessible to the garage's door.
Additional Information - Tenure: Freehold
Council Tax Band: A
