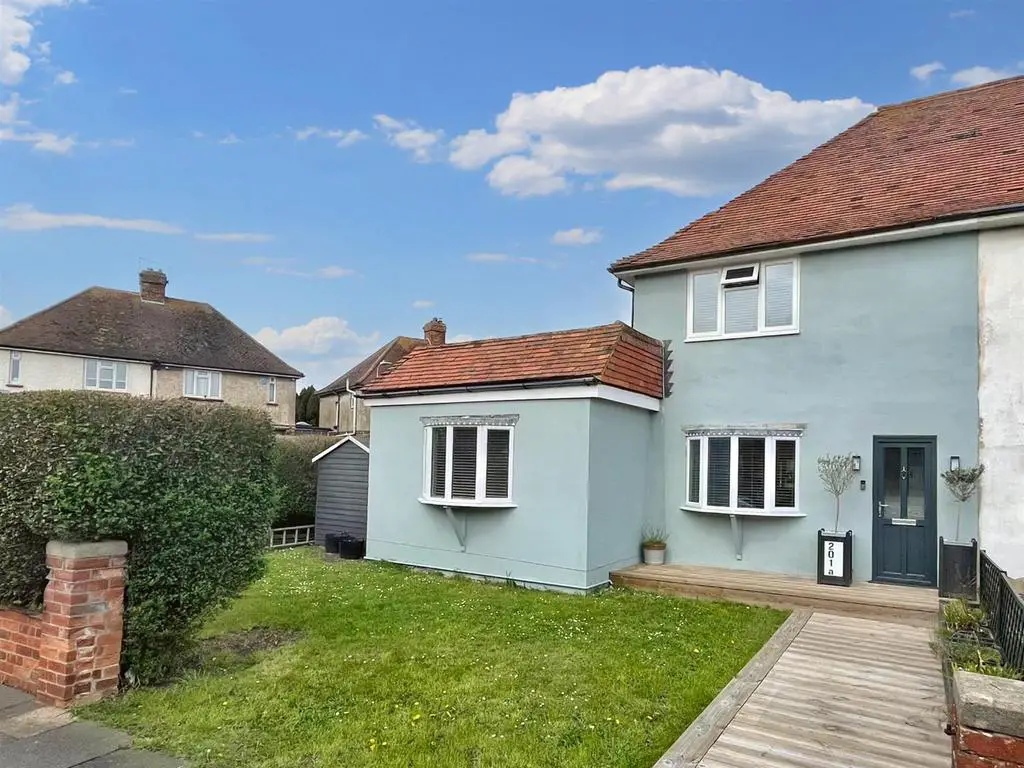
House For Sale £325,000
*GUIDE PRICE £325,000 - £350,000*
Much improved, extended, immaculately presented and much loved family home in Roselands. Comprising; gardens to the front, side and rear, cosy front room, ground floor WC, dual aspect family and dining room leading into a contemporary fitted kitchen and bedroom three is located on the ground floor. The first floor offers two double bedrooms both with storage and a sleek family shower room and a driveway for 2 cars in tandem to the rear. Roselands is well served with amenities and local schools, shops on Seaside and the picturesque seafront can all be found within close walking distance. The town centre is approximately one and half miles distant.
Front Room - 3.99m x 3.15m (13'1 x 10'4) - Radiator. Double glazed window to front aspect. Double glazed front door.
Cloakroom - Low level WC. Wash hand basin.
Family/Dining Room - 6.22m x 3.35m (20'5 x 11'0) - Column radiator. Dual aspect with double glazed window to side aspect and bi-fold doors to rear.
Kitchen - 4.24m x 2.41m (13'11 x 7'11) - Wall and base units. Block wood worktops. Sink with touch tap. Space for fridge freezer. Extractor cooker hood. Boiler. Integral dishwasher and washing machine. Double glazed window to rear aspect.
Ground Floor Bedroom 3 - 3.40m x 2.31m (11'2 x 7'7) - Radiator. Double glazed window to front aspect.
Stairs From Ground To First Floor Landing: - Loft access (not inspected).
Bedroom 1 - 4.29m x 2.46m (14'1 x 8'1) - Radiator. Fitted wardrobe. Double glazed window to rear aspect.
Bedroom 2 - 3.23m x 2.31m (10'7 x 7'7) - Radiator. Storage over stairs recess. Double glazed window to front aspect.
Shower Room/Wc - Shower cubicle. Wash hand basin. Low level WC. Heated towel rail. Double glazed window to side aspect.
Outside - Front and Side Garden: Low level wall and hedge for privacy. Part lawn and part decked.
Rear Garden: Part patio, part lawned and part decked. Planted and raised planted borders. Gate for rear access to driveway. Gate for side access to the front.
Parking - To the rear of the property there is a driveway for two vehicles in tandem.
Agents Note: - All contents are open to negotiation.
Lapsed planning for extension over the family/dining room for two additional bedrooms.
Council Tax Band = B -
Much improved, extended, immaculately presented and much loved family home in Roselands. Comprising; gardens to the front, side and rear, cosy front room, ground floor WC, dual aspect family and dining room leading into a contemporary fitted kitchen and bedroom three is located on the ground floor. The first floor offers two double bedrooms both with storage and a sleek family shower room and a driveway for 2 cars in tandem to the rear. Roselands is well served with amenities and local schools, shops on Seaside and the picturesque seafront can all be found within close walking distance. The town centre is approximately one and half miles distant.
Front Room - 3.99m x 3.15m (13'1 x 10'4) - Radiator. Double glazed window to front aspect. Double glazed front door.
Cloakroom - Low level WC. Wash hand basin.
Family/Dining Room - 6.22m x 3.35m (20'5 x 11'0) - Column radiator. Dual aspect with double glazed window to side aspect and bi-fold doors to rear.
Kitchen - 4.24m x 2.41m (13'11 x 7'11) - Wall and base units. Block wood worktops. Sink with touch tap. Space for fridge freezer. Extractor cooker hood. Boiler. Integral dishwasher and washing machine. Double glazed window to rear aspect.
Ground Floor Bedroom 3 - 3.40m x 2.31m (11'2 x 7'7) - Radiator. Double glazed window to front aspect.
Stairs From Ground To First Floor Landing: - Loft access (not inspected).
Bedroom 1 - 4.29m x 2.46m (14'1 x 8'1) - Radiator. Fitted wardrobe. Double glazed window to rear aspect.
Bedroom 2 - 3.23m x 2.31m (10'7 x 7'7) - Radiator. Storage over stairs recess. Double glazed window to front aspect.
Shower Room/Wc - Shower cubicle. Wash hand basin. Low level WC. Heated towel rail. Double glazed window to side aspect.
Outside - Front and Side Garden: Low level wall and hedge for privacy. Part lawn and part decked.
Rear Garden: Part patio, part lawned and part decked. Planted and raised planted borders. Gate for rear access to driveway. Gate for side access to the front.
Parking - To the rear of the property there is a driveway for two vehicles in tandem.
Agents Note: - All contents are open to negotiation.
Lapsed planning for extension over the family/dining room for two additional bedrooms.
Council Tax Band = B -
