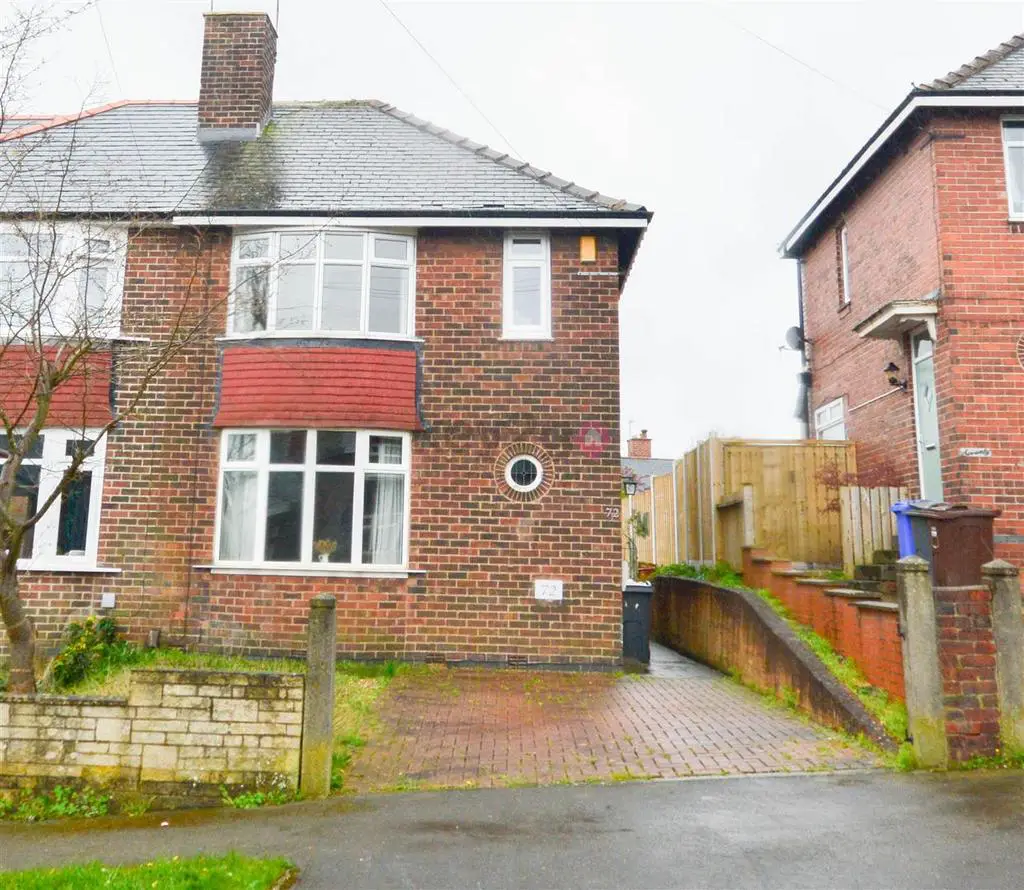
House For Sale £290,000
A fantastic opportunity to purchase this three bedroom semi-detached property which is situated on a quiet road in a highly sought after area. Offering a dining room, off road parking and a new boiler in October 2023. The property is well positioned for local amenities and main public transport links. Within close proximity to a choice of local schools, this property would make the ideal family home!
Summary - A fantastic opportunity to purchase this three bedroom semi-detached property which is situated on a quiet road in a highly sought after area. Offering a dining room, off road parking and a new boiler in October 2023. The property is well positioned for local amenities and main public transport links. Within close proximity to a choice of local schools, this property would make the ideal family home!
Hallway - Enter via uPVC door into the hallway with an area for coats, radiator and light fitting. Door to the lounge.
Lounge - 4.112 x 3.816 (13'5" x 12'6") - Comprising of neutral decor, feature wall and gas fireplace. Ceiling light, radiator and bay window. Door to the kitchen.
Kitchen - 2.537 x 5.076 (8'3" x 16'7") - Having ample wall and base units, worktops and tiled splash backs. Freestanding cooker, space for a fridge/freezer and washing machine. Sink with a drainer and mixer tap. Light fitting, wood effect vinyl flooring.
Dining Room - 4.420 x 2.454 (14'6" x 8'0") - An extended and spacious dining room with neutral decor and wooden flooring. Two pendant lights, radiator and double uPVC doors opening to the garden.
Stairs/Landing - A carpeted stair rise to the first floor landing with a light fitting, window to the top of the stairs and a handrail down the stairs. Access to the loft and doors to the three bedrooms and bathroom.
Bedroom One - 3.195 x 3.795 (10'5" x 12'5") - A spacious double bedroom with neutral decor and carpeted flooring. Light fitting, radiator and bay window to the front.
Bedroom Two - 3.026 x 2.558 (9'11" x 8'4") - A second spacious bedroom with neutral decor, carpeted flooring and two feature wood effect walls. Light fitting, radiator and window.
Bedroom Three - 1.855 x 2.059 (6'1" x 6'9") - A third single bedroom with white walls, carpeted flooring and extra storage space with shelving. Light fitting, radiator and window to the rear.
Bathroom - 1.997 x 1.686 (6'6" x 5'6") - Comprising of a bath with a fitted rail for a curtain, electric shower and handheld shower with bath taps. Spotlighting, vertical radiator and obscure glass window. Wood effect walls and vinyl flooring.
Outside - To the front of the property is a driveway, wall and lawn area.
To the rear of the property is a large garden with lawn area, fencing and wall.
Property Details - - FREEHOLD
- FULLY UPVC DOUBLE GLAZED
- GAS CENTRAL HEATING
- COMBI BOILER
- COUNCIL TAX BAND B
Summary - A fantastic opportunity to purchase this three bedroom semi-detached property which is situated on a quiet road in a highly sought after area. Offering a dining room, off road parking and a new boiler in October 2023. The property is well positioned for local amenities and main public transport links. Within close proximity to a choice of local schools, this property would make the ideal family home!
Hallway - Enter via uPVC door into the hallway with an area for coats, radiator and light fitting. Door to the lounge.
Lounge - 4.112 x 3.816 (13'5" x 12'6") - Comprising of neutral decor, feature wall and gas fireplace. Ceiling light, radiator and bay window. Door to the kitchen.
Kitchen - 2.537 x 5.076 (8'3" x 16'7") - Having ample wall and base units, worktops and tiled splash backs. Freestanding cooker, space for a fridge/freezer and washing machine. Sink with a drainer and mixer tap. Light fitting, wood effect vinyl flooring.
Dining Room - 4.420 x 2.454 (14'6" x 8'0") - An extended and spacious dining room with neutral decor and wooden flooring. Two pendant lights, radiator and double uPVC doors opening to the garden.
Stairs/Landing - A carpeted stair rise to the first floor landing with a light fitting, window to the top of the stairs and a handrail down the stairs. Access to the loft and doors to the three bedrooms and bathroom.
Bedroom One - 3.195 x 3.795 (10'5" x 12'5") - A spacious double bedroom with neutral decor and carpeted flooring. Light fitting, radiator and bay window to the front.
Bedroom Two - 3.026 x 2.558 (9'11" x 8'4") - A second spacious bedroom with neutral decor, carpeted flooring and two feature wood effect walls. Light fitting, radiator and window.
Bedroom Three - 1.855 x 2.059 (6'1" x 6'9") - A third single bedroom with white walls, carpeted flooring and extra storage space with shelving. Light fitting, radiator and window to the rear.
Bathroom - 1.997 x 1.686 (6'6" x 5'6") - Comprising of a bath with a fitted rail for a curtain, electric shower and handheld shower with bath taps. Spotlighting, vertical radiator and obscure glass window. Wood effect walls and vinyl flooring.
Outside - To the front of the property is a driveway, wall and lawn area.
To the rear of the property is a large garden with lawn area, fencing and wall.
Property Details - - FREEHOLD
- FULLY UPVC DOUBLE GLAZED
- GAS CENTRAL HEATING
- COMBI BOILER
- COUNCIL TAX BAND B
