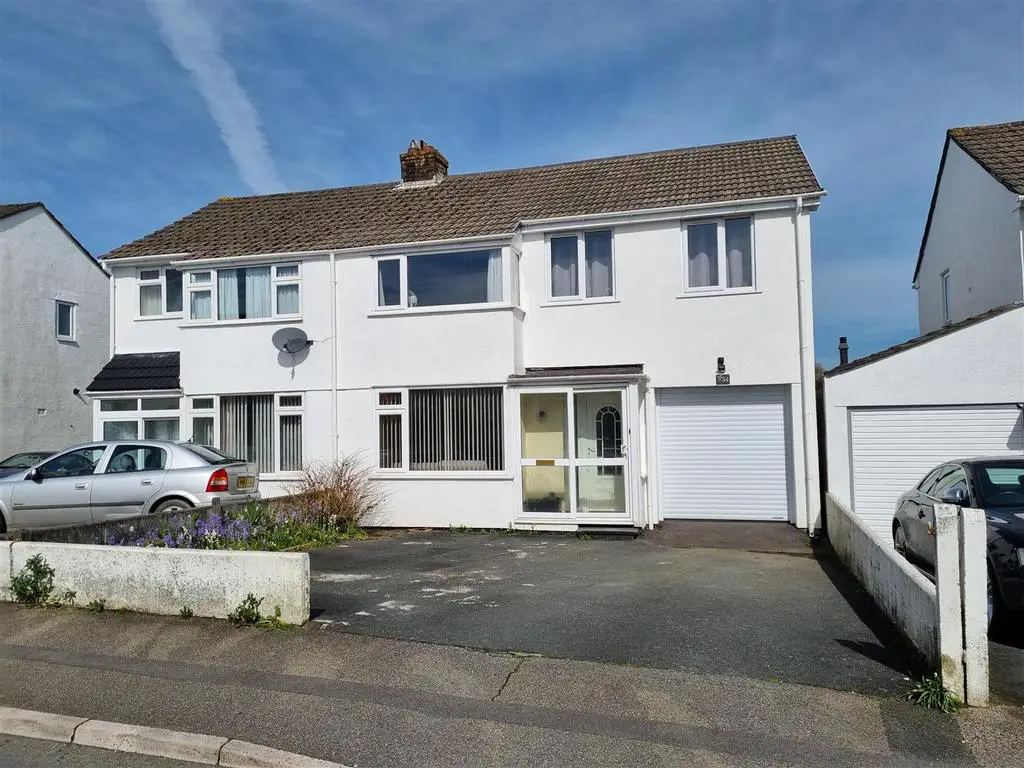
House For Sale £295,000
A spacious and well presented 4 bedroom semi-detached house situated in a popular residential area featuring ample off-road parking and an integral garage alongside an enclosed garden at the rear. The property has been successfully extended and features 2 reception rooms with the dining room being open to a stylish modern kitchen.
The property is accessed via an entrance porch which leads into a hallway where the stairs are and a door into the living room which has a bay window to the front. From here a door leads into the dining room which is a generous size and an understairs storage cupboard. An opening leads into the kitchen which features a range of wall and base units with modern high gloss doors and integrated hob and oven. There is a useful utility room which provides further storage and has a door to the rear garden.
From here there is an inner hallway which leads to a shower room, integral garage and workshop. On the first floor there is an open landing which leads to the bedrooms and bathroom. The bedrooms are all a very generous size with the main bedroom in particular an impressive size being an 'L' shaped room and all of the bedrooms would take a double bed. The bathroom is well appointed with a white suite featuring a shower over the bath.
The property is approached via the driveway which provides ample parking and turning space and the integral garage which provides great storage space. At the rear there is a raised patio with steps leading down to the garden which is mostly laid to lawn and features a substantial summerhouse. This well presented family home features mains gas central heating.
Ground Floor -
Porch - 1.821 x 0.771 max (5'11" x 2'6" max) -
Hallway -
Living Room - 3.832 x 3.922 extends to 4.297 (12'6" x 12'10" ext -
Dining Room - 4.809 x 2.755 narrows to 2.494 (15'9" x 9'0" narro -
Kitchen - 4.813 x 2.394 (15'9" x 7'10") -
Utility Room - 3.409 x 2.031 (11'2" x 6'7") -
First Floor Landing -
Bedroom 1 - 4.100 narrows to 1.993 x 3.927 narrows to 1.907 (1 -
Bedroom 2 - 4.574 max x 3.008 plus wardrobes (15'0" max x 9'10 -
Bedroom 3 - 3.030 x 2.735 (9'11" x 8'11") -
Bathroom - 1.774 x 1.688 (5'9" x 5'6") -
Bedroom 4 - 4.331 x 2.009 plus wardrobes (14'2" x 6'7" plus wa -
Services - Council Tax Band B
More TBC
The property is accessed via an entrance porch which leads into a hallway where the stairs are and a door into the living room which has a bay window to the front. From here a door leads into the dining room which is a generous size and an understairs storage cupboard. An opening leads into the kitchen which features a range of wall and base units with modern high gloss doors and integrated hob and oven. There is a useful utility room which provides further storage and has a door to the rear garden.
From here there is an inner hallway which leads to a shower room, integral garage and workshop. On the first floor there is an open landing which leads to the bedrooms and bathroom. The bedrooms are all a very generous size with the main bedroom in particular an impressive size being an 'L' shaped room and all of the bedrooms would take a double bed. The bathroom is well appointed with a white suite featuring a shower over the bath.
The property is approached via the driveway which provides ample parking and turning space and the integral garage which provides great storage space. At the rear there is a raised patio with steps leading down to the garden which is mostly laid to lawn and features a substantial summerhouse. This well presented family home features mains gas central heating.
Ground Floor -
Porch - 1.821 x 0.771 max (5'11" x 2'6" max) -
Hallway -
Living Room - 3.832 x 3.922 extends to 4.297 (12'6" x 12'10" ext -
Dining Room - 4.809 x 2.755 narrows to 2.494 (15'9" x 9'0" narro -
Kitchen - 4.813 x 2.394 (15'9" x 7'10") -
Utility Room - 3.409 x 2.031 (11'2" x 6'7") -
First Floor Landing -
Bedroom 1 - 4.100 narrows to 1.993 x 3.927 narrows to 1.907 (1 -
Bedroom 2 - 4.574 max x 3.008 plus wardrobes (15'0" max x 9'10 -
Bedroom 3 - 3.030 x 2.735 (9'11" x 8'11") -
Bathroom - 1.774 x 1.688 (5'9" x 5'6") -
Bedroom 4 - 4.331 x 2.009 plus wardrobes (14'2" x 6'7" plus wa -
Services - Council Tax Band B
More TBC
