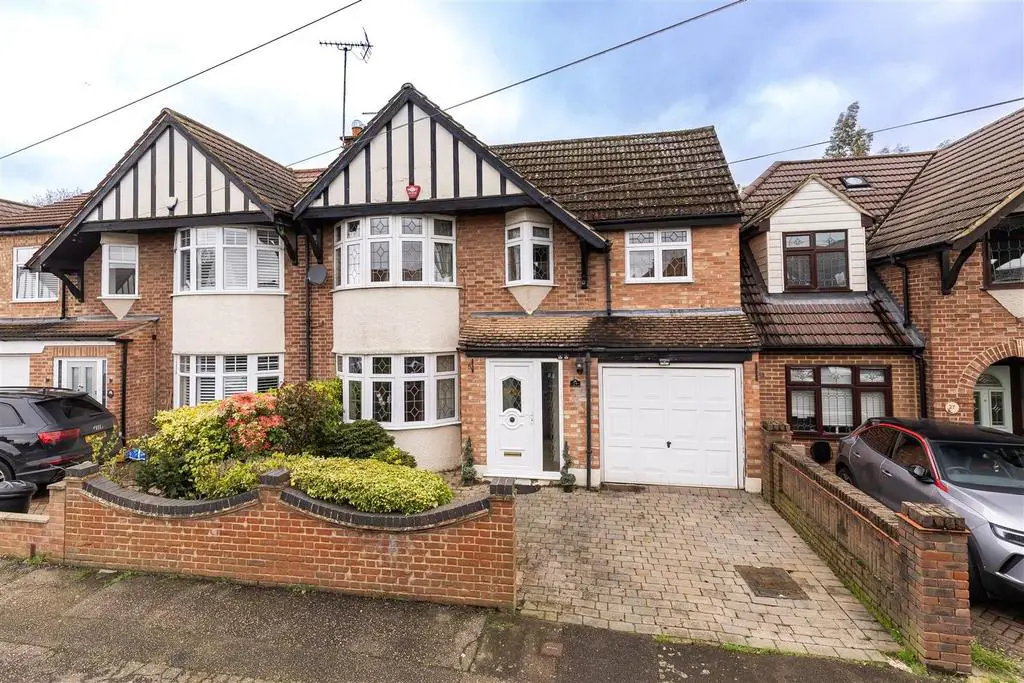
House For Sale £775,000
* SEMI DETACHED EXTENED CHARACTER HOME * FOUR BEDROOMS * BATHROOM & SHOWER ROOM * WELL ESTABLISHED REAR GARDEN * GARAGE & DRIVEWAY * CHAIN FREE *
A wonderful character extended four bedroom semi detached home situated in a popular village location, close to the forest and a short distance to central Epping. Chain free for an easy move.
We are delighted to offer for sale this fabulous 1930's character home with accommodation comprising with an entrance hallway, through lounge/family with feature fireplace, double doors open onto a dining room benefitting with French doors out to the rear garden. A spacious fully fitted kitchen leads to an inner hallway with doors to a ground floor cloakroom, rear garden and access to the garage. Upstairs benefits with four bedrooms two with fitted wardrobes, along with a family bathroom and a separate shower room.
Outside to the front there is a block paved driveway for off street parking leading to an integral single garage with up and over door. The rear garden enjoys a patio area to the immediate rear ideal for Al Fresco dining which leads onto a large lawn area with well established hedge, shrub and tree borders.
Coopersale is a peaceful village surrounded by open farmland and parts of Epping Forest which is popular amongst young families, mountain bikers, ramblers, and horse riders. The village benefits from a local primary school, a parade of shops and a two very popular village pub restaurants; The Garnon Bushes and The Theydon Oak. Coopersale offers easy access to the larger town of Epping for the underground serving London, its busy High Street offering a range of shops, cafes, bars, and restaurants, and is a short drive to the M11 at Hastingwood or M25 at Waltham Abbey. There are bus connections from the Epping Road to both Epping and North Weald.
Entrance Porch -
Entrance Hall -
Living Room - 3.61m x 3.63m (11'10" x 11'11") -
Family Room - 3.65m x 3.35m (12'0" x 11'0") -
Dining Room - 2.84m x 2.85m (9'4" x 9'4") -
Kitchen - 2.94m x 3.40m (9'8" x 11'2") -
Kitchen Area - 2.55m x 1.44m (8'4" x 4'9") -
Inner Hallway -
Cloakroom - 0.91m x 0.97m (3' x 3'2) -
First Floor Landing -
Bedroom 1 - 3.69m x 2.92m (12'1" x 9'7") -
Bedroom 2 - 3.80m x 2.67m (12'6" x 8'9") -
Bedroom 3 - 3.18m x 2.24m (10'5" x 7'4") -
Bedroom 4 - 2.27m x 2.28m (7'5" x 7'6") -
Bathroom - 2.69m x 2.24m (8'10 x 7'4) -
Shower Room - 1.68m x 1.83m (5'6 x 6) -
Front Garden -
Driveway -
Garage -
Rear Garden -
A wonderful character extended four bedroom semi detached home situated in a popular village location, close to the forest and a short distance to central Epping. Chain free for an easy move.
We are delighted to offer for sale this fabulous 1930's character home with accommodation comprising with an entrance hallway, through lounge/family with feature fireplace, double doors open onto a dining room benefitting with French doors out to the rear garden. A spacious fully fitted kitchen leads to an inner hallway with doors to a ground floor cloakroom, rear garden and access to the garage. Upstairs benefits with four bedrooms two with fitted wardrobes, along with a family bathroom and a separate shower room.
Outside to the front there is a block paved driveway for off street parking leading to an integral single garage with up and over door. The rear garden enjoys a patio area to the immediate rear ideal for Al Fresco dining which leads onto a large lawn area with well established hedge, shrub and tree borders.
Coopersale is a peaceful village surrounded by open farmland and parts of Epping Forest which is popular amongst young families, mountain bikers, ramblers, and horse riders. The village benefits from a local primary school, a parade of shops and a two very popular village pub restaurants; The Garnon Bushes and The Theydon Oak. Coopersale offers easy access to the larger town of Epping for the underground serving London, its busy High Street offering a range of shops, cafes, bars, and restaurants, and is a short drive to the M11 at Hastingwood or M25 at Waltham Abbey. There are bus connections from the Epping Road to both Epping and North Weald.
Entrance Porch -
Entrance Hall -
Living Room - 3.61m x 3.63m (11'10" x 11'11") -
Family Room - 3.65m x 3.35m (12'0" x 11'0") -
Dining Room - 2.84m x 2.85m (9'4" x 9'4") -
Kitchen - 2.94m x 3.40m (9'8" x 11'2") -
Kitchen Area - 2.55m x 1.44m (8'4" x 4'9") -
Inner Hallway -
Cloakroom - 0.91m x 0.97m (3' x 3'2) -
First Floor Landing -
Bedroom 1 - 3.69m x 2.92m (12'1" x 9'7") -
Bedroom 2 - 3.80m x 2.67m (12'6" x 8'9") -
Bedroom 3 - 3.18m x 2.24m (10'5" x 7'4") -
Bedroom 4 - 2.27m x 2.28m (7'5" x 7'6") -
Bathroom - 2.69m x 2.24m (8'10 x 7'4) -
Shower Room - 1.68m x 1.83m (5'6 x 6) -
Front Garden -
Driveway -
Garage -
Rear Garden -
