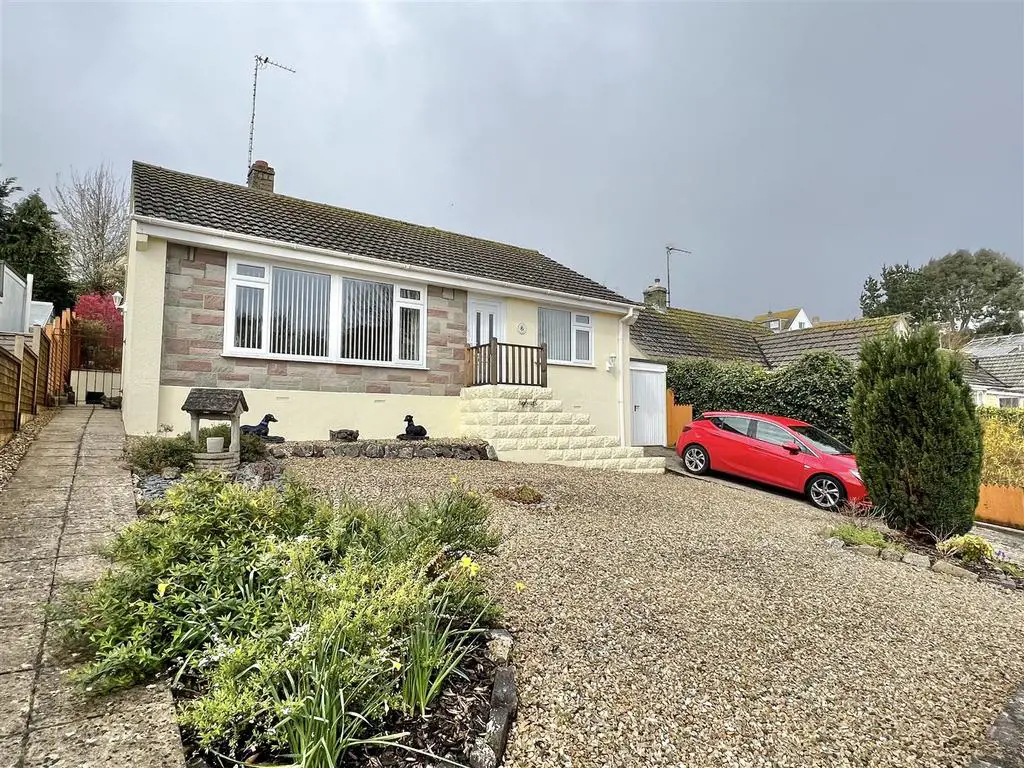
House For Sale £300,000
A well presented two bedroom detached bungalow located in a cul-de-sac location benefitting from front and rear gardens, a single garage and off road parking. The property consists of a lounge, two double bedrooms, kitchen and shower room.
Hallway - With two radiators, loft access with fitted ladder and lighting, built in airing cupboard, built in storage cupboard, doors leading to :
Lounge - 5.04 x 3.47 (16'6" x 11'4") - A spacious reception room with open outlook over the front of the bungalow, radiator, fireplace with surround, hearth and mantel over.
Kitchen - 3.29 x 2.61 (10'9" x 8'6") - Aspect over the rear garden, fitted with range of units comprising roll top work surfaces, drawer units, cupboard units, eye level wall units, one and a half bowl single drainer sink unit, electric cooker with hood over, wall mounted Potterton gas boiler. Space and plumbing for washing machine. Further area of work surface with eye level wall units, wine rack, space for under counter fridge and freezer. Tiled surrounds and door to outside.
Bedroom 1 - 3.51 x 3.20 (11'6" x 10'5") - A double bedroom with a aspect to the front of the bungalow. Range of built in wardrobes with storage over, display niches and radiator.
Bedroom 2 - 3.96 x 3.15 (12'11" x 10'4") - A double bedroom with a window to the rear aspect and radiator.
Shower Room - 1.68 x 1.88 (5'6" x 6'2") - Fitted with white suite comprising a pedestal wash hand basin, low level WC, glazed shower cubicle with fitted Mira shower, radiator.
Outside - To the front of the property a gated driveway provides off road parking and leads to the single attached garage (16' x 8'04") with twin doors, power, light and door to rear garden. The front garden is laid out with low maintenance in mind with gravelled areas and selection of shrubs. A pathway leads to the rear garden (50' x 35' approx) which is enclosed and offers a good deal of privacy. The rear garden includes a large paved patio with steps upto landscaped garden with array of mature specimin plants, shrubs and small trees. Substantial timber summer house. Outside light, cold water tap and external power point. Garden shed.
Agents Notes - Tenure: Freehold
Local Authority: East Devon District Council
Tax Band: D
Utilities: All utilities are mains connected
Broadband: Superfast fibre broadband with a FTTC connection is available. Standard broadband with a ADSL connection is available.
Mobile phone coverage: For more information can be found checker.ofcom.org.uk
Hallway - With two radiators, loft access with fitted ladder and lighting, built in airing cupboard, built in storage cupboard, doors leading to :
Lounge - 5.04 x 3.47 (16'6" x 11'4") - A spacious reception room with open outlook over the front of the bungalow, radiator, fireplace with surround, hearth and mantel over.
Kitchen - 3.29 x 2.61 (10'9" x 8'6") - Aspect over the rear garden, fitted with range of units comprising roll top work surfaces, drawer units, cupboard units, eye level wall units, one and a half bowl single drainer sink unit, electric cooker with hood over, wall mounted Potterton gas boiler. Space and plumbing for washing machine. Further area of work surface with eye level wall units, wine rack, space for under counter fridge and freezer. Tiled surrounds and door to outside.
Bedroom 1 - 3.51 x 3.20 (11'6" x 10'5") - A double bedroom with a aspect to the front of the bungalow. Range of built in wardrobes with storage over, display niches and radiator.
Bedroom 2 - 3.96 x 3.15 (12'11" x 10'4") - A double bedroom with a window to the rear aspect and radiator.
Shower Room - 1.68 x 1.88 (5'6" x 6'2") - Fitted with white suite comprising a pedestal wash hand basin, low level WC, glazed shower cubicle with fitted Mira shower, radiator.
Outside - To the front of the property a gated driveway provides off road parking and leads to the single attached garage (16' x 8'04") with twin doors, power, light and door to rear garden. The front garden is laid out with low maintenance in mind with gravelled areas and selection of shrubs. A pathway leads to the rear garden (50' x 35' approx) which is enclosed and offers a good deal of privacy. The rear garden includes a large paved patio with steps upto landscaped garden with array of mature specimin plants, shrubs and small trees. Substantial timber summer house. Outside light, cold water tap and external power point. Garden shed.
Agents Notes - Tenure: Freehold
Local Authority: East Devon District Council
Tax Band: D
Utilities: All utilities are mains connected
Broadband: Superfast fibre broadband with a FTTC connection is available. Standard broadband with a ADSL connection is available.
Mobile phone coverage: For more information can be found checker.ofcom.org.uk
