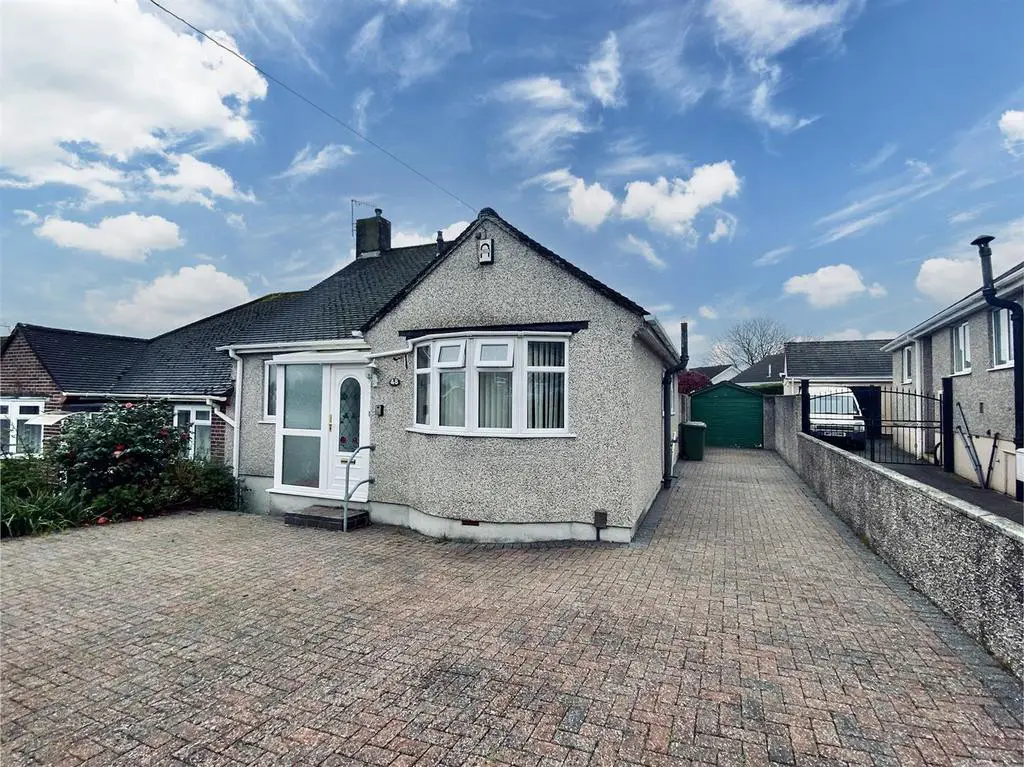
House For Sale £270,000
South-facing semi-detached bungalow, located in a popular area, with its own driveway & a single garage. The accommodation comprises porch & entrance hall, lounge, kitchen, conservatory, 2 bedrooms & a bathroom. uPVC double-glazing & gas central heating. Hardstand to the front & a lovely, enclosed rear garden. No chain.
Revell Park Road, Plympton, Plymouth Pl7 4El -
Accommodation - Obscured uPVC double-glazed leaded-light door opening into the entrance porch.
Entrance Porch - 1.78 x 0.86 (5'10" x 2'9") - Obscured uPVC double-glazed windows to the front and side. Obscured uPVC double-glazed door opening into the entrance hall.
Entrance Hall - Obscured uPVC double-glazed panel to one side. Doors providing access to the bedrooms, lounge and bathroom. Shelved storage cupboard housing the meters.
Lounge - 4.4 x 4.01 (14'5" x 13'1") - Feature fireplace with inset 'Living Flame' gas fire, surround and wood mantel. Wooden dado rail. Light tunnel. uPVC double-glazed sliding patio door opening into the conservatory. Further wooden door, with obscured glazed panels, opening into the kitchen.
Kitchen - 3.02 x 2.65 (9'10" x 8'8") - Fitted with an attractive range of matching base and wall-mounted units incorporating roll-edged laminate work surface with inset stainless-steel sink unit and mixer tap with tiled splash-backs. Integrated oven. Space and plumbing for a washing machine. Space for an upright fridge/freezer. Space for tumble dryer. uPVC double-glazed window to the side. Serving hatch looking into the conservatory. Wood-effect laminate flooring.
Conservatory - 5.03 x 1.97 (16'6" x 6'5") - Constructed beneath a glazed roof with obscured uPVC double-glazed windows to both sides and uPVC double-glazed windows to the rear. uPVC double-glazed French doors opening to the rear garden. Tiled-effect laminate wood flooring. The room is plumbed with a radiator, making it a year-round room. It overlooks the garden and has ample space for a dining table.
Bedroom One - 3.65 x 3.1 max (11'11" x 10'2" max) - Range of fitted wardrobes with hanging rail and shelving. uPVC double-glazed curved bay window to the front.
Bedroom Two - 3.23 x 2.96 max (10'7" x 9'8" max) - Fitted wardrobe with hanging rail and shelving. Airing cupboard housing the Worcester boiler. Shelved storage cupboard.
Bathroom - 1.79 x 1.77 (5'10" x 5'9") - Fitted with a matching suite comprising panel bath with a fitted Mira shower over, pedestal wash handbasin and close-coupled wc. Tiled walls. Obscured uPVC double-glazed window to the side.
Outside - The property is approached via a brick-paved driveway with a hard stand to the fore, providing off-road parking for at least 5 vehicles. The driveway runs alongside the property towards the garage. Wooden gate providing access to the rear garden. The garden to the rear is enclosed and south-facing including a main section of lawn with bordering shrub and flowerbeds and a paved patio seating area. A concrete path leads down to a wooden garden shed at the rear boundary.
Garage - 5.07 x 1.86 max (16'7" x 6'1" max) - Up-&-over door. Perspex windows to the rear. Power.
Agent's Note - Plymouth City Council
Council Tax Band: C
Revell Park Road, Plympton, Plymouth Pl7 4El -
Accommodation - Obscured uPVC double-glazed leaded-light door opening into the entrance porch.
Entrance Porch - 1.78 x 0.86 (5'10" x 2'9") - Obscured uPVC double-glazed windows to the front and side. Obscured uPVC double-glazed door opening into the entrance hall.
Entrance Hall - Obscured uPVC double-glazed panel to one side. Doors providing access to the bedrooms, lounge and bathroom. Shelved storage cupboard housing the meters.
Lounge - 4.4 x 4.01 (14'5" x 13'1") - Feature fireplace with inset 'Living Flame' gas fire, surround and wood mantel. Wooden dado rail. Light tunnel. uPVC double-glazed sliding patio door opening into the conservatory. Further wooden door, with obscured glazed panels, opening into the kitchen.
Kitchen - 3.02 x 2.65 (9'10" x 8'8") - Fitted with an attractive range of matching base and wall-mounted units incorporating roll-edged laminate work surface with inset stainless-steel sink unit and mixer tap with tiled splash-backs. Integrated oven. Space and plumbing for a washing machine. Space for an upright fridge/freezer. Space for tumble dryer. uPVC double-glazed window to the side. Serving hatch looking into the conservatory. Wood-effect laminate flooring.
Conservatory - 5.03 x 1.97 (16'6" x 6'5") - Constructed beneath a glazed roof with obscured uPVC double-glazed windows to both sides and uPVC double-glazed windows to the rear. uPVC double-glazed French doors opening to the rear garden. Tiled-effect laminate wood flooring. The room is plumbed with a radiator, making it a year-round room. It overlooks the garden and has ample space for a dining table.
Bedroom One - 3.65 x 3.1 max (11'11" x 10'2" max) - Range of fitted wardrobes with hanging rail and shelving. uPVC double-glazed curved bay window to the front.
Bedroom Two - 3.23 x 2.96 max (10'7" x 9'8" max) - Fitted wardrobe with hanging rail and shelving. Airing cupboard housing the Worcester boiler. Shelved storage cupboard.
Bathroom - 1.79 x 1.77 (5'10" x 5'9") - Fitted with a matching suite comprising panel bath with a fitted Mira shower over, pedestal wash handbasin and close-coupled wc. Tiled walls. Obscured uPVC double-glazed window to the side.
Outside - The property is approached via a brick-paved driveway with a hard stand to the fore, providing off-road parking for at least 5 vehicles. The driveway runs alongside the property towards the garage. Wooden gate providing access to the rear garden. The garden to the rear is enclosed and south-facing including a main section of lawn with bordering shrub and flowerbeds and a paved patio seating area. A concrete path leads down to a wooden garden shed at the rear boundary.
Garage - 5.07 x 1.86 max (16'7" x 6'1" max) - Up-&-over door. Perspex windows to the rear. Power.
Agent's Note - Plymouth City Council
Council Tax Band: C
