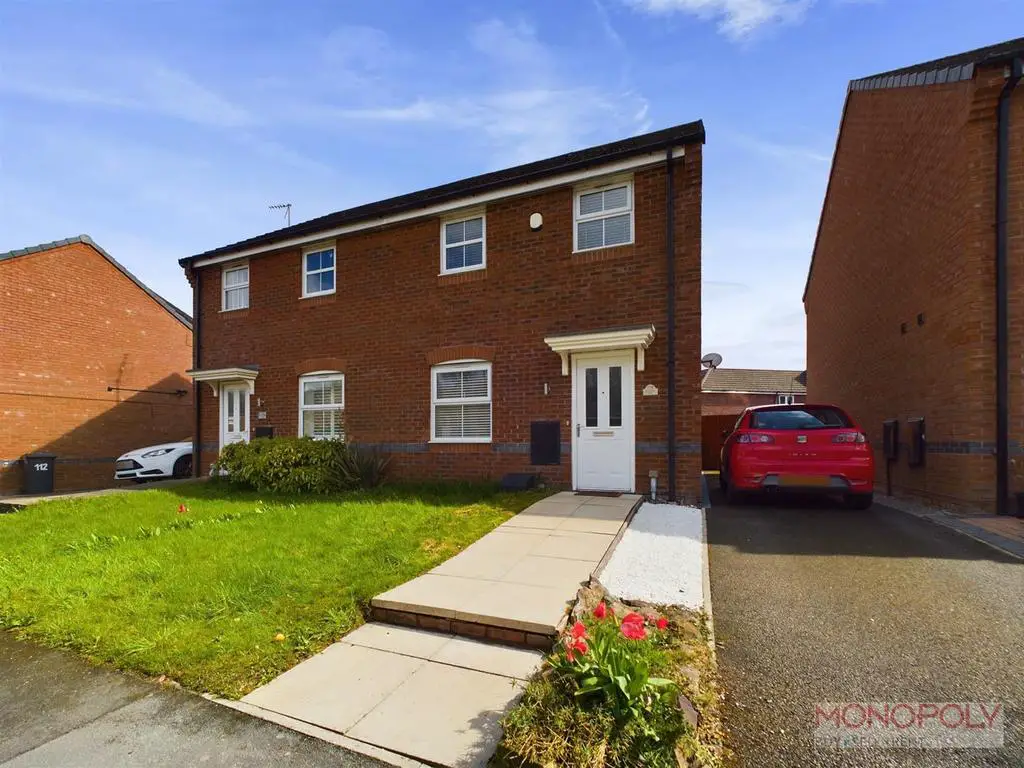
House For Sale £160,000
A well presented 2 bedroom, 2 bathroom semi-detached property situated within a popular residential development in the village of Brymbo. This excellent property would make an ideal first time purchase offering a modern fitted kitchen, 2 double bedrooms, 2 bathrooms to include a downstairs shower room and off road parking, all of which can only be appreciated via internal inspection. The village of Brymbo offers a number of local amenities as well as having good road links to the A483 for commuting. In brief the property comprises of; hallway, lounge, kitchen/dining room and shower room to the ground floor and 2 bedrooms and a bathroom to the first floor.
Hallway - With stairs off to the first floor, door to under stairs storage cupboard, carpeted flooring.
Lounge - 4.09m x 2.75m (13'5" x 9'0") - A well presented room with a double glazed window to the front, carpeted flooring.
Kitchen/Dining Room - 3.63m x 3.16m (11'10" x 10'4") - Fitted with a modern fitted kitchen with a range of matching wall, drawer and base units, working surface with inset stainless steel sink and drainer, built in electric oven, 4 ring gas hob with stainless steel extractor fan and splash back, space for a fridge freezer, plumbing for a washing machine, space for a dining table, tiled flooring, double glazed window, door off to the rear garden, wall mounted gas combination boiler.
Downstairs Shower Room - Fitted with a low level w.c, pedestal wash hand basin, fully tiled shower cubicle, double glazed window.
First Floor Landing - With carpeted flooring, access to the loft space, door to a storage cupboard.
Bedroom 1 - 4.82m x 3.01m (15'9" x 9'10") - A good size bedroom with 2 double glazed windows to the front, carpeted flooring, fitted wardrobes with sliding doors.
Bedroom 2 - 2.77m x 4.10m (9'1" x 13'5") - A double bedroom with a double glazed window to the rear, carpeted flooring.
Bathroom - 2.11m x 1.98m (6'11" x 6'5") - Fitted with a low level w.c, pedestal wash hand basin, bath with shower over, double glazed window, part tiled walls.
Rear Garden - To the rear is an easily maintainable garden predominantly slated with a paved patio and deked area to the foot of the garden with access to a garden shed.
Front - To the front is a tarmac driveway providing ample off road parking.
Hallway - With stairs off to the first floor, door to under stairs storage cupboard, carpeted flooring.
Lounge - 4.09m x 2.75m (13'5" x 9'0") - A well presented room with a double glazed window to the front, carpeted flooring.
Kitchen/Dining Room - 3.63m x 3.16m (11'10" x 10'4") - Fitted with a modern fitted kitchen with a range of matching wall, drawer and base units, working surface with inset stainless steel sink and drainer, built in electric oven, 4 ring gas hob with stainless steel extractor fan and splash back, space for a fridge freezer, plumbing for a washing machine, space for a dining table, tiled flooring, double glazed window, door off to the rear garden, wall mounted gas combination boiler.
Downstairs Shower Room - Fitted with a low level w.c, pedestal wash hand basin, fully tiled shower cubicle, double glazed window.
First Floor Landing - With carpeted flooring, access to the loft space, door to a storage cupboard.
Bedroom 1 - 4.82m x 3.01m (15'9" x 9'10") - A good size bedroom with 2 double glazed windows to the front, carpeted flooring, fitted wardrobes with sliding doors.
Bedroom 2 - 2.77m x 4.10m (9'1" x 13'5") - A double bedroom with a double glazed window to the rear, carpeted flooring.
Bathroom - 2.11m x 1.98m (6'11" x 6'5") - Fitted with a low level w.c, pedestal wash hand basin, bath with shower over, double glazed window, part tiled walls.
Rear Garden - To the rear is an easily maintainable garden predominantly slated with a paved patio and deked area to the foot of the garden with access to a garden shed.
Front - To the front is a tarmac driveway providing ample off road parking.
