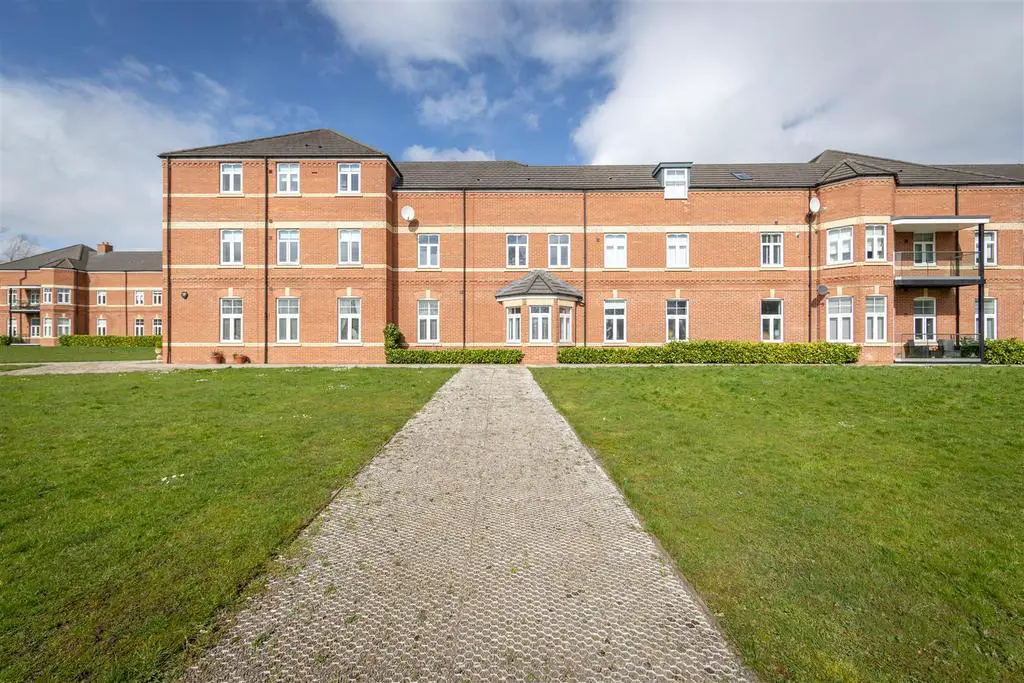
2 bed Flat For Sale £170,000
STYLISH & WELL PRESENTED GROUND FLOOR APARTMENT WITH TWO BEDROOMS, LOVELY OPEN PLAN LIVING/DINING & KITCHEN SPACE WITH ADJOINING SINGLE GARAGE, ALLOCATED PARKING SPACE AND BEAUTIFUL COMMUNAL GROUNDS WITH ACCESS TO LOVELY COUNTRYSIDE.
This well presented, two bedroom ground floor apartment is set within a modern courtyard development, with views over the communal grounds, a single garage and allocated parking.
The apartment, which was built by Bellway in 2018, offers well proportioned accommodation, with recent additions and upgrades of Plantation shutters to the living/dining room, and fitted blinds to the two bedrooms.
The internal accommodation comprises: Secure communal entrance with Intercom system with HD camera | Hallway | Lovely open plan kitchen/dining and living room with feature bay window, with plantation shutters, overlooking the gardens | Contemporary fitted kitchen with integrated appliances - oven, hob, washing machine, dishwasher and fridge/freezer. The living room also offers a door which leads into the integral garage/store.
The hallway then leads to a the main bedroom with fitted wardrobes and enjoys access to ensuite shower room with WC. Bedroom two offers a window and is a smaller double room. Bathroom with three piece suite.
The property also enjoys the benefit of an attached single garage (which has been fitted out by the current owner to allow for maximum storage) and also offers an allocated parking space.
The development also offers access to visitor parking, delightful communal grounds and gardens, and lovely rural woodland walks.
Services: Mains electric, gas, water and drainage | Tenure: Leasehold | Council Tax: Band B | Energy Performance Certificate: Rating B
On The Ground Floor -
Hallway -
Lounge/Diner - 3.97m x 5.85m (13'0" x 19'2") - Measurements taken at widest points.
Kitchen - 2.82m x 2.00m (9'3" x 6'7") - Measurements taken at widest points.
Bedroom - 3.94m x 3.34m (12'11" x 10'11") - Measurements taken at widest points.
En-Suite -
Bedroom - 2.70m x 2.00m (8'10" x 6'7") - Measurements taken at widest points.
Bathroom - 2.39m x 2.00m (7'10" x 6'6") - Measurements taken at widest points.
Garage - 2.63m x 5.08m (8'7" x 16'7") - Measurements taken at widest points.
Disclaimer - The information provided about this property does not constitute or form part of an offer or contract, nor may be it be regarded as representations. All interested parties must verify accuracy and your solicitor must verify tenure/lease information, fixtures & fittings and, where the property has been extended/converted, planning/building regulation consents. All dimensions are approximate and quoted for guidance only as are floor plans which are not to scale and their accuracy cannot be confirmed. Reference to appliances and/or services does not imply that they are necessarily in working order or fit for the purpose.
This well presented, two bedroom ground floor apartment is set within a modern courtyard development, with views over the communal grounds, a single garage and allocated parking.
The apartment, which was built by Bellway in 2018, offers well proportioned accommodation, with recent additions and upgrades of Plantation shutters to the living/dining room, and fitted blinds to the two bedrooms.
The internal accommodation comprises: Secure communal entrance with Intercom system with HD camera | Hallway | Lovely open plan kitchen/dining and living room with feature bay window, with plantation shutters, overlooking the gardens | Contemporary fitted kitchen with integrated appliances - oven, hob, washing machine, dishwasher and fridge/freezer. The living room also offers a door which leads into the integral garage/store.
The hallway then leads to a the main bedroom with fitted wardrobes and enjoys access to ensuite shower room with WC. Bedroom two offers a window and is a smaller double room. Bathroom with three piece suite.
The property also enjoys the benefit of an attached single garage (which has been fitted out by the current owner to allow for maximum storage) and also offers an allocated parking space.
The development also offers access to visitor parking, delightful communal grounds and gardens, and lovely rural woodland walks.
Services: Mains electric, gas, water and drainage | Tenure: Leasehold | Council Tax: Band B | Energy Performance Certificate: Rating B
On The Ground Floor -
Hallway -
Lounge/Diner - 3.97m x 5.85m (13'0" x 19'2") - Measurements taken at widest points.
Kitchen - 2.82m x 2.00m (9'3" x 6'7") - Measurements taken at widest points.
Bedroom - 3.94m x 3.34m (12'11" x 10'11") - Measurements taken at widest points.
En-Suite -
Bedroom - 2.70m x 2.00m (8'10" x 6'7") - Measurements taken at widest points.
Bathroom - 2.39m x 2.00m (7'10" x 6'6") - Measurements taken at widest points.
Garage - 2.63m x 5.08m (8'7" x 16'7") - Measurements taken at widest points.
Disclaimer - The information provided about this property does not constitute or form part of an offer or contract, nor may be it be regarded as representations. All interested parties must verify accuracy and your solicitor must verify tenure/lease information, fixtures & fittings and, where the property has been extended/converted, planning/building regulation consents. All dimensions are approximate and quoted for guidance only as are floor plans which are not to scale and their accuracy cannot be confirmed. Reference to appliances and/or services does not imply that they are necessarily in working order or fit for the purpose.
