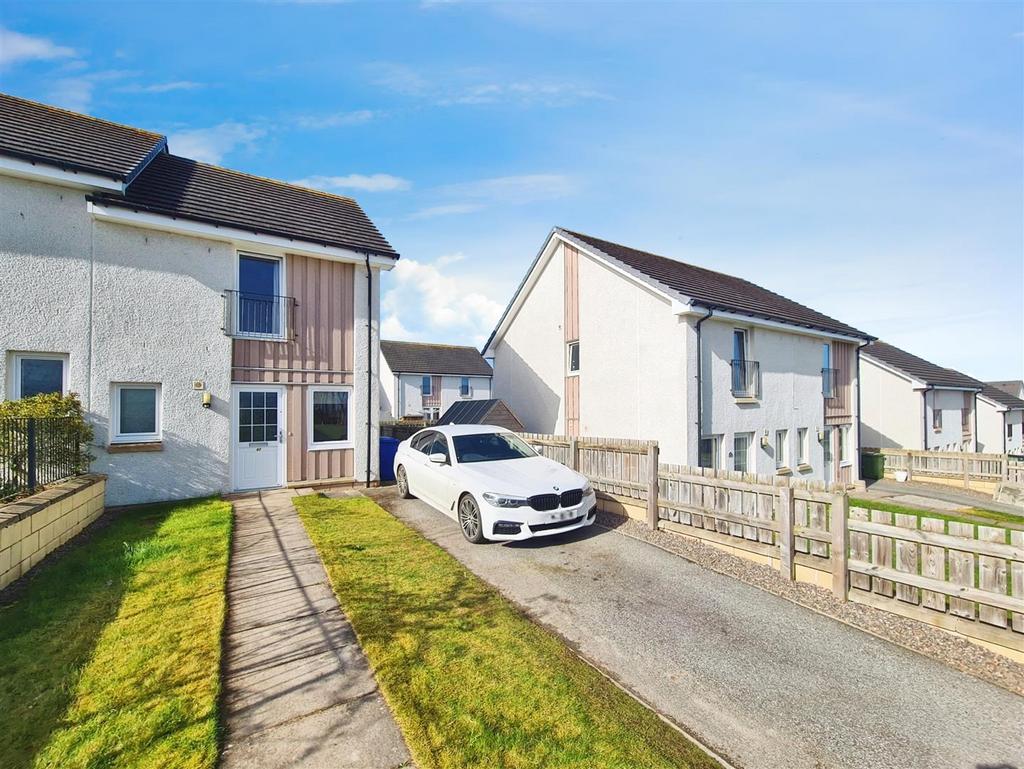
House For Rent £925
Fantastic opportunity to let a two bedroomed property in the popular Milton of Leys area of Inverness. This property is to be let Unfurnished and immediate entry is available. To book your viewing contact the office today.
Property Description - Viewing is recommended for this modern and contemporary two bedroom semi detached villa. Located in the popular Milton of Leys district of Inverness, this well presented property is in walk-in condition and enjoys an open outlook across fields towards the woodland beyond.
Location - The property is situated off of the main throughfare in the popular Milton of Leys area. There is a primary school within easy walking distance while older children would attend Millburn academy. There is a local shop close at hand with further facilities including Tesco Extra Store, Dobbies garden centre, Aldi, Bannatyne Health club, McDonalds fast food restaurant/takeaway as well as various shops at near by Inshes. There is easy access to the A9 road south and the property is conveniently situated a short drive from the main hospital and university as well as from the city centre with all it's facilities and amenities. Regular bus service to the city centre.
Additional Details - Electric Heating
Available Now
Unfurnished
EPC Band B
Landlord Registration No: Pending
Letting Agent Registration Number: LARN1803005
Council Tax Band: C
Gardens - The garden to the front is laid to lawn with a paved pathway leading to the front door. Ample parking is provided by a lengthy tarmac driveway to the side. The rear garden is enclosed by timber fencing and laid to lawn.
Kitchen/ Diner - 4.57 x 3.13 (14'11" x 10'3") - Access to this property is via part glazed door which opens into the dining area. Access is provided through the kitchen and the lounge. Located off here is a large WC together with a good sized cupboard providing ample storage. The kitchen is fitted with a combination of wall mounted and floor based units with worktop, stainless steel sink and sink with drainer, Electrolux oven with electric hob and extractor hood, washing machine and fridge freezer. Vinyl flooring completes this room.
Lounge - 4.20 x 3.23 (13'9" x 10'7") - The comfortable lounge is located off the Kitchen/ Diner and has carpeted stairs leading o the first floor landing. The lounge which is laid with carpet, benefits from a good degree of natural light, courtesy of patio doors to the rear.
Bedroom 1 - 4.20 x 3.01 (13'9" x 9'10") - This double bedroom is laid with carpet and has a large window with a Juliet balcony to the front elevation, which enjoys views across fields.
Bedroom 2 - 3.18 x 3.07 (10'5" x 10'0") - The second bedroom is another double room, laid with carpet. This room also has large windows with Juliet balcony to the rear elevation and benefits from a storage cupboard, housing the water tank.
Shower Room - 2.01 x 1.98 (6'7" x 6'5") - The shower room is fitted with vinyl flooring and furnished with a wash hand basin, WC and shower cubicle with electric shower.
Property Description - Viewing is recommended for this modern and contemporary two bedroom semi detached villa. Located in the popular Milton of Leys district of Inverness, this well presented property is in walk-in condition and enjoys an open outlook across fields towards the woodland beyond.
Location - The property is situated off of the main throughfare in the popular Milton of Leys area. There is a primary school within easy walking distance while older children would attend Millburn academy. There is a local shop close at hand with further facilities including Tesco Extra Store, Dobbies garden centre, Aldi, Bannatyne Health club, McDonalds fast food restaurant/takeaway as well as various shops at near by Inshes. There is easy access to the A9 road south and the property is conveniently situated a short drive from the main hospital and university as well as from the city centre with all it's facilities and amenities. Regular bus service to the city centre.
Additional Details - Electric Heating
Available Now
Unfurnished
EPC Band B
Landlord Registration No: Pending
Letting Agent Registration Number: LARN1803005
Council Tax Band: C
Gardens - The garden to the front is laid to lawn with a paved pathway leading to the front door. Ample parking is provided by a lengthy tarmac driveway to the side. The rear garden is enclosed by timber fencing and laid to lawn.
Kitchen/ Diner - 4.57 x 3.13 (14'11" x 10'3") - Access to this property is via part glazed door which opens into the dining area. Access is provided through the kitchen and the lounge. Located off here is a large WC together with a good sized cupboard providing ample storage. The kitchen is fitted with a combination of wall mounted and floor based units with worktop, stainless steel sink and sink with drainer, Electrolux oven with electric hob and extractor hood, washing machine and fridge freezer. Vinyl flooring completes this room.
Lounge - 4.20 x 3.23 (13'9" x 10'7") - The comfortable lounge is located off the Kitchen/ Diner and has carpeted stairs leading o the first floor landing. The lounge which is laid with carpet, benefits from a good degree of natural light, courtesy of patio doors to the rear.
Bedroom 1 - 4.20 x 3.01 (13'9" x 9'10") - This double bedroom is laid with carpet and has a large window with a Juliet balcony to the front elevation, which enjoys views across fields.
Bedroom 2 - 3.18 x 3.07 (10'5" x 10'0") - The second bedroom is another double room, laid with carpet. This room also has large windows with Juliet balcony to the rear elevation and benefits from a storage cupboard, housing the water tank.
Shower Room - 2.01 x 1.98 (6'7" x 6'5") - The shower room is fitted with vinyl flooring and furnished with a wash hand basin, WC and shower cubicle with electric shower.
