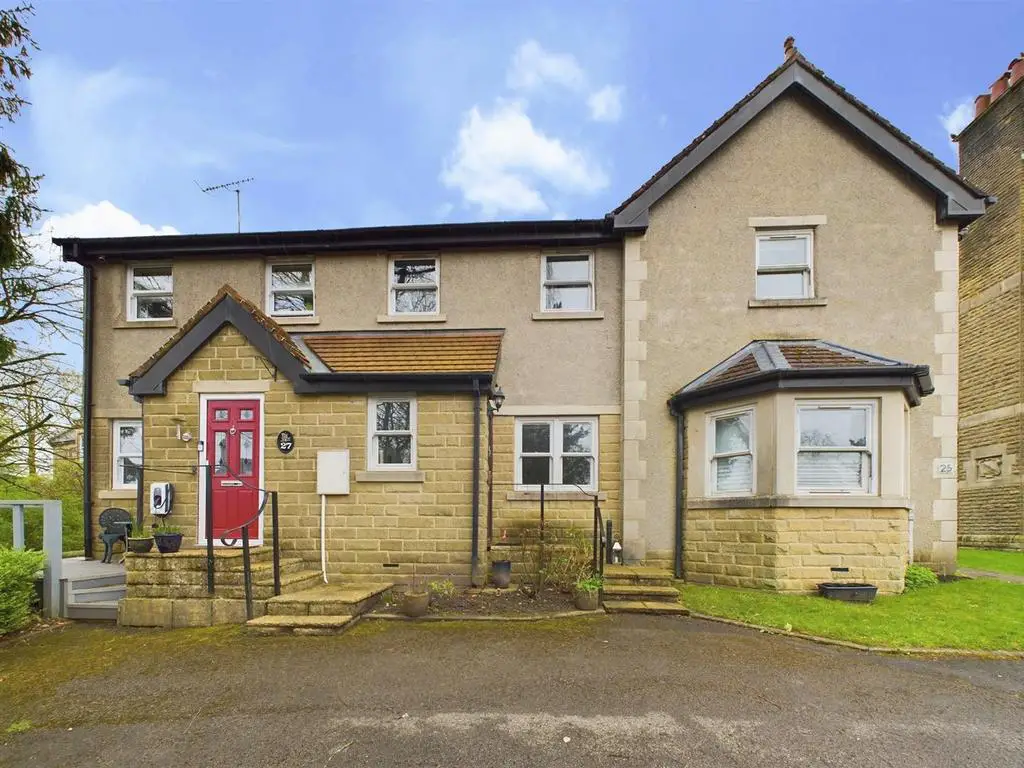
House For Sale £235,000
Situated on a private managed development and set within beautiful communal grounds, 26 Heathfield Gardens is a middle of only three mews properties in an excellent highly desirable central location within the town. Benefitting from double glazing and combi gas fired central heating throughout, the property is immaculately presented and has the benefit of off road parking. Within easy walking distance of Buxton's Pavilion Gardens, Opera House and the town centre and its many amenities. Viewing is highly recommended.
Directions - From our Buxton office turn right and bear left at the roundabout. Follow the road around into Manchester Road and turn left into Park Road. Proceed to the 'T' junction and turn left continuing along Park Road. After a short while the entrance to Heathfield Gardens will be seen on the right hand side. Proceed up the driveway and 26 is the middle of the row of three houses to the left of the drive.
Ground Floor -
Entrance Porch - 1.80m x 1.14m (5'11" x 3'9") - With single radiator and double glazed window to the front. Glazed door through into the lounge.
Cloakroom - With low level W.C., and vanity wash hand basin.
Lounge - 4.88m x 3.18m (16'0" x 10'5") - Two single radiators, T.V., aerial point, stairs to first floor and double glazed window to front.
Dining/Kitchen - 4.11m x 2.95m (13'6 x 9'8") - Fitted with an excellent quality range of base and eye level units and working surfaces incorporating a one and a half bowl single drainer sink unit with splashbacks. With integrated Neff oven, Neff ceramic four ring hob with extractor over. With integrated Neff microwave, space for a fridge/freezer and space and plumbing for a washing machine and space and plumbing for dishwasher. Cupboard housing a wall mounted Worcester combination central heating and hot water boiler. With double glazed window and double glazed French doors leading to out to the patio. Under stairs storage cupboard with space for tumble dryer.
First Floor -
Landing - 1.73m x 0.89m (5'8" x 2'11") -
Bedroom One - 4.04m x 3.12m (13'3" x 10'3") - With two double glazed windows to front, single radiator, two built in double wardrobes and storage cupboard.
Bedroom Two - 3.76m x 2.34m (12'4" x 7'8") - With single radiator and double glazed window to rear. Ladder access to loft storage space which is part boarded and has lighting and shelving.
Bathroom - 2.29m x 1.63m (7'6" x 5'4") - Fitted with an excellent quality suite comprising of panelled bath with shower over and shower screen, low level W.C., and vanity wash basin. With stainless steel heated towel rail, extractor fan and frosted double glazed window to rear.
Outside -
Parking And Gardens - To the front of the property there is off road parking space for a vehicle. The maintained grounds are communal with extensive mature lawned areas, paved patios, a pond, pathways and mature trees and shrubs.
Directions - From our Buxton office turn right and bear left at the roundabout. Follow the road around into Manchester Road and turn left into Park Road. Proceed to the 'T' junction and turn left continuing along Park Road. After a short while the entrance to Heathfield Gardens will be seen on the right hand side. Proceed up the driveway and 26 is the middle of the row of three houses to the left of the drive.
Ground Floor -
Entrance Porch - 1.80m x 1.14m (5'11" x 3'9") - With single radiator and double glazed window to the front. Glazed door through into the lounge.
Cloakroom - With low level W.C., and vanity wash hand basin.
Lounge - 4.88m x 3.18m (16'0" x 10'5") - Two single radiators, T.V., aerial point, stairs to first floor and double glazed window to front.
Dining/Kitchen - 4.11m x 2.95m (13'6 x 9'8") - Fitted with an excellent quality range of base and eye level units and working surfaces incorporating a one and a half bowl single drainer sink unit with splashbacks. With integrated Neff oven, Neff ceramic four ring hob with extractor over. With integrated Neff microwave, space for a fridge/freezer and space and plumbing for a washing machine and space and plumbing for dishwasher. Cupboard housing a wall mounted Worcester combination central heating and hot water boiler. With double glazed window and double glazed French doors leading to out to the patio. Under stairs storage cupboard with space for tumble dryer.
First Floor -
Landing - 1.73m x 0.89m (5'8" x 2'11") -
Bedroom One - 4.04m x 3.12m (13'3" x 10'3") - With two double glazed windows to front, single radiator, two built in double wardrobes and storage cupboard.
Bedroom Two - 3.76m x 2.34m (12'4" x 7'8") - With single radiator and double glazed window to rear. Ladder access to loft storage space which is part boarded and has lighting and shelving.
Bathroom - 2.29m x 1.63m (7'6" x 5'4") - Fitted with an excellent quality suite comprising of panelled bath with shower over and shower screen, low level W.C., and vanity wash basin. With stainless steel heated towel rail, extractor fan and frosted double glazed window to rear.
Outside -
Parking And Gardens - To the front of the property there is off road parking space for a vehicle. The maintained grounds are communal with extensive mature lawned areas, paved patios, a pond, pathways and mature trees and shrubs.
