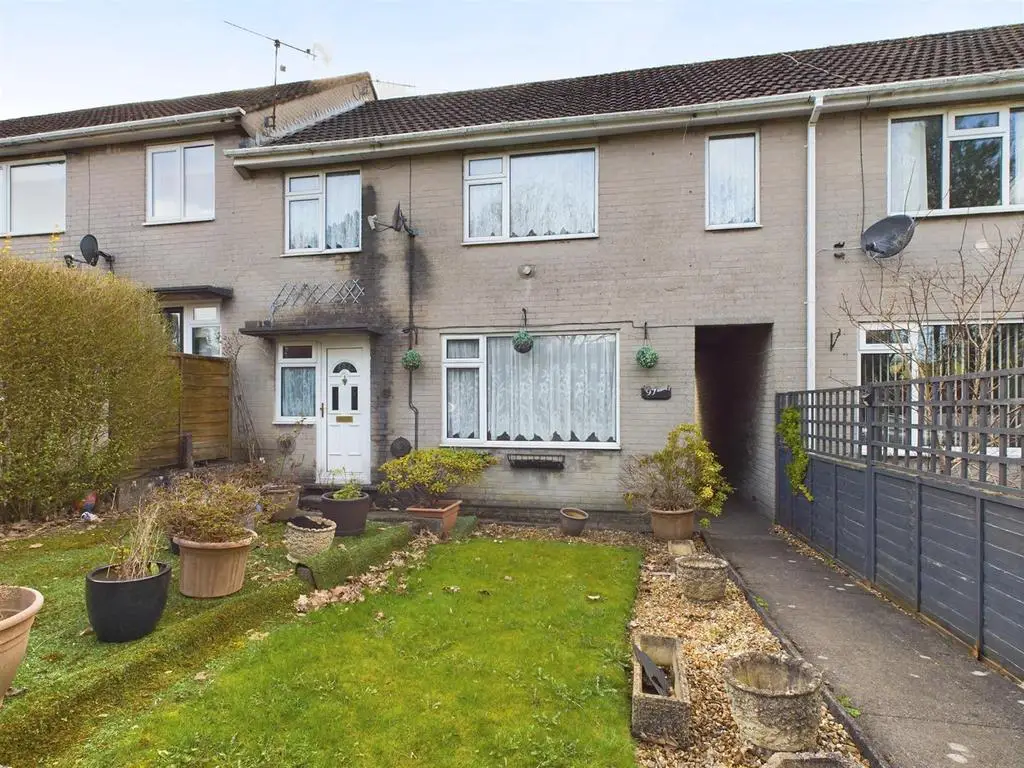
House For Sale £155,000
A very well situated three bedroom family home in need of some upgrading and modernisation. With gardens to the front and rear and uPVC sealed unit double glazing throughout. Situated within easy walking distance of open countryside on the outskirts of the town. Viewing is highly recommended. No onward chain.
Directions - From our Buxton office turn right and bear right at the roundabout. Proceed along Station Road and travel straight across the next roundabout and turn left at the following two roundabouts into Fairfield Road. Continue up the hill and turn right into Queens Road. Follow the road around to the left and turn left to continue along Queens Road. Bear right at the end as the road becomes Tongue Lane and number 97 an be seen after a short while on the right hand side where our For Sale board has been erected.
Ground Floor -
Entrance Hall - 3.86mx 1.75m (12'8"x 5'9") - With wood effect laminate flooring, stairs to first floor and wall mounted gas heater (not in working order).
Lounge - 3.86m x 3.81m (12'8" x 12'6") - With uPVC sealed unit double glazed window to front, T.V., aerial point and wall mounted gas heater (not in working order).
Dining/Kitchen - 5.66m x 2.77m (18'7" x 9'1") - Fitted with a range of wood base and eye level units and working surfaces, incorporating a stainless steel oven with four ring stainless steel gas hob over with extractor fan. With stainless steel single drainer sink unit with tiled splashbacks, space and plumbing for a washing machine and space for a fridge/freezer. With breakfast bar, uPVC sealed unit double glazed window looking to the rear garden and frosted uPVC sealed unit double glazed door to outside.
First Floor -
Landing - 2.44m x 1.80m (8'0" x 5'11") - With loft access and airing cupboard with tank and shelving.
Bedroom One - 4.19m x 3.58m (13'9" x 11'9") - With two uPVC sealed unit double glazed windows to front and wall mounted gas heater (not in working order).
Bedroom Two - 3.10m x 3.07m (10'2" x 10'1") - With uPVC sealed unit double glazed window looking to the rear garden
Bedroom Three - 2.59m x 2.36m (8'6" x 7'9") - With uPVC sealed unit double glazed window to front and frosted window to the landing.
Bathroom - 1.68m x 1.57m (5'6" x 5'2") - With tiled walls and fitted with a panelled bath and pedestal wash hand basin. With a frosted uPVC sealed unit double glazed window to front.
Cloakroom - With low level W.C., and frosted uPVC sealed unit double glazed window.
Outside - To the front of the property there is a flagged pathway leading to the side passage which leads to the rear garden. The front garden is mainly laid to lawn with some artificial grass and pebbled borders. The rear garden is of a good size with flagged patio areas, a lawned garden with mature firs, pebbled areas and pathways. There is a garden shed.
Directions - From our Buxton office turn right and bear right at the roundabout. Proceed along Station Road and travel straight across the next roundabout and turn left at the following two roundabouts into Fairfield Road. Continue up the hill and turn right into Queens Road. Follow the road around to the left and turn left to continue along Queens Road. Bear right at the end as the road becomes Tongue Lane and number 97 an be seen after a short while on the right hand side where our For Sale board has been erected.
Ground Floor -
Entrance Hall - 3.86mx 1.75m (12'8"x 5'9") - With wood effect laminate flooring, stairs to first floor and wall mounted gas heater (not in working order).
Lounge - 3.86m x 3.81m (12'8" x 12'6") - With uPVC sealed unit double glazed window to front, T.V., aerial point and wall mounted gas heater (not in working order).
Dining/Kitchen - 5.66m x 2.77m (18'7" x 9'1") - Fitted with a range of wood base and eye level units and working surfaces, incorporating a stainless steel oven with four ring stainless steel gas hob over with extractor fan. With stainless steel single drainer sink unit with tiled splashbacks, space and plumbing for a washing machine and space for a fridge/freezer. With breakfast bar, uPVC sealed unit double glazed window looking to the rear garden and frosted uPVC sealed unit double glazed door to outside.
First Floor -
Landing - 2.44m x 1.80m (8'0" x 5'11") - With loft access and airing cupboard with tank and shelving.
Bedroom One - 4.19m x 3.58m (13'9" x 11'9") - With two uPVC sealed unit double glazed windows to front and wall mounted gas heater (not in working order).
Bedroom Two - 3.10m x 3.07m (10'2" x 10'1") - With uPVC sealed unit double glazed window looking to the rear garden
Bedroom Three - 2.59m x 2.36m (8'6" x 7'9") - With uPVC sealed unit double glazed window to front and frosted window to the landing.
Bathroom - 1.68m x 1.57m (5'6" x 5'2") - With tiled walls and fitted with a panelled bath and pedestal wash hand basin. With a frosted uPVC sealed unit double glazed window to front.
Cloakroom - With low level W.C., and frosted uPVC sealed unit double glazed window.
Outside - To the front of the property there is a flagged pathway leading to the side passage which leads to the rear garden. The front garden is mainly laid to lawn with some artificial grass and pebbled borders. The rear garden is of a good size with flagged patio areas, a lawned garden with mature firs, pebbled areas and pathways. There is a garden shed.
