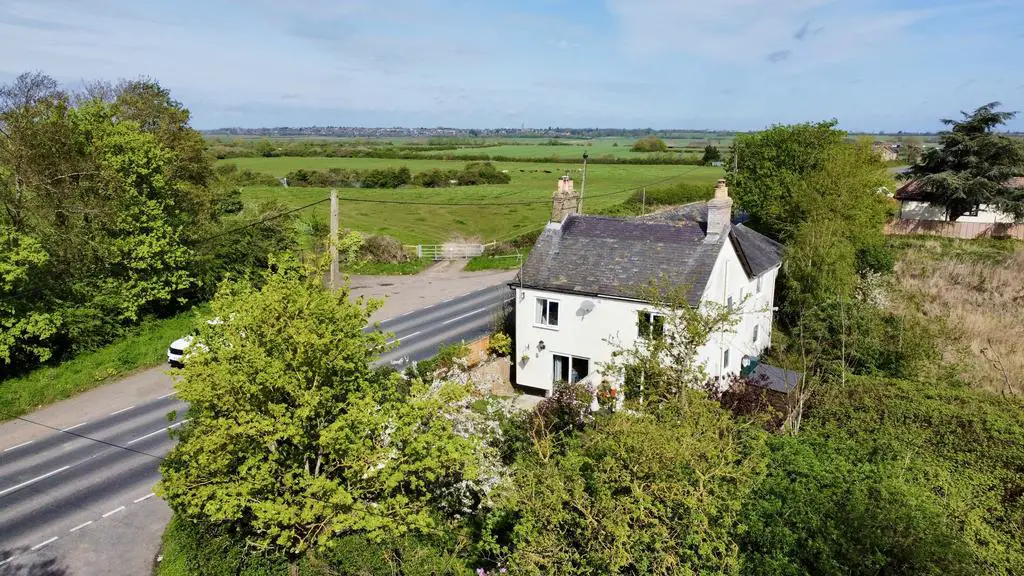
House For Sale £259,950
A spacious well appointed two bedroom semi-detached cottage with gardens, garage and parking in this sought after village location.
HADDENHAM
The popular village of HADDENHAM lies in a convenient spot approximately 11 miles north of Cambridge and roughly 7 miles south west of the cathedral city of Ely. It is without doubt one of the best served villages in the area and, as such, offers a good range of day to day shopping including a post office, butcher, general store and a Chinese take away/fish and chip shop. Other facilities include a health centre, chemist, library and two public houses. The Robert Arkenstall County Primary School feeds to Witchford College.
KITCHEN
4.29 m x 3.36 m (14'1" x 11'0")
with double glazed windows to front and side aspects and door leading to front aspect. Fitted with a range of matching wall and base units with drawers, work surfaces over and inset ceramic sink unit and drainer. Plumbing for utilities, space for freestanding Rangemaster style cooker with extractor hood above, wall mounted oil fired boiler, tiled flooring, radiator, exposed beams. Door through to:
DINING AREA
3.36 m x 3.07 m (11'0" x 10'1")
with staircase rising to first floor and door to front aspect.
LOUNGE AREA
3.42 m x 3.36 m (11'3" x 11'0")
with double glazed patio doors opening to garden. Feature open fireplace and two radiators.
FIRST FLOOR LANDING
with double glazed window to front aspect with attractive views, access to loft.
BEDROOM ONE
4.29 m x 3.36 m (14'1" x 11'0")
with double glazed windows to front and side aspects having far reaching countryside views, radiator.
BEDROOM TWO
3.39 m x 3.36 m (11'1" x 11'0")
with double glazed window to rear aspect overlooking the rear garden, radiator.
ATTIC ROOM
3.20 m x 2.90 m (10'6" x 9'6")
Fully boarded with light and power connected.
BATHROOM
Fitted with a three piece suite comprising panel enclosed bath with shower above, low level WC, and pedestal wash hand basin. Heated towel rail, double glazed window to front aspect.
EXTERIOR
The property benefits from a gravel driveway providing off road vehicular parking and GARAGE measuring 10'6" x 9'6" (3.20m x 2.90m) (please note the front access door to the garage is currently blocked).
To the rear of the property there is a fully enclosed garden which is predominantly lawned with established borders containing a selection of plants and shrubs.
AGENTS NOTE
The property drainage is via septic tank.
HADDENHAM
The popular village of HADDENHAM lies in a convenient spot approximately 11 miles north of Cambridge and roughly 7 miles south west of the cathedral city of Ely. It is without doubt one of the best served villages in the area and, as such, offers a good range of day to day shopping including a post office, butcher, general store and a Chinese take away/fish and chip shop. Other facilities include a health centre, chemist, library and two public houses. The Robert Arkenstall County Primary School feeds to Witchford College.
KITCHEN
4.29 m x 3.36 m (14'1" x 11'0")
with double glazed windows to front and side aspects and door leading to front aspect. Fitted with a range of matching wall and base units with drawers, work surfaces over and inset ceramic sink unit and drainer. Plumbing for utilities, space for freestanding Rangemaster style cooker with extractor hood above, wall mounted oil fired boiler, tiled flooring, radiator, exposed beams. Door through to:
DINING AREA
3.36 m x 3.07 m (11'0" x 10'1")
with staircase rising to first floor and door to front aspect.
LOUNGE AREA
3.42 m x 3.36 m (11'3" x 11'0")
with double glazed patio doors opening to garden. Feature open fireplace and two radiators.
FIRST FLOOR LANDING
with double glazed window to front aspect with attractive views, access to loft.
BEDROOM ONE
4.29 m x 3.36 m (14'1" x 11'0")
with double glazed windows to front and side aspects having far reaching countryside views, radiator.
BEDROOM TWO
3.39 m x 3.36 m (11'1" x 11'0")
with double glazed window to rear aspect overlooking the rear garden, radiator.
ATTIC ROOM
3.20 m x 2.90 m (10'6" x 9'6")
Fully boarded with light and power connected.
BATHROOM
Fitted with a three piece suite comprising panel enclosed bath with shower above, low level WC, and pedestal wash hand basin. Heated towel rail, double glazed window to front aspect.
EXTERIOR
The property benefits from a gravel driveway providing off road vehicular parking and GARAGE measuring 10'6" x 9'6" (3.20m x 2.90m) (please note the front access door to the garage is currently blocked).
To the rear of the property there is a fully enclosed garden which is predominantly lawned with established borders containing a selection of plants and shrubs.
AGENTS NOTE
The property drainage is via septic tank.
