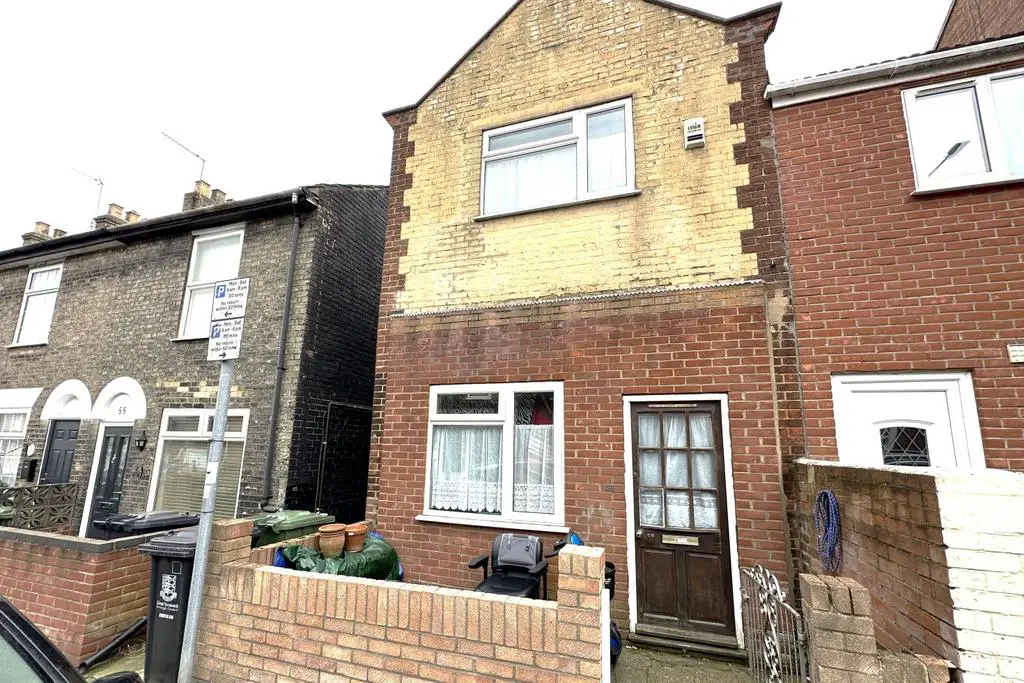
House For Sale £99,950
AN END TERRACED HOUSE IN GORLESTON REQUIRING RESTORATION
We are pleased to offer for sale this excellent refurbishment opportunity. The accommodation comprises of a large Lounge Diner, open-plan Kitchen, rear Lobby and WC on the ground floor, while upstairs a huge Master Bedroom and Ensuite Shower Room. With some graft and vision, this would make a perfect first home, rental property or even a holiday home.
NO ONWARD CHAIN
LOCATION AND AMENITIES | Located on the very popular Bells Road, a thriving community and convenient for a range of local amenities such as shops, pubs and a literally less than half a mile is the Seafront of Gorleston with the stunning sandy beach, all within easy walking distance. A short ride into Great Yarmouth from there Norfolk's excellent public transport network is available with links to Norwich and London or why not take a trip out to the beautiful Broads and Countryside.
Features
- En-suite
- Open Plan Lounge
- Full Double Glazing
- Gas Central Heating Combi Boiler
- Double Bedrooms
Property additional info
ACCOMMODATION IN DETAIL
Lounge Diner: 5.74m x 3.83m (18' 10" x 12' 7")
Enter through the part-glazed front door into the Lounge of this super opportunity. A uPVC sealed unit double glazed window allows an abundance of natural daylight in. This huge Reception features a radiator, your staircase leads up to all first-floor rooms and an opening leads you into your …
Kitchen: 3.83m x 1.78m (12' 7" x 5' 10")
Your compact Kitchen is open plan to the Lounge and requires full renovation. There’s a window and plenty of plumbing for the sink and washing machine and a door leads you into your …
Rear Lobby:
An external door leads you outside and an internal to your handy downstairs Loo.
WC: 0.90m x 1.20m (2' 11" x 3' 11")
Features a low level WC and wash hand basin.
FIRST FLOOR
Landing:
At the top of the stairs, your Landing features your ‘combi’ boiler and a door leading to …
Bedroom: 3.75m x 3.15m (12' 4" x 10' 4")
This huge Bedroom features a uPVC sealed unit double glazed window to front aspect and a radiator.
Ensuite Shower Room: 2.38m x 1.82m (7' 10" x 6' )
Your half-tiled Shower Room features a suite comprising of a shower cubicle, pedestal sink and low level WC. There’s also a radiator, opaque window and vinyl floor.
OUTSIDE
Front Garden:
To the front a brick wall allows a bit of privacy, while to the side access is available to your back door.
Council Tax:
G Y Borough Council Band A
EPC:
Band D
SUMMARY:
If you are in the market for a restoration project with a view to live in it, rent it out, or even use as a holiday home, with a bit of graft, this could be a dream home. There’s a good combi boiler, some double glazing, therefore new Kitchen, shower room, floor coverings and décor and you’re in business. Call us to view.
