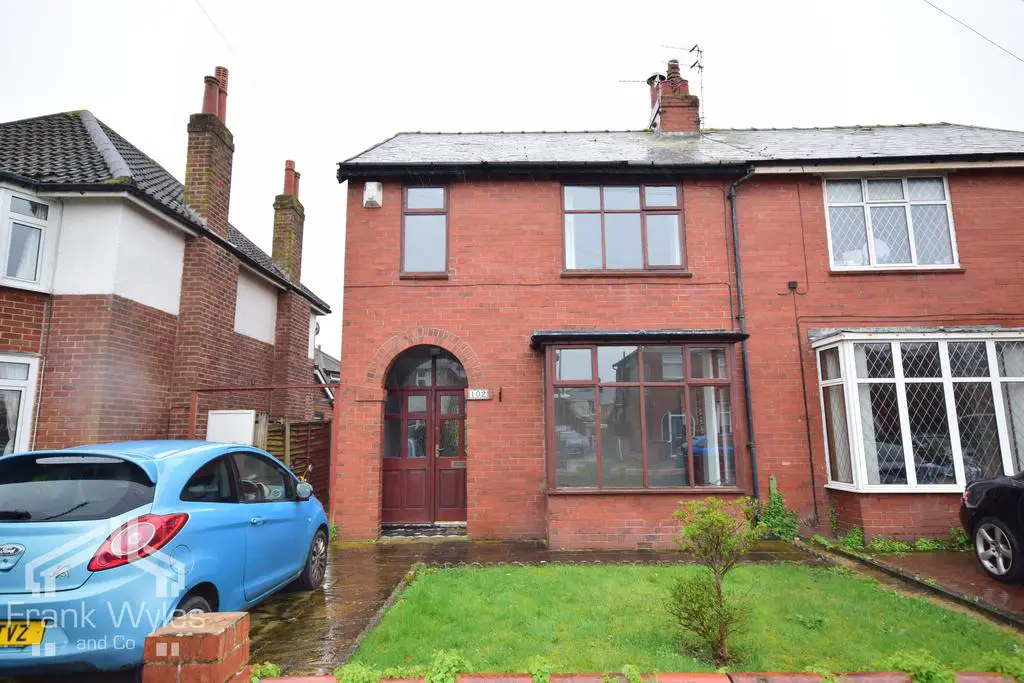
House For Sale £215,000
This semi-detached property presents an excellent opportunity for a family home, situated conveniently near schools and shops. With some light refurbishment needed, it offers significant potential.
The spacious layout includes a reception room and a large open-plan kitchen diner with double glazed patio doors.
Upstairs, three bedrooms and a bathroom complete the accommodation. Outside, there's off-street parking and an enclosed, sunny garden at the rear.
Sold with no forward chain, early viewing is recommended.
Open Porch
Archway leading to:
Entrance Hall
Radiator, telephone point, understairs storage cupboard housing gas combination boiler, door to:
Lounge 4.40m (14'5") max x 3.64m (11'11")
Double glazed box window to front, radiator, telephone point, TV point, coving to ceiling, feature coal effect gas fire with marble hearth.
Kitchen/Dining Room 5.57m (18'3") x 3.86m (12'8") max
Fitted kitchen with a matching range of white handleless base and eyelevel kitchen cabinets with complimentary countertop over, 1 1/2 stainless steel sink with drainer and mixer tap, integrated double oven, four ring gas hob with extractor hood over, UPVC double glazed window overlooking the rear garden, UPVC double glazed patio doors leading to the rear garden, TV point, radiator.
Landing
Double glazed window to the side, door to:
Bedroom 1 3.86m (12'8") x 3.64m (11'11") max into wardrobes
Double glazed window to rear, fitted bedroom suite with a range of wardrobes with full-length mirrored sliding doors, radiator, TV point, picture rail.
Bedroom 2 3.65m (12') x 3.42m (11'3") max into wardrobes
Double glazed window to the front, radiator, feature ornate fireplace.
Bedroom 3 2.33m (7'8") x 2.13m (7')
Double glazed window to front, radiator, picture rail.
Bathroom
Fitted with three piece suite comprising bath with shower attachment, mixer tap and glass screen, pedestal wash hand basin and WC, full height tiling to all walls, obscure double glazed window to rear, obscure double glazed window to side, radiator.
External
Front
Low maintenance walled garden to the front, why driveway with offstreet parking, pathway leading to the front door.
Rear
Enclosed south facing rear garden mainly laid to lawn with decking to the rear.
The spacious layout includes a reception room and a large open-plan kitchen diner with double glazed patio doors.
Upstairs, three bedrooms and a bathroom complete the accommodation. Outside, there's off-street parking and an enclosed, sunny garden at the rear.
Sold with no forward chain, early viewing is recommended.
Open Porch
Archway leading to:
Entrance Hall
Radiator, telephone point, understairs storage cupboard housing gas combination boiler, door to:
Lounge 4.40m (14'5") max x 3.64m (11'11")
Double glazed box window to front, radiator, telephone point, TV point, coving to ceiling, feature coal effect gas fire with marble hearth.
Kitchen/Dining Room 5.57m (18'3") x 3.86m (12'8") max
Fitted kitchen with a matching range of white handleless base and eyelevel kitchen cabinets with complimentary countertop over, 1 1/2 stainless steel sink with drainer and mixer tap, integrated double oven, four ring gas hob with extractor hood over, UPVC double glazed window overlooking the rear garden, UPVC double glazed patio doors leading to the rear garden, TV point, radiator.
Landing
Double glazed window to the side, door to:
Bedroom 1 3.86m (12'8") x 3.64m (11'11") max into wardrobes
Double glazed window to rear, fitted bedroom suite with a range of wardrobes with full-length mirrored sliding doors, radiator, TV point, picture rail.
Bedroom 2 3.65m (12') x 3.42m (11'3") max into wardrobes
Double glazed window to the front, radiator, feature ornate fireplace.
Bedroom 3 2.33m (7'8") x 2.13m (7')
Double glazed window to front, radiator, picture rail.
Bathroom
Fitted with three piece suite comprising bath with shower attachment, mixer tap and glass screen, pedestal wash hand basin and WC, full height tiling to all walls, obscure double glazed window to rear, obscure double glazed window to side, radiator.
External
Front
Low maintenance walled garden to the front, why driveway with offstreet parking, pathway leading to the front door.
Rear
Enclosed south facing rear garden mainly laid to lawn with decking to the rear.
Houses For Sale Kenilworth Road
Houses For Sale Beauclerk Road
Houses For Sale Albert Road
Houses For Sale Lawrence Avenue
Houses For Sale St Thomas' Road
Houses For Sale Holmefield Road
Houses For Sale Curzon Road
Houses For Sale Links Gate
Houses For Sale Back Church Road
Houses For Sale Church Road
Houses For Sale Back Curzon Road
Houses For Sale Banbury Road
Houses For Sale Beauclerk Road
Houses For Sale Albert Road
Houses For Sale Lawrence Avenue
Houses For Sale St Thomas' Road
Houses For Sale Holmefield Road
Houses For Sale Curzon Road
Houses For Sale Links Gate
Houses For Sale Back Church Road
Houses For Sale Church Road
Houses For Sale Back Curzon Road
Houses For Sale Banbury Road
