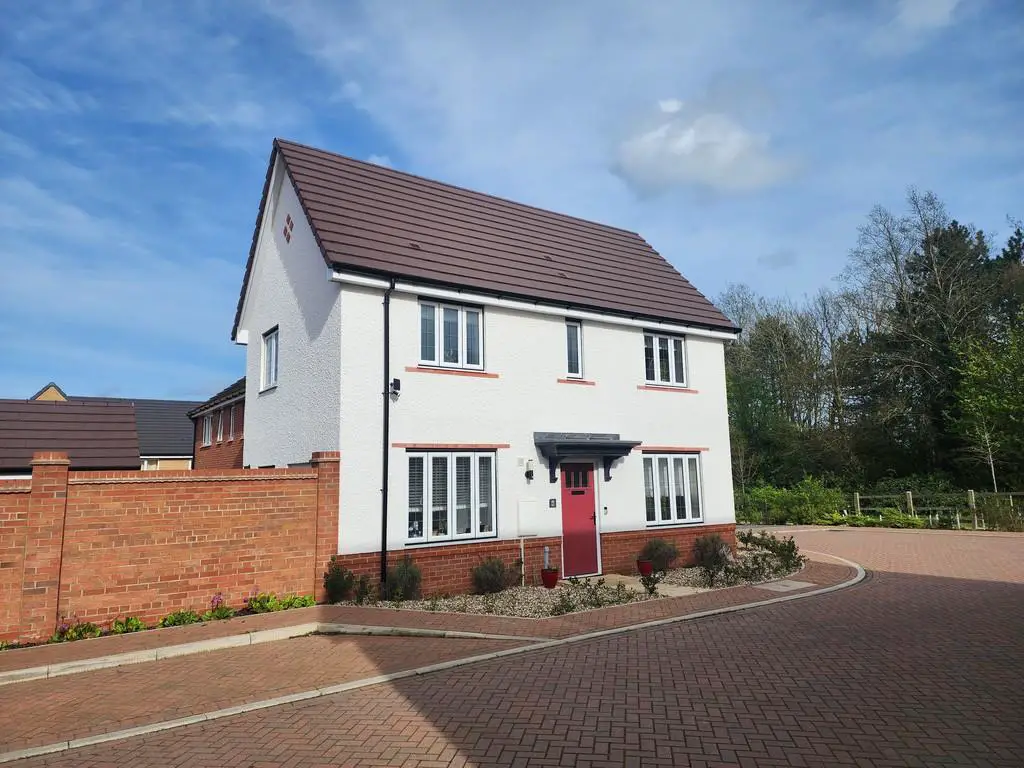
House For Sale £350,000
ENTRANCE HALL
GROUND FLOOR WC Close coupled wc, wall mounted wash hand basin.
LOUNGE 15' 1" x 10' 2" (4.6m x 3.1m) Windows to 2 aspects.
KITCHEN DINER 15' 1" x 8' 10">7'10" (4.6m x 2.7m>2.4m) Fitted kitchen with a range of base and wall units and worksurfaces over. Inset bowl and drainer sink unit, integrated hob, cooker, extractor, space for fridge freezer and dishwasher. French doors leading to the garden.
FIRST FLOOR LANDING Over stairs storage cupboard.
BEDROOM 1 10' 9" x 8' 10" (3.3m x 2.7m) max
ENSUITE Close couple wc, pedestal wash hand basin, shower cubicle, heated towel rail.
BEDROOM 2 10' 5" x 8' 2" (3.2m x 2.5m) max
BEDROOM 3 10' 2" x 6' 6" (3.1m x 2m) max
FAMILY BATHROOM White suite comprising of a close coupled wc, pedestal wash hand basin, panelled bath with mixer taps and shower attachment, heated towel rail.
OUTSIDE TO the rear the garden commences with a paved patio area with the remainder being mainly laid to lawn. Side access leads to the single garage and driveway for 2-3 cars.
GROUND FLOOR WC Close coupled wc, wall mounted wash hand basin.
LOUNGE 15' 1" x 10' 2" (4.6m x 3.1m) Windows to 2 aspects.
KITCHEN DINER 15' 1" x 8' 10">7'10" (4.6m x 2.7m>2.4m) Fitted kitchen with a range of base and wall units and worksurfaces over. Inset bowl and drainer sink unit, integrated hob, cooker, extractor, space for fridge freezer and dishwasher. French doors leading to the garden.
FIRST FLOOR LANDING Over stairs storage cupboard.
BEDROOM 1 10' 9" x 8' 10" (3.3m x 2.7m) max
ENSUITE Close couple wc, pedestal wash hand basin, shower cubicle, heated towel rail.
BEDROOM 2 10' 5" x 8' 2" (3.2m x 2.5m) max
BEDROOM 3 10' 2" x 6' 6" (3.1m x 2m) max
FAMILY BATHROOM White suite comprising of a close coupled wc, pedestal wash hand basin, panelled bath with mixer taps and shower attachment, heated towel rail.
OUTSIDE TO the rear the garden commences with a paved patio area with the remainder being mainly laid to lawn. Side access leads to the single garage and driveway for 2-3 cars.
