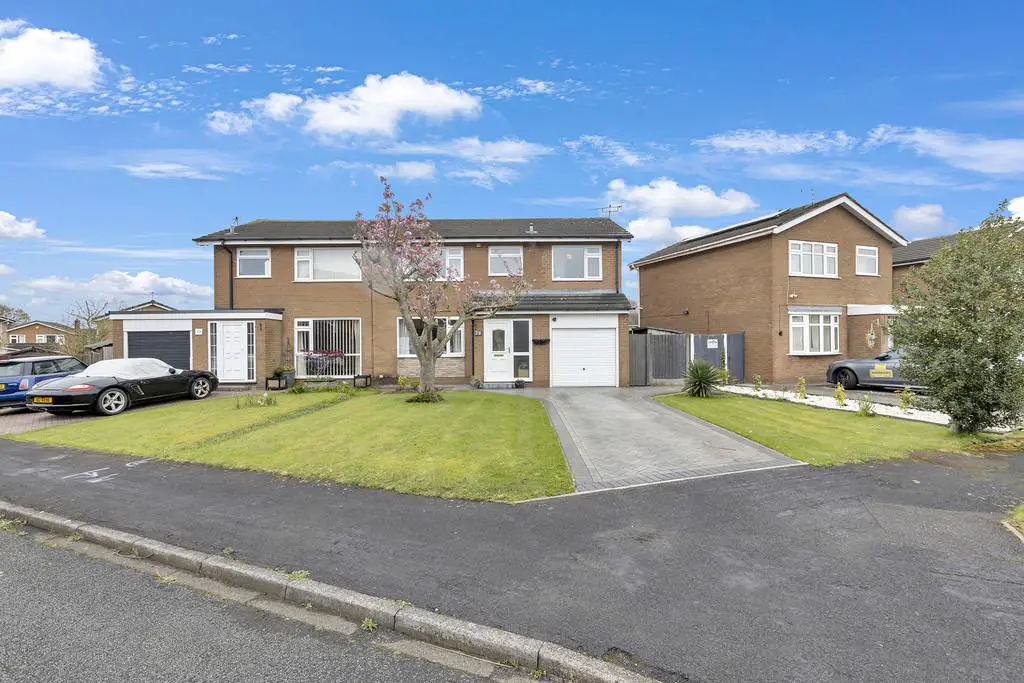
House For Sale £290,000
This four bedroom semi detached property is situated in a very popular residential area in the village of Barnton and is an ideal purchase for the growing family and has the added bonus of a garage with internal access. Set back from the main road in a small cul de sac, the property allows easy access to the local school, shops, medical centre, community hall and other amenities close to hand and is warmed by gas central heating which is complemented with majority uPVC double glazed windows and doors. In brief the accommodation comprises entrance hall, lounge diner, kitchen and cloakroom on the ground floor whilst to the first floor there are four bedrooms and a well appointed family bathroom. Externally the property is approached via an attractive block brick driveway with a lawned front garden whilst to the rear is a mature enclosed garden with a lawn, patio, planted borders and a useful garden shed.
Entrance Hall
1 x Composite glass panel door with an opaque uPVC double glazed window to the side, stairs to the first floor with storage cupboard under.
Lounge Diner 21'4'' x 18'3'' (maximum measurements)
1 x uPVC double glazed window to the front elevation 1 x uPVC double glazed French Doors to the rear elevation. Feature fireplace with gas fire insert, 2 x radiators.
Kitchen 9'9'' x 9'0''
1 x uPVC double glazed window to the rear elevation,
Fitted with a range of wall and base units with work surfaces over incorporating a stainless steel sink with mixer tap, space for gas oven.
Rear Hall
1 x uPVC opaque glass double glazed door to the rear elevation, internal door to the garage were there are utility facilities.
W.C. 1 x uPVC opaque glass double glazed window to the rear elevation.
Low level W.C. wash hand basin.
First Floor
Bedroom One 11'3'' x 10'6''
1 x uPVC double glazed window to the front elevation.
1 x Radiator
Bedroom Two 17'2'' x 6'11''
1 x uPVC double glazed window to the rear elevation.
1 x Radiator
Bedroom Three 9'11'' x 9'3''
1 x uPVC double glazed window to the rear elevation.
2 x Radiators
Bedroom Four 10'11'' x 8'2''
1 x uPVC double glazed window to the front elevation.
1 x Radiator
Family Bathroom 8'1'' x 6'11''
1 x uPVC opaque glass double glazed window to the rear elevation.
Fitted with a three piece suite comprising panel bath with shower unit over, low level W.C. pedestal wash hand basin, heated chrome towel rail.
Entrance Hall
1 x Composite glass panel door with an opaque uPVC double glazed window to the side, stairs to the first floor with storage cupboard under.
Lounge Diner 21'4'' x 18'3'' (maximum measurements)
1 x uPVC double glazed window to the front elevation 1 x uPVC double glazed French Doors to the rear elevation. Feature fireplace with gas fire insert, 2 x radiators.
Kitchen 9'9'' x 9'0''
1 x uPVC double glazed window to the rear elevation,
Fitted with a range of wall and base units with work surfaces over incorporating a stainless steel sink with mixer tap, space for gas oven.
Rear Hall
1 x uPVC opaque glass double glazed door to the rear elevation, internal door to the garage were there are utility facilities.
W.C. 1 x uPVC opaque glass double glazed window to the rear elevation.
Low level W.C. wash hand basin.
First Floor
Bedroom One 11'3'' x 10'6''
1 x uPVC double glazed window to the front elevation.
1 x Radiator
Bedroom Two 17'2'' x 6'11''
1 x uPVC double glazed window to the rear elevation.
1 x Radiator
Bedroom Three 9'11'' x 9'3''
1 x uPVC double glazed window to the rear elevation.
2 x Radiators
Bedroom Four 10'11'' x 8'2''
1 x uPVC double glazed window to the front elevation.
1 x Radiator
Family Bathroom 8'1'' x 6'11''
1 x uPVC opaque glass double glazed window to the rear elevation.
Fitted with a three piece suite comprising panel bath with shower unit over, low level W.C. pedestal wash hand basin, heated chrome towel rail.
Houses For Sale Goodwood Close
Houses For Sale The Dingle
Houses For Sale Limewood Grove
Houses For Sale Laburnum Crescent
Houses For Sale Yew Tree Drive
Houses For Sale Hazelwood Road
Houses For Sale Elmwood Road
Houses For Sale Cherrywood Crescent
Houses For Sale Ashwood Crescent
Houses For Sale Chestnut Grove
Houses For Sale Oak Tree Close
Houses For Sale Limewood Crescent
Houses For Sale The Dingle
Houses For Sale Limewood Grove
Houses For Sale Laburnum Crescent
Houses For Sale Yew Tree Drive
Houses For Sale Hazelwood Road
Houses For Sale Elmwood Road
Houses For Sale Cherrywood Crescent
Houses For Sale Ashwood Crescent
Houses For Sale Chestnut Grove
Houses For Sale Oak Tree Close
Houses For Sale Limewood Crescent
