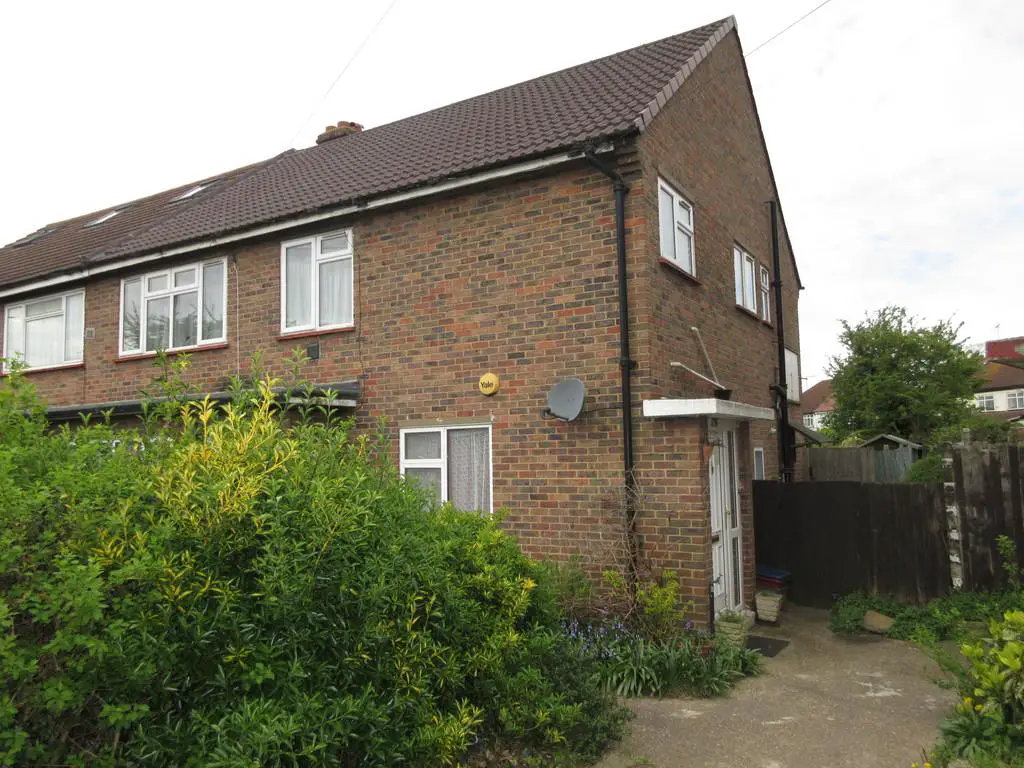
House For Sale £315,000
GROUND FLOOR
HALLWAY Storage Under Stairs. Stairs to Front facing landing.
FIRST FLOOR
LANDING Access to the Loft via Lid pull down ladder. Airing cupboard. Electric storage heater
KITCHEN 6' 7" x 12' 5" (2.01m x 3.78m) Plumbed for washing Machine. Partially tiled walls. Tiled flooring. Sink unit with mixer taps. Base & Wall Units. Serving window to reception.
SHOWER ROOM Tiled flooring. Fully tiled walls. Hand basin with pedestal. Storage cupboard. Wall mounted electric fan heater. Double shower cubicle with hose, spout & tray.
SEPARATE WC Low level WC
REAR RECEPTION 12' 10" x 16' 1" (3.91m x 4.9m) to 9' 6" L - Shaped. Secondary glazing. Electric storage heater. Gas fire ( not tested )
FRONT BEDROOM 1 11' 5" x 12' 2" (3.48m x 3.71m) Secondary glazed window. Wall mounted electric radiator (not tested).
FRONT BEDROOM 2 11' 6" x 9' 5" (3.51m x 2.87m) Secondary glazed window.
OUTSIDE
FRONT GARDEN None. Gate to shared access to rear garden.
REAR GARDEN Lawn Area. Hose Tap. Flower Beds. Good size rear garden.
DETACHED GARAGE 16' 10" x 8' 3" (5.13m x 2.51m) Tiled flooring. Up & Over Door. Needs modernisation.
GROUND RENT TBA
SERVICE CHARGE TBA
LEASE DETAILS We are advsed by vendor that the lease is over 900 years.
HALLWAY Storage Under Stairs. Stairs to Front facing landing.
FIRST FLOOR
LANDING Access to the Loft via Lid pull down ladder. Airing cupboard. Electric storage heater
KITCHEN 6' 7" x 12' 5" (2.01m x 3.78m) Plumbed for washing Machine. Partially tiled walls. Tiled flooring. Sink unit with mixer taps. Base & Wall Units. Serving window to reception.
SHOWER ROOM Tiled flooring. Fully tiled walls. Hand basin with pedestal. Storage cupboard. Wall mounted electric fan heater. Double shower cubicle with hose, spout & tray.
SEPARATE WC Low level WC
REAR RECEPTION 12' 10" x 16' 1" (3.91m x 4.9m) to 9' 6" L - Shaped. Secondary glazing. Electric storage heater. Gas fire ( not tested )
FRONT BEDROOM 1 11' 5" x 12' 2" (3.48m x 3.71m) Secondary glazed window. Wall mounted electric radiator (not tested).
FRONT BEDROOM 2 11' 6" x 9' 5" (3.51m x 2.87m) Secondary glazed window.
OUTSIDE
FRONT GARDEN None. Gate to shared access to rear garden.
REAR GARDEN Lawn Area. Hose Tap. Flower Beds. Good size rear garden.
DETACHED GARAGE 16' 10" x 8' 3" (5.13m x 2.51m) Tiled flooring. Up & Over Door. Needs modernisation.
GROUND RENT TBA
SERVICE CHARGE TBA
LEASE DETAILS We are advsed by vendor that the lease is over 900 years.
