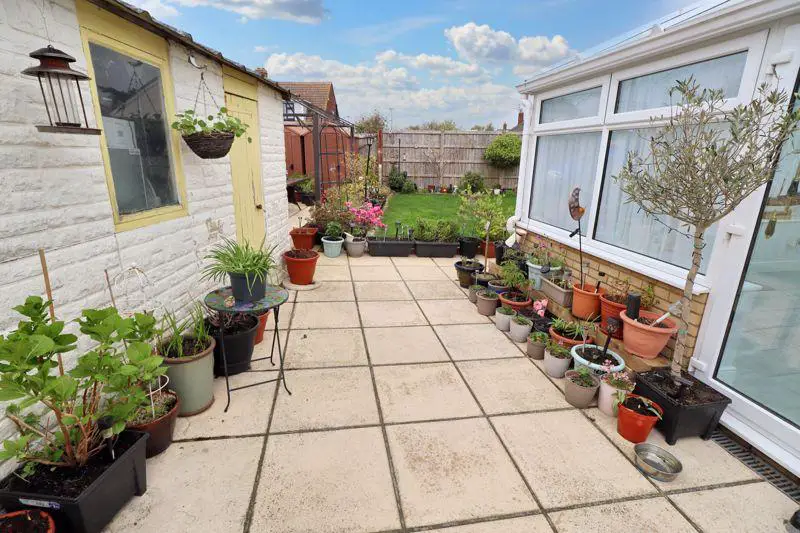
House For Sale £360,000
* FOUR DOUBLE BEDROOM FAMILY HOME * Presented for sale is this spacious semi-detached Chalet Bungalow, boasting four double bedrooms and situated in a prime location which is in close proximity to public transport links, schools, and local shops. This open plan property with all of its living space is well-suited to both families and couples alike. Inside the property you are greeted by a generous reception room, which seamlessly opens up into an airy conservatory, allowing an abundance of natural light to flood the space. The open-plan kitchen, which also opens out into the conservatory is expansive and offers plenty of room for cooking and entertaining, thus creating the perfect space for those who love to host. There are two double bedrooms and a family bathroom which complete the downstairs. To the first floor, the property boasts two further double bedrooms. The principal bedroom is particularly spacious, featuring a walk-in closet that offers ample storage space. The remaining bedroom is sizable and overlooks the rear garden. Adding to the appeal of this property is the inclusion of the shower room which finished the interior of the house. Unique features of this property include generous off-road parking, a benefit for those with multiple vehicles or for when guests visit. The property also sits on a corner plot, providing you with a generous outdoor space. The added bonus of a garage offers additional storage or parking solutions. In summary, this semi-detached Chalet offers an excellent opportunity for those looking for a spacious and conveniently located home. It’s a perfect blend of space and location. * PLEASE [use Contact Agent Button] TO VIEW *
Entrance Hall
uPVC partially glazed door to front, tiled flooring, inset spot lights, radiator.
Kitchen - 19' 1'' x 8' 8'' (5.81m x 2.64m)
Window to side, tiled flooring, inset spot lights. Range of cream wall and base units with a contrasting wooden style worktop, space for Range style cooker with extractor over, washing machine, fridge/freezer.
Conservatory - 19' 8'' x 12' 0'' (5.99m x 3.65m)
Windows to side and rear, two sets of French doors to side and rear, tiled flooring, two centre lights, three radiators, open plan to kitchen and lounge.
Lounge - 25' 8'' x 10' 1'' (7.82m x 3.07m)
Bi-fold doors to conservatory, carpet flooring, two centre lights, two radiators, stairs to first floor.
Bedroom Three - 12' 8'' x 10' 11'' (3.86m x 3.32m)
Window to front, carpet flooring, centre light, radiator.
Bedroom Four/Office - 9' 5'' x 8' 11'' (2.87m x 2.72m)
Window to front, carpet flooring, centre light, radiator.
Family Bathroom - 6' 3'' x 5' 6'' (1.90m x 1.68m)
Obscured window to side, tiled flooring, inset spot lights. Panelled bath with shower over, vanity unit and low level WC, fully tiled walls.
First Floor Landing
Window to side, carpet
Principal Bedroom - 14' 2'' x 11' 1'' (4.31m x 3.38m)
Window to front, carpet flooring, inset spot lights, radiator, walk-in wardrobe.
Bedroom Two - 11' 0'' x 9' 3'' (3.35m x 2.82m)
Window to rear, carpet flooring, centre light, radiator.
Shower Room - 7' 7'' x 6' 4'' (2.31m x 1.93m)
Obscured window to rear, tiled flooring, inset spot lights. Shower cubicle, low level WC and pedestal wash hand basin, fully tiled walls, heated towel rail.
Exterior
FRONTSpace for up to five vehicles on block paved hardstanding, side access to garden.REARFenced borders, patio area, laid to lawn, flower beds, hard standing for vehicle to park via gated access, garage.
Council Tax Band: C
Tenure: Freehold
Entrance Hall
uPVC partially glazed door to front, tiled flooring, inset spot lights, radiator.
Kitchen - 19' 1'' x 8' 8'' (5.81m x 2.64m)
Window to side, tiled flooring, inset spot lights. Range of cream wall and base units with a contrasting wooden style worktop, space for Range style cooker with extractor over, washing machine, fridge/freezer.
Conservatory - 19' 8'' x 12' 0'' (5.99m x 3.65m)
Windows to side and rear, two sets of French doors to side and rear, tiled flooring, two centre lights, three radiators, open plan to kitchen and lounge.
Lounge - 25' 8'' x 10' 1'' (7.82m x 3.07m)
Bi-fold doors to conservatory, carpet flooring, two centre lights, two radiators, stairs to first floor.
Bedroom Three - 12' 8'' x 10' 11'' (3.86m x 3.32m)
Window to front, carpet flooring, centre light, radiator.
Bedroom Four/Office - 9' 5'' x 8' 11'' (2.87m x 2.72m)
Window to front, carpet flooring, centre light, radiator.
Family Bathroom - 6' 3'' x 5' 6'' (1.90m x 1.68m)
Obscured window to side, tiled flooring, inset spot lights. Panelled bath with shower over, vanity unit and low level WC, fully tiled walls.
First Floor Landing
Window to side, carpet
Principal Bedroom - 14' 2'' x 11' 1'' (4.31m x 3.38m)
Window to front, carpet flooring, inset spot lights, radiator, walk-in wardrobe.
Bedroom Two - 11' 0'' x 9' 3'' (3.35m x 2.82m)
Window to rear, carpet flooring, centre light, radiator.
Shower Room - 7' 7'' x 6' 4'' (2.31m x 1.93m)
Obscured window to rear, tiled flooring, inset spot lights. Shower cubicle, low level WC and pedestal wash hand basin, fully tiled walls, heated towel rail.
Exterior
FRONTSpace for up to five vehicles on block paved hardstanding, side access to garden.REARFenced borders, patio area, laid to lawn, flower beds, hard standing for vehicle to park via gated access, garage.
Council Tax Band: C
Tenure: Freehold
