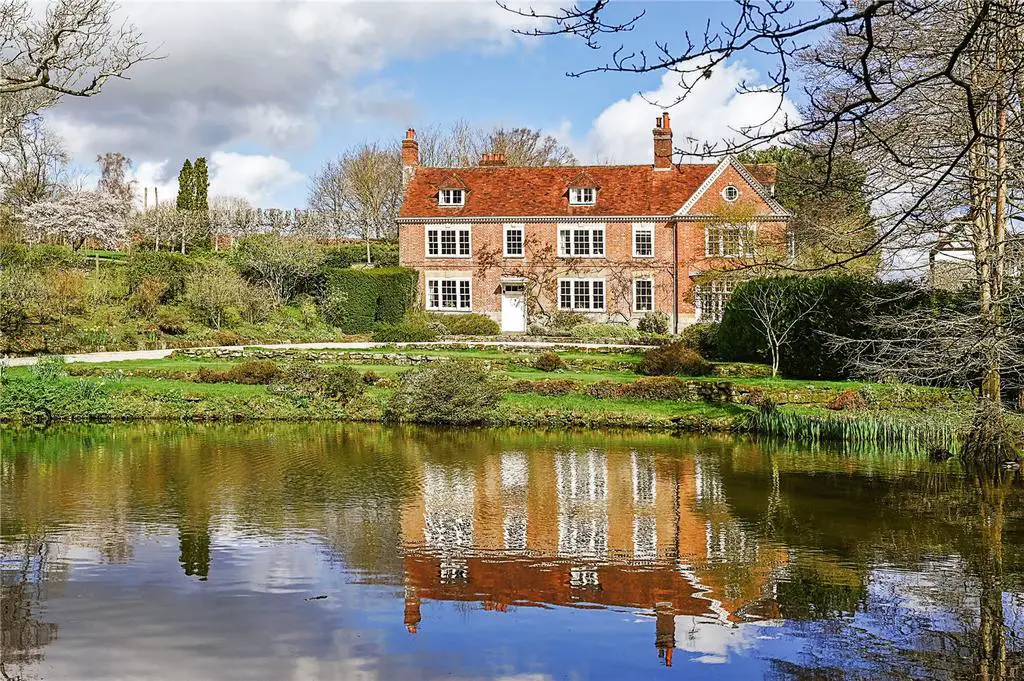
House For Sale £3,000,000
A handsome Grade II listed Georgian country home with a wealth of character and elegant rooms, located within 0.2 of a mile of Wadhurst mainline station and set in superb landscaped gardens and grounds, in all about 12 acres.
Description
Tappington Grange is a superb Grade II listed country house which has been in the same ownership for over 30 years.. It has attractive elevations of mellowed red brick with grey headers under a tile roof. The principal rooms have lovely views to the south over the lake and attractive landscaped gardens.
The main features include:
• Entrance hall with stairs rising, a door to the cellar and passage to a cloakroom. Open exposed timber work to the dining room.
• Dining room with broad inglenook fireplace with brick and stone surround, inset wood burner and a window to the front.
• Drawing room with south facing bay window, cast iron fireplace with marble surround, doors to the terrace and door to rear hall.
• Kitchen with mains gas four ring Aga, a range of units to floor and wall, Corian worktops, a central island unit and opening to the breakfast room which has windows to the east and south. Family room is open plan from the kitchen with wood burner, a stone hearth and south facing windows overlooking the front garden and lake. From the kitchen there is a lobby with an extensive utility/boot room which incorporates English Rose aluminium kitchen units. There is also a butlers pantry, numerous storage cupboards and a boiler room housing the oil fired boiler.
• Half landing with south facing attractive aspect over the grounds and lakes.
• Main bedroom with a bay window to the side and adjoining bathroom with separate shower.
• Guest bedroom with window to side and en suite shower room.
• 2 further bedrooms and family bathroom.
• Bedroom 5/nursery. Stairs rising to second floor.
• 3 further bedrooms on the second floor, study area and bathroom.
Outside
The gardens and grounds of Tappington Grange are a special feature. The house is facing south overlooking the gardens and lakes surrounded by gently sloping lawns and formal paddocks with English broad leafed trees including oak, cherry, ash and alder. The lakes have been planned to recreate Monet’s painting “The Water Lily Pond” with a replica of the bridge. There is a York stone terrace adjoining the kitchen, a level lawn and a hard tennis court bordered by cherry trees.
To the north the gardens rise to a well screened swimming pool area, south facing and surrounded by shrubs. To the rear of the house is a greenhouse, potting shed, vegetable garden, barn store, double and single garage and adjoining workshop.
