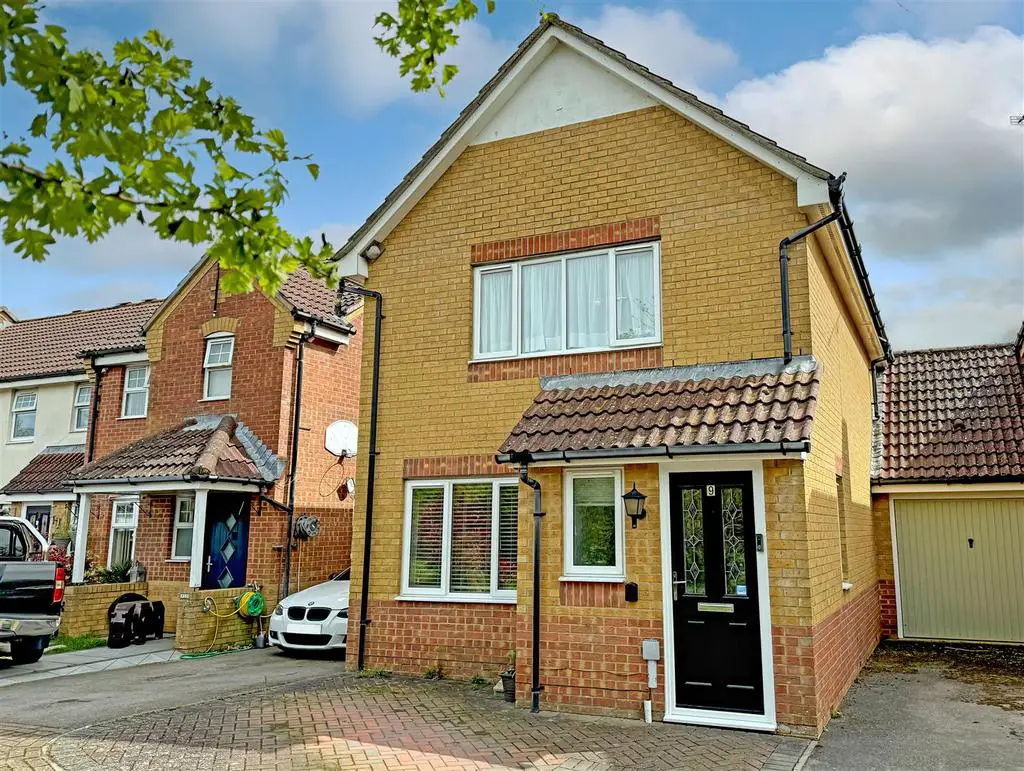
House For Sale £340,000
Link Detached Family Home | Three Bedrooms | En-Suite Shower Room to Master | Spacious Lounge | Dining Room | Modern Fitted Kitchen (2021) | Family Bathroom | Ground Floor Cloakroom | Double Glazing | Gas Fired Central Heating (New Boiler 2023) | Enclosed Rear Garden | Garage Situated to Rear | Driveway to Front | EER - D
Glyn-Jones and Company are delighted to offer for sale this well presented link detached family home situated within a quiet cul-de-sac on the ever popular 'Birds' estate overlooking neighbouring open green space.
The accommodation to the ground floor comprises; an entrance hall with stairs to the first floor, a cloakroom, spacious lounge with separate dining room and a modern fitted kitchen (2021). To the first floor, there is a landing providing access to a family bathroom and three bedrooms where the master bedroom benefits from an en-suite shower room and built-in wardrobes. In our opinion, the property is presented in good clean decorative order throughout, with modern décor, gas fired central heating (new boiler 2023), double glazing and additional insulation being added to the loft.
Externally, there is an enclosed rear garden which is laid to a patio leading to a lawn area. The rear garden allows pedestrian access into the garage, which is situated to the rear of the garden. The garage benefits from power, light and a pitched roof providing excellent storage potential. In front the garage there is a driveway. To the front there is a further drive.
Viewing is advised.
Linnet Close is situated within a modern development to the north of Littlehampton. The town centre and mainline railway station is within 1 mile of the property.
Local supermarkets and shopping precincts can be found within 0.5 miles. Both A259 & A27 are within a few minutes' drive and provide direct links to Arundel, Chichester & Worthing.
Entrance Hall -
Cloakroom -
Lounge - 5.59m (max) x 3.66m.1.22m (18'4 (max) x 12.4) -
Dining Room - 3.38m x 2.41m (11'1 x 7'11) -
Kitchen - 3.38m x 2.18m (11'1 x 7'2) -
First Floor Landing -
Bedroom (Max Dimensions) - 4.04m x 2.51m (13'3 x 8'3) -
En-Suite Shower Room - 1.73m x 1.19m (5'8 x 3'11) -
Bedroom - 3.53m x 2.64m (11'7 x 8'8) -
Bedroom - 2.44m x 1.98m (8'0 x 6'6) -
Bathroom - 2.64m x 1.55m (8'8 x 5'1) -
Garage - 5.59m x 2.72m (18'4 x 8'11) -
Glyn-Jones and Company are delighted to offer for sale this well presented link detached family home situated within a quiet cul-de-sac on the ever popular 'Birds' estate overlooking neighbouring open green space.
The accommodation to the ground floor comprises; an entrance hall with stairs to the first floor, a cloakroom, spacious lounge with separate dining room and a modern fitted kitchen (2021). To the first floor, there is a landing providing access to a family bathroom and three bedrooms where the master bedroom benefits from an en-suite shower room and built-in wardrobes. In our opinion, the property is presented in good clean decorative order throughout, with modern décor, gas fired central heating (new boiler 2023), double glazing and additional insulation being added to the loft.
Externally, there is an enclosed rear garden which is laid to a patio leading to a lawn area. The rear garden allows pedestrian access into the garage, which is situated to the rear of the garden. The garage benefits from power, light and a pitched roof providing excellent storage potential. In front the garage there is a driveway. To the front there is a further drive.
Viewing is advised.
Linnet Close is situated within a modern development to the north of Littlehampton. The town centre and mainline railway station is within 1 mile of the property.
Local supermarkets and shopping precincts can be found within 0.5 miles. Both A259 & A27 are within a few minutes' drive and provide direct links to Arundel, Chichester & Worthing.
Entrance Hall -
Cloakroom -
Lounge - 5.59m (max) x 3.66m.1.22m (18'4 (max) x 12.4) -
Dining Room - 3.38m x 2.41m (11'1 x 7'11) -
Kitchen - 3.38m x 2.18m (11'1 x 7'2) -
First Floor Landing -
Bedroom (Max Dimensions) - 4.04m x 2.51m (13'3 x 8'3) -
En-Suite Shower Room - 1.73m x 1.19m (5'8 x 3'11) -
Bedroom - 3.53m x 2.64m (11'7 x 8'8) -
Bedroom - 2.44m x 1.98m (8'0 x 6'6) -
Bathroom - 2.64m x 1.55m (8'8 x 5'1) -
Garage - 5.59m x 2.72m (18'4 x 8'11) -
