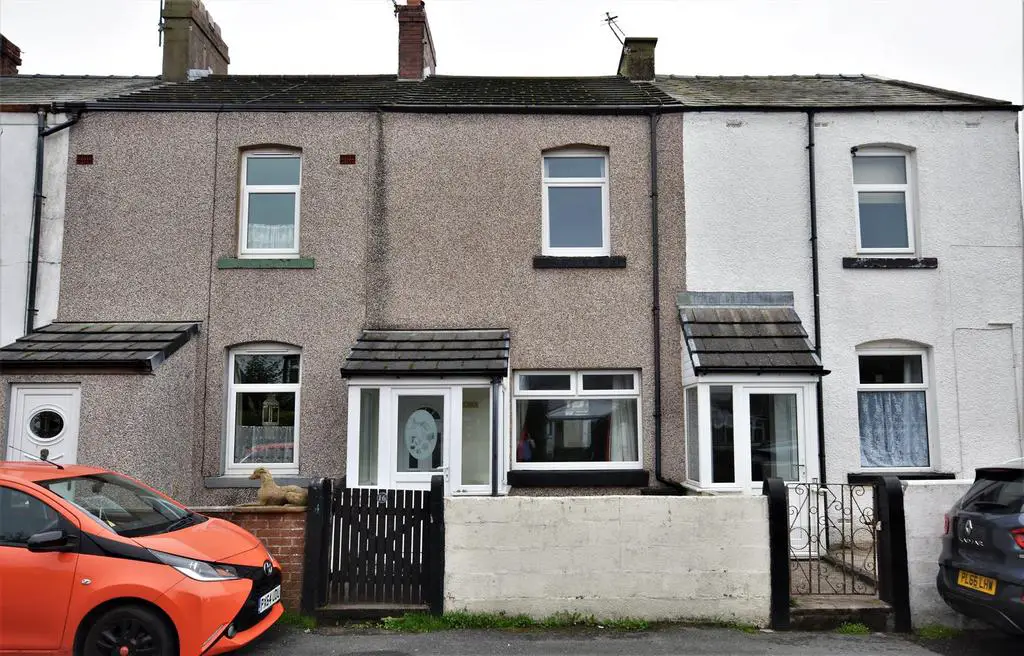
House For Sale £125,000
Fantastic opportunity to acquire this charming two-bedroom terraced home nestled in the Coastal village of Haverigg. Tucked away on Bankfield Road, it's conveniently close to local beaches, shops, and pubs. Boasting an open plan living/dining area, kitchen, utility room, two bedrooms, and a shower room, plus a generously sized garden with an outbuilding, this property offers both comfort and convenience.
Whether you're looking for a permanent residence or a holiday getaway, this could be the perfect fit. Contact our Millom Office at[use Contact Agent Button] to avoid missing out!
Approaching this delightful seaside residence, you'll first notice a forecourt at the front of the property. Step inside to encounter a generously sized entrance porch, offering practicality right from the start. Continuing on, you'll enter an open plan living/dining area adorned with natural decor and featuring a cozy gas fire with a surround. The room is illuminated by double glazed windows on both the front and side elevations.
The kitchen boasts a contemporary design, with a range of stylish Shaker-style base and wall units complemented by brushed steel bar handles. The oak effect laminate work surface houses a single sink with a mixer tap, surrounded by tiled splashback, and the flooring is finished with a wooden effect laminate. Dual aspect white UPVC double glazed windows provide views of the rear and side, offering ample natural light.
Through the kitchen door lies a utility room equipped with sockets, while a rear porch provides additional access. Ascending to the second floor, you'll discover two double bedrooms, each boasting natural decor and double glazed windows. The floor is completed by a three-piece shower room featuring a WC, handbasin, and a spacious shower cubicle, all in white.
At the rear of the property, accessible via the rear porch, awaits a charming back garden complete with an outbuilding and a wooden gate, offering a private outdoor space to enjoy.
Entrance Porch Extends To - 1.19 (3'10") -
Reception One - 3.98 x 3.52 (13'0" x 11'6") -
Reception Two - 3.06 x 3.91 (10'0" x 12'9") -
Kitchen - 3.03 x 2.19 (9'11" x 7'2") -
Utility - 3.59 x 1.34 (11'9" x 4'4") -
Rear Porch - 3.98 x 1.47 (13'0" x 4'9") -
First Floor Landing Extends To - 3.05 (10'0") -
Bedroom One - 4.0 x 3.93 (13'1" x 12'10") -
Bedroom Two - 3.08 x 2.77 (10'1" x 9'1") -
Shower Room - 3.14 x 2.26 (10'3" x 7'4") -
Whether you're looking for a permanent residence or a holiday getaway, this could be the perfect fit. Contact our Millom Office at[use Contact Agent Button] to avoid missing out!
Approaching this delightful seaside residence, you'll first notice a forecourt at the front of the property. Step inside to encounter a generously sized entrance porch, offering practicality right from the start. Continuing on, you'll enter an open plan living/dining area adorned with natural decor and featuring a cozy gas fire with a surround. The room is illuminated by double glazed windows on both the front and side elevations.
The kitchen boasts a contemporary design, with a range of stylish Shaker-style base and wall units complemented by brushed steel bar handles. The oak effect laminate work surface houses a single sink with a mixer tap, surrounded by tiled splashback, and the flooring is finished with a wooden effect laminate. Dual aspect white UPVC double glazed windows provide views of the rear and side, offering ample natural light.
Through the kitchen door lies a utility room equipped with sockets, while a rear porch provides additional access. Ascending to the second floor, you'll discover two double bedrooms, each boasting natural decor and double glazed windows. The floor is completed by a three-piece shower room featuring a WC, handbasin, and a spacious shower cubicle, all in white.
At the rear of the property, accessible via the rear porch, awaits a charming back garden complete with an outbuilding and a wooden gate, offering a private outdoor space to enjoy.
Entrance Porch Extends To - 1.19 (3'10") -
Reception One - 3.98 x 3.52 (13'0" x 11'6") -
Reception Two - 3.06 x 3.91 (10'0" x 12'9") -
Kitchen - 3.03 x 2.19 (9'11" x 7'2") -
Utility - 3.59 x 1.34 (11'9" x 4'4") -
Rear Porch - 3.98 x 1.47 (13'0" x 4'9") -
First Floor Landing Extends To - 3.05 (10'0") -
Bedroom One - 4.0 x 3.93 (13'1" x 12'10") -
Bedroom Two - 3.08 x 2.77 (10'1" x 9'1") -
Shower Room - 3.14 x 2.26 (10'3" x 7'4") -
