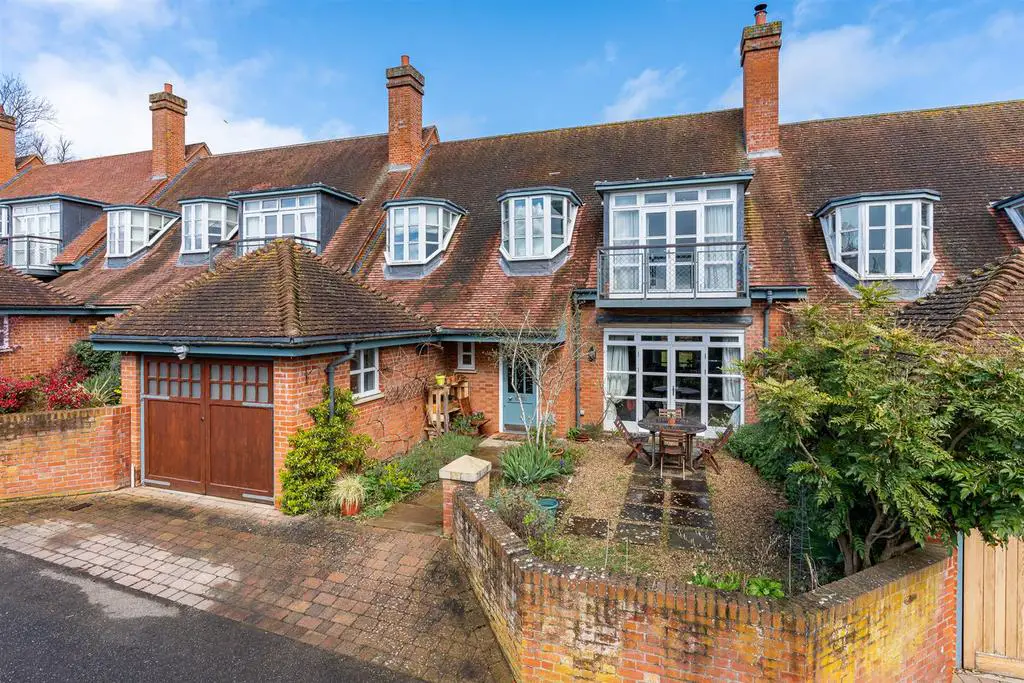
House For Sale £1,000,000
Simply Homes are delighted to introduce this four bedroom freehold house situated in the Walled gardens development sat within the prestigious Goldings Estate, Hertford. Recently redecorated throughout and gives a real sense of light and space.
Entering the grounds, you are met by breath taking views of the surrounding 110-acre estate. The access road provides an unrivalled approach through the Estate and boasts various beautiful Victorian infrastructure.
The ground floor accommodation comprises of an initial and substantial entrance hallway, a sizeable and dual aspect living room with built-in storage, feature fireplace and front/rear French doors. The rear aspect kitchen/diner consists of a range of base/eye level units, granite worktops and various integrated appliances. The kitchen is served by a separate utility room through to a converted gym/studio. There is also a cloakroom/WC.
To the first-floor landing, where you are again met with an abundance of light via the beautiful bespoke windows in each of the rooms. There are four double bedrooms with an en-suite and front aspect balcony to the principle and fitted wardrobes to the two larger bedrooms. Completing the first floor is a generous sized and re-fitted family bathroom.
At the rear of the home is the private garden with extended paved sun terrace. The Walled Gardens are attractive mews style houses set within this beautifully private development. Returning to the front of the property, where the home has a further delightful front garden which has been beautifully landscaped. There is also off-street parking and an additional overflow car park.
Hertford Town and North Train Line with links into London's Kings Cross and Moorgate is roughly a 20-minute walk. There is also a useful bus route at the entrance of Goldings.
- The Walled Garden - -
- Ground Floor - -
Entrance Hallway -
Cloakroom/Wc -
Living Room - 9.04m x 4.74m (29'7" x 15'6") -
Kitchen/Dining Room - 4.21m x 5.68m (13'9" x 18'7") -
Utility - 2.13m x 2.75m (6'11" x 9'0") -
Gym/Studio (Garage Conversion) -
- First Floor - -
Landing -
Principle Bedroom - 4.50m x 4.74m (14'9" x 15'6") -
En-Suite -
Bedroom Two - 4.51m x 4.74m (14'9" x 15'6") -
Bedroom Three - 4.75m x 3.16m (15'7" x 10'4") -
Bedroom Four - 3.51m x 3.16m (11'6" x 10'4") -
Family Bathroom -
- Exterior - -
Front Garden -
Rear Garden -
Entering the grounds, you are met by breath taking views of the surrounding 110-acre estate. The access road provides an unrivalled approach through the Estate and boasts various beautiful Victorian infrastructure.
The ground floor accommodation comprises of an initial and substantial entrance hallway, a sizeable and dual aspect living room with built-in storage, feature fireplace and front/rear French doors. The rear aspect kitchen/diner consists of a range of base/eye level units, granite worktops and various integrated appliances. The kitchen is served by a separate utility room through to a converted gym/studio. There is also a cloakroom/WC.
To the first-floor landing, where you are again met with an abundance of light via the beautiful bespoke windows in each of the rooms. There are four double bedrooms with an en-suite and front aspect balcony to the principle and fitted wardrobes to the two larger bedrooms. Completing the first floor is a generous sized and re-fitted family bathroom.
At the rear of the home is the private garden with extended paved sun terrace. The Walled Gardens are attractive mews style houses set within this beautifully private development. Returning to the front of the property, where the home has a further delightful front garden which has been beautifully landscaped. There is also off-street parking and an additional overflow car park.
Hertford Town and North Train Line with links into London's Kings Cross and Moorgate is roughly a 20-minute walk. There is also a useful bus route at the entrance of Goldings.
- The Walled Garden - -
- Ground Floor - -
Entrance Hallway -
Cloakroom/Wc -
Living Room - 9.04m x 4.74m (29'7" x 15'6") -
Kitchen/Dining Room - 4.21m x 5.68m (13'9" x 18'7") -
Utility - 2.13m x 2.75m (6'11" x 9'0") -
Gym/Studio (Garage Conversion) -
- First Floor - -
Landing -
Principle Bedroom - 4.50m x 4.74m (14'9" x 15'6") -
En-Suite -
Bedroom Two - 4.51m x 4.74m (14'9" x 15'6") -
Bedroom Three - 4.75m x 3.16m (15'7" x 10'4") -
Bedroom Four - 3.51m x 3.16m (11'6" x 10'4") -
Family Bathroom -
- Exterior - -
Front Garden -
Rear Garden -
