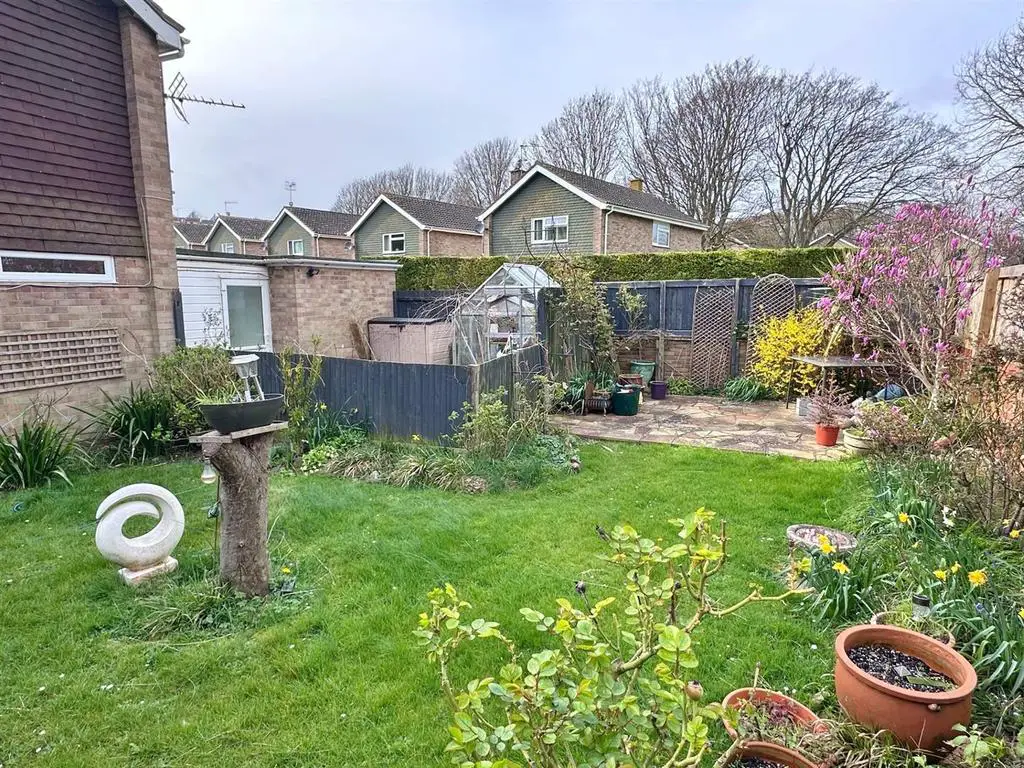
House For Sale £395,000
Brook Gamble are delighted to offer to the market this three bedroom detached house in a cul de sac location at the bottom of the POPULAR RODMILL ESTATE. The house enjoys a GOOD SIZED LOUNGE/DINING ROOM, modern kitchen and CLOAKROOM, with THREE DOUBLE BEDROOMS and a WET ROOM on the first floor. Well located for popular local schools and shops, Eastbourne District General Hospital is a short distance away with NEARBY BUS SERVICES offering access to town and beyond. Sole Agents.
Frosted uPVC double glazed front door to:
Entrance Porch - 2.21m x 2.11m (7'3" x 6'11") - Tiled floor. Frosted uPVC double glazed window to front. Personal door to garage. Frosted glazed uPVC door to rear garden. uPVC double glazed door to:
Entrance Hall - Under stairs storage cupboard.
Cloakroom - Low level WC. Wash basin. Radiator. Part tiling to walls. High level uPVC double glazed window to rear.
Door with side screen, from entrance hall, to:
Lounge/Dining Room - 6.30m max reducing to 3.84m x 5.36m reducing to 3. - Fireplace with marble effect hearth and surround and wooden mantle over. Two radiators. uPVC double glazed window to side. uPVC double glazed sliding patio doors to front.
Kitchen - 3.33m x 2.64m (10'11" x 8'8") - Single drainer one and a half bowl sink unit with mixer tap and cupboard below. Further drawer and base units with work surfaces over and incorporating four ring electric hob with cooker hood above and electric oven below. Integrated dishwasher. Integrated fridge and freezer. Space and plumbing for washing machine. Wall units. Cupboard housing wall mounted gas boiler. Part tiling to walls. uPVC double glazed window to rear.
Stairs, from entrance hall, to:
First Floor Landing - Linen cupboard with shelving. Radiator. Hatch to loft. uPVC double glazed window to side.
Bedroom 1 - 4.57m x 3.07m (15'0" x 10'1" ) - (Measurements exclude depth of built-in wardrobe cupboards). Built-in mirror fronted wardrobe cupboards. Radiator. uPVC double glazed window to front.
Bedroom 2 - 3.43m x 3.20m (11'3" x 10'6") - Radiator. uPVC double glazed window to rear.
Bedroom 3 - 3.35m x 2.62m (11'0" x 8'7") - Radiator. uPVC double glazed window to side.
Wet Room - 2.06m x 1.88m (6'9" x 6'2") - Wall mounted shower unit. Shower screen. Low level WC. Wash basin. Heated towel rail. Tiled walls. Frosted uPVC double glazed window to side.
Outside - The property enjoys the benefits of front and rear gardens. The front garden is laid to lawn with an attractive variety of flowers, plants, shrubs and trees and driveway leading to:
Garage - Up and over door.
Rear Garden - The rear garden is laid to lawn with and attractive variety of plants, shrubs and trees. There is a patio area and sub-divided by timber fencing with gate. The garden is enclosed by brick wall, timber fencing and hedges.
Other Information - Council Tax Band D
Frosted uPVC double glazed front door to:
Entrance Porch - 2.21m x 2.11m (7'3" x 6'11") - Tiled floor. Frosted uPVC double glazed window to front. Personal door to garage. Frosted glazed uPVC door to rear garden. uPVC double glazed door to:
Entrance Hall - Under stairs storage cupboard.
Cloakroom - Low level WC. Wash basin. Radiator. Part tiling to walls. High level uPVC double glazed window to rear.
Door with side screen, from entrance hall, to:
Lounge/Dining Room - 6.30m max reducing to 3.84m x 5.36m reducing to 3. - Fireplace with marble effect hearth and surround and wooden mantle over. Two radiators. uPVC double glazed window to side. uPVC double glazed sliding patio doors to front.
Kitchen - 3.33m x 2.64m (10'11" x 8'8") - Single drainer one and a half bowl sink unit with mixer tap and cupboard below. Further drawer and base units with work surfaces over and incorporating four ring electric hob with cooker hood above and electric oven below. Integrated dishwasher. Integrated fridge and freezer. Space and plumbing for washing machine. Wall units. Cupboard housing wall mounted gas boiler. Part tiling to walls. uPVC double glazed window to rear.
Stairs, from entrance hall, to:
First Floor Landing - Linen cupboard with shelving. Radiator. Hatch to loft. uPVC double glazed window to side.
Bedroom 1 - 4.57m x 3.07m (15'0" x 10'1" ) - (Measurements exclude depth of built-in wardrobe cupboards). Built-in mirror fronted wardrobe cupboards. Radiator. uPVC double glazed window to front.
Bedroom 2 - 3.43m x 3.20m (11'3" x 10'6") - Radiator. uPVC double glazed window to rear.
Bedroom 3 - 3.35m x 2.62m (11'0" x 8'7") - Radiator. uPVC double glazed window to side.
Wet Room - 2.06m x 1.88m (6'9" x 6'2") - Wall mounted shower unit. Shower screen. Low level WC. Wash basin. Heated towel rail. Tiled walls. Frosted uPVC double glazed window to side.
Outside - The property enjoys the benefits of front and rear gardens. The front garden is laid to lawn with an attractive variety of flowers, plants, shrubs and trees and driveway leading to:
Garage - Up and over door.
Rear Garden - The rear garden is laid to lawn with and attractive variety of plants, shrubs and trees. There is a patio area and sub-divided by timber fencing with gate. The garden is enclosed by brick wall, timber fencing and hedges.
Other Information - Council Tax Band D
